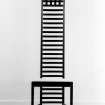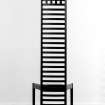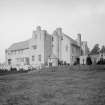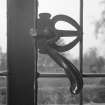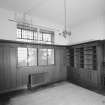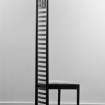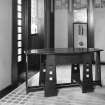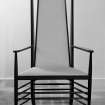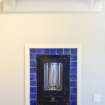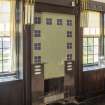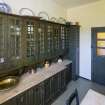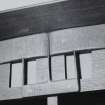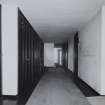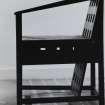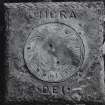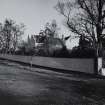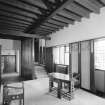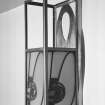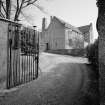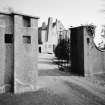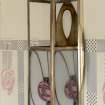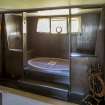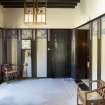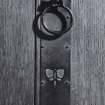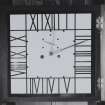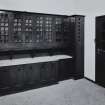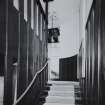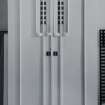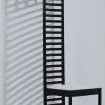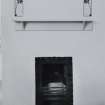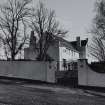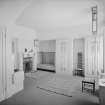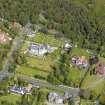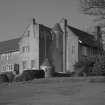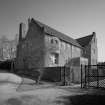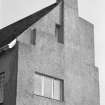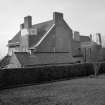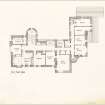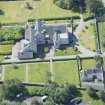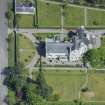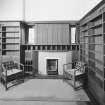Following the launch of trove.scot in February 2025 we are now planning the retiral of some of our webservices. Canmore will be switched off on 24th June 2025. Information about the closure can be found on the HES website: Retiral of HES web services | Historic Environment Scotland
Helensburgh, Upper Colquhoun Street, The Hill House
Boundary Wall(S) (20th Century), Gate(S) (20th Century), House (20th Century)
Site Name Helensburgh, Upper Colquhoun Street, The Hill House
Classification Boundary Wall(S) (20th Century), Gate(S) (20th Century), House (20th Century)
Alternative Name(s) Hill House
Canmore ID 42505
Site Number NS38SW 17
NGR NS 30055 83817
Datum OSGB36 - NGR
Permalink http://canmore.org.uk/site/42505
First 100 images shown. See the Collections panel (below) for a link to all digital images.
- Council Argyll And Bute
- Parish Rhu
- Former Region Strathclyde
- Former District Dumbarton
- Former County Dunbartonshire
NS38SW 17.00 30035 83817
NS38SW 17.01 Outbuildings, Garage
NS38SW 17.02 Outbuildings, Gardener's Cottage and Stable
REFERENCE:
Architect: Charles Rennie Mackintosh 1902, (Honeyman, Keppie & Mackintosh)
Photographic Survey (1959)
Photographic survey by the Scottish National Buildings Record in 1959.
Publication Account (1985)
The appropriately named Hill House stands above Helensburgh and commands extensive views to the south over the Firth of Clyde. It was Charles Rennie Mackintosh's major domestic commission, and the house along with most of its original furniture and fittings are now in the care of the National Trust forScotland.
The house was built between 1902-4 for W W Blackie, the Glasgow publisher, and it was designed as a family home, but one in which WaIter Blackie could also have privacy to entertain clients without disrupting the rest of the household.
From the exterior the house seems austere, even severe, with its plain harling and lack of ornament, but its interest is derived from the combination of traditional Scottish features with details that are clearly modem. Like Brodick Castle (no. 23), the interior is in complete contrast, containing a wealth of decorative detail with the majority of the furniture and fittings also designed by Mackintosh. Each of the rooms is carefully composed, using simple overall designs to contrast with geometric patterns and highlighted by small splashes of colour.
Information from ‘Exploring Scotland’s Heritage: The Clyde Estuary and Central Region’, (1985).










































































































