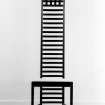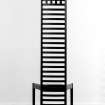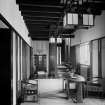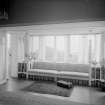|
Photographs and Off-line Digital Images |
DB 580 |
Records of Bedford Lemere and Company, photographers, London, England |
Interior view - entrance to staircase |
1904 |
Item Level |
|
|
Photographs and Off-line Digital Images |
DB 392 |
Records of the Royal Commission on the Ancient and Historical Monuments of Scotland (RCAHMS), Edinbu |
Detail of ladder-back chair |
1973 |
Item Level |
|
|
Photographs and Off-line Digital Images |
DB 395 |
Records of the Royal Commission on the Ancient and Historical Monuments of Scotland (RCAHMS), Edinbu |
Detail of ladder-back chair |
1973 |
Item Level |
|
 |
On-line Digital Images |
SC 357709 |
Records of the Royal Commission on the Ancient and Historical Monuments of Scotland (RCAHMS), Edinbu |
Detail of ladder-back chair |
1973 |
Item Level |
|
 |
On-line Digital Images |
SC 357710 |
Records of the Royal Commission on the Ancient and Historical Monuments of Scotland (RCAHMS), Edinbu |
Detail of ladder-back chair |
1973 |
Item Level |
|
 |
On-line Digital Images |
SC 357718 |
Records of Bedford Lemere and Company, photographers, London, England |
Interior view of entrance to staircase in Hill House, Helensburgh. |
1904 |
Item Level |
|
|
Photographs and Off-line Digital Images |
BL 18650/15 |
Records of Bedford Lemere and Company, photographers, London, England |
Interior-general view of window seat in Hill House |
1904 |
Item Level |
|
|
Photographs and Off-line Digital Images |
DB 577 |
Records of Bedford Lemere and Company, photographers, London, England |
Interior-general view of window seat in Hill House |
1904 |
Item Level |
|
|
Photographs and Off-line Digital Images |
BL 18650/19 |
Records of Bedford Lemere and Company, photographers, London, England |
Interior-general view of Bedroom in Hill House |
1904 |
Item Level |
|
|
Photographs and Off-line Digital Images |
DB 578 |
Records of Bedford Lemere and Company, photographers, London, England |
Interior-general view of Bedroom in Hill House |
1904 |
Item Level |
|
|
Photographs and Off-line Digital Images |
BL 18650/4 |
Records of Bedford Lemere and Company, photographers, London, England |
General view of Hill House from South West |
1904 |
Item Level |
|
|
Photographs and Off-line Digital Images |
DB 581 |
Records of Bedford Lemere and Company, photographers, London, England |
Interior-general view of fireplace in Drawing Room of Hill House |
1904 |
Item Level |
|
|
Photographs and Off-line Digital Images |
BL 18650/7 |
Records of Bedford Lemere and Company, photographers, London, England |
General view of Hill House from West |
1904 |
Item Level |
|
|
Photographs and Off-line Digital Images |
DB 582 |
Records of Bedford Lemere and Company, photographers, London, England |
General view of Hill House from West |
1904 |
Item Level |
|
|
Photographs and Off-line Digital Images |
BL 18650/1 |
Records of Bedford Lemere and Company, photographers, London, England |
General view of Hill House from South East |
1904 |
Item Level |
|
|
Photographs and Off-line Digital Images |
DB 583 |
Records of Bedford Lemere and Company, photographers, London, England |
General view of Hill House from South East |
1904 |
Item Level |
|
 |
On-line Digital Images |
SC 372537 |
Records of Bedford Lemere and Company, photographers, London, England |
Interior view of window seat in Hill House, Helensburgh. |
1904 |
Item Level |
|
|
Photographs and Off-line Digital Images |
DB 341 |
Records of the Royal Commission on the Ancient and Historical Monuments of Scotland (RCAHMS), Edinbu |
Hill House, interior
View of library, fireplace and overmantel with chairs |
1973 |
Item Level |
|
|
Photographs and Off-line Digital Images |
DB 363 |
Records of the Royal Commission on the Ancient and Historical Monuments of Scotland (RCAHMS), Edinbu |
Hill House, interior
Detail of leaded squares and slots, drawing room |
1973 |
Item Level |
|
|
Photographs and Off-line Digital Images |
DB 387 |
Records of the Royal Commission on the Ancient and Historical Monuments of Scotland (RCAHMS), Edinbu |
Hill House, interior
View of principal bedroom from South West |
1973 |
Item Level |
|
|
Photographs and Off-line Digital Images |
DBD 24/2 P |
|
Hill House
Photographic copy of ground floor plan, titled: 'ground floor plan Hill House, Helensburgh, Dunbartonshire 1902-1904, architect: C.R. Mackintosh drawn and surveyed by S. Scott, G. Fraser, A. Leith' |
1973 |
Item Level |
|
|
Prints and Drawings |
DBD 24/2 |
|
Hill House
Ground floor plan
Titled: 'ground floor plan Hill House, Helensburgh, Dunbartonshire 1902-1904, architect: C.R. Mackintosh drawn and surveyed by S. Scott, G. Fraser, A. Leith' |
1973 |
Item Level |
|
|
Photographs and Off-line Digital Images |
DB 350 |
Records of the Royal Commission on the Ancient and Historical Monuments of Scotland (RCAHMS), Edinbu |
Hill House, interior
Entrance lobby, detail of stencil inside doorway |
1973 |
Item Level |
|
|
Photographs and Off-line Digital Images |
DB 373 |
Records of the Royal Commission on the Ancient and Historical Monuments of Scotland (RCAHMS), Edinbu |
Hill House, interior
Kitchen, detail of brass trim lock |
1973 |
Item Level |
|