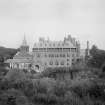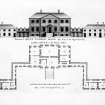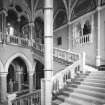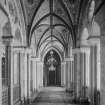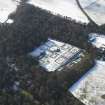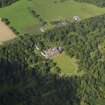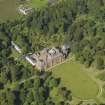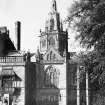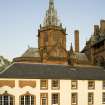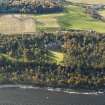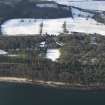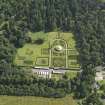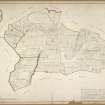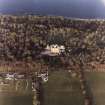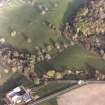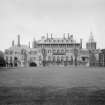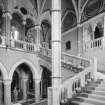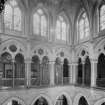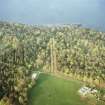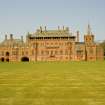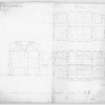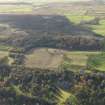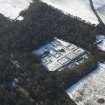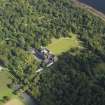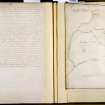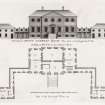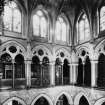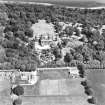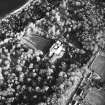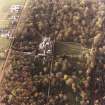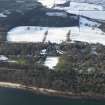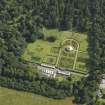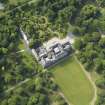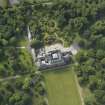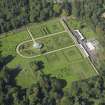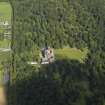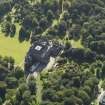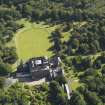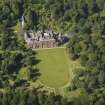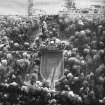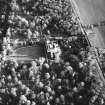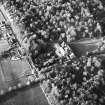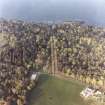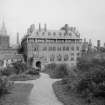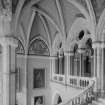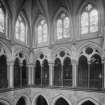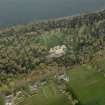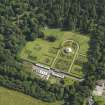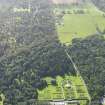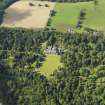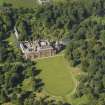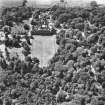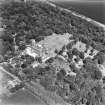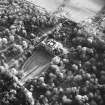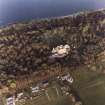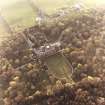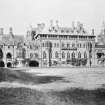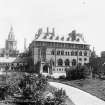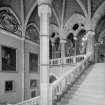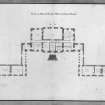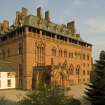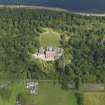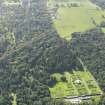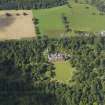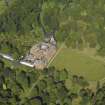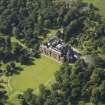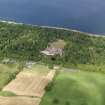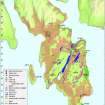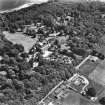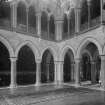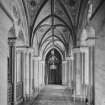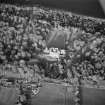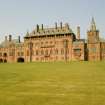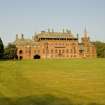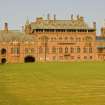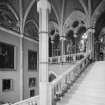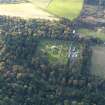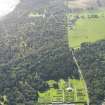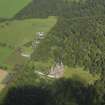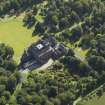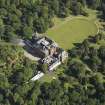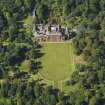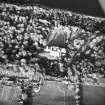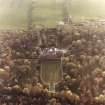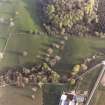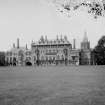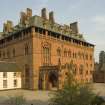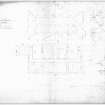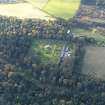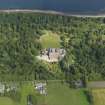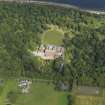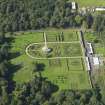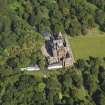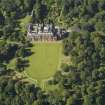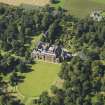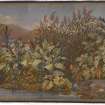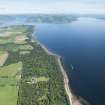Bute, Mount Stuart
Country House (19th Century), Country House (18th Century), Garden(S) (18th Century), Garden (19th Century)
Site Name Bute, Mount Stuart
Classification Country House (19th Century), Country House (18th Century), Garden(S) (18th Century), Garden (19th Century)
Alternative Name(s) Mount Stuart House
Canmore ID 40637
Site Number NS15NW 10
NGR NS 10843 59499
Datum OSGB36 - NGR
Permalink http://canmore.org.uk/site/40637
First 100 images shown. See the Collections panel (below) for a link to all digital images.
- Council Argyll And Bute
- Parish Kingarth
- Former Region Strathclyde
- Former District Argyll And Bute
- Former County Buteshire
NS15NW 10.00 10843 59499
Mount Stuart [NAT]
OS (GIS) MasterMap, August 2010.
NS15MW 10.01 10613 59578 Kennels
NS15NW 10.02 10872 58879 S Lodge
NS15NW 10.03 10784 59404 Game Larder
NS15NW 10.04 10669 59551 Kennel Cottages
NS15NW 10.05 10802 59367 Meat Store
NS15NW 10.06 10932 59658 Monument
NS15NW 10.07 10772 59456 Laundry Cottage
NS15NW 10.08 11159 58196 Bruachag Lodge
NS15NW 10.09 10017 59723 Scoulay Cottage
NS15NW 10.10 10853 58883 S Lodge Outbuilding
NS15NW 10.11 11202 59694 Boathouse and slipway
See also
NS15NW 4 10831 59076 Sundial
NS16SW 53 10821 60310 Well
NS16SW 59 11142 60183 East lodge
NS16SW 62 10457 61528 Heather Lodge
NS16SW 63 10757 61258 N Lodge
NS 10843 59499 (Mount Stuart House), NS 11012 60563 (Shore Chapel) A conservation plan was commissioned by the
Mount Stuart Trust for managing the house and its immediate policies. Work on this plan was undertaken between February and December 2007.
Mount Stuart House is a late 19th-century mansion with private chapel built for the 3rd Marquess of Bute by Robert Rowand Anderson. It largely replaces the early 18th-century mansion by Alexander McGill that burnt down in 1877. The wings of the Georgian structure survived the fire and were incorporated in the new 19th-century main building. Research and analysis showed that much of the designed landscape of the 18th century and estate buildings have been retained. New research and contextual analysis was undertaken for the 18th-century Shore Chapel, a short distance from Mount Stuart House, also presumed to be by Alexander McGill. Anonymous design drawings helped to understand the original design of this building as an endowed protestant church and it has always been an important landscape feature. The 1880s saw its transformation, presumably by Rowand Anderson, into a Catholic chapel; in 1900 the mausoleum for the 3rd Marquess was erected to the design of Robert Weir Schultz within the N aisle; otherwise the earlier interior was little altered.
Works included survey, gazetteer, condition assessment and archaeological analysis of the main house, Shore Chapel, and key structures within the designed landscape in order to develop a strategy for the long-term management of the site. This study, combined with extensive review of historical information from the Mount Stuart Archives, which culminated in the production of a conservation plan, completed at the end of 2007.
Archive deposited with Mount Stuart Archives.
Funder: The Mount Stuart Trust.
J Austin, C McFarlane, T Romankiewicz, J Sanders and T Addyman 2007.
NMRS REFERENCE:
Architect: Alexander McGill 1716 - earlier house burnt in 1877.
Mr Adam 1768/9 for marble Jambs & hearths etc.
William Burn - lodge c.1820's
Sir Robert Rowand Anderson 1879
The original mansion built in 1712-18 was a spacious but plain edifice consisting of a main block (200 x 50 feet) with wings to the West of both the North and South gables. This main block was destroyed by fire in 1877 but a Catholic chapel which had recently been formed in the North wing was saved. As rebuilt since 1879 from designs by Mr Rowand Anderson at a cost of about #200,000. Mount Stuart is a magnificent Gothic pile.
Frescos by N.N.Lonsdale (as at Cardiff Castle)
Survey by James Craig 1769. A design for alterations.
Thomas Mawson c.1899 - design for garden.
Copies of letters from R. Campbell to 2nd E. of Bute - 1 typescript sheet (R6(P6))
The Isle of Bute in the Olden Time by James K Newison, 1895. Volume 2. - text & photograph of painting of 18th century house.
RW Schultz, Extracts from Office Contract Journals, Fee Books etc. - typescript (R3/P109))
Inventory to drawings in Edinburgh University Library - typescript
NMRS Plans
I G Lindsay Collection, W/304
EXTERNAL REFERENCE:
Scottish Record Office
Building of a Lodge at Mount Stuart.
Letter from the M. of Bute to O. Tyndall Bruce.
A new lodge has been built to 'a plan of my own which of course I think is very successful - though perhaps not so ornamental as Mr Deering's.
26 January
1837 GD152/53/2/Bundle 1/16
*[Deering, John Peter (1787-1850), Architect].
Sketch plan and estimates for mason work for kitchen and servants' quarters by Mr Smith
Late 17th c. GD18/5961
Aerial Photography (1935 - 1938)
An collection of aerial photographs taken by Andrew P Hunter from 1935 to 1938. Digitised by Andrew B Wilson in 2008.
Photographic Survey (8 May 2006)
Photographed on spec by the Listed Buildings Area Survey, Argyll upgrade programme.
RCAHMS (CAJS) 2012.
Standing Building Recording (February 2007 - December 2007)
NS 10843 59499 (Mount Stuart House), NS 11012 60563 (Shore Chapel) A conservation plan was commissioned by the Mount Stuart Trust for managing the house and its immediate policies. Work on this plan was undertaken between February and December 2007.
Mount Stuart House is a late 19th-century mansion with private chapel built for the 3rd Marquess of Bute by Robert Rowand Anderson. It largely replaces the early 18th-century mansion by Alexander McGill that burnt down in 1877. The wings of the Georgian structure survived the fire and were incorporated in the new 19th-century main building. Research and analysis showed that much of the designed landscape of the 18th century and estate buildings have been retained. New research and contextual analysis was undertaken for the 18th-century Shore Chapel, a short distance from Mount Stuart House, also presumed to be by Alexander McGill. Anonymous design drawings helped to understand the original design of this building as an endowed protestant church and it has always been an important landscape feature. The 1880s saw its transformation, presumably by Rowand Anderson, into a Catholic chapel; in 1900 the mausoleum for the 3rd Marquess was erected to the design of Robert Weir Schultz within the N aisle; otherwise the earlier interior was little altered.
Works included survey, gazetteer, condition assessment and archaeological analysis of the main house, Shore Chapel, and key structures within the designed landscape in order to develop a strategy for the long-term management of the site. This study, combined with extensive review of historical information from the Mount Stuart Archives, which culminated in the production of a conservation plan, completed at the end of 2007.
Archive deposited with Mount Stuart Archives.
Funder: The Mount Stuart Trust.










































































































