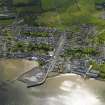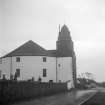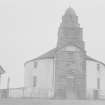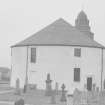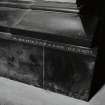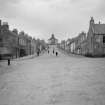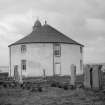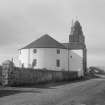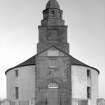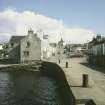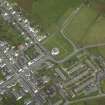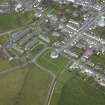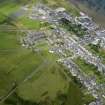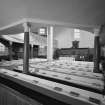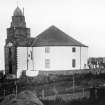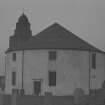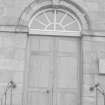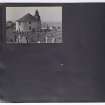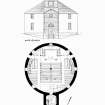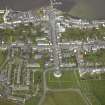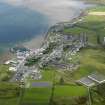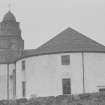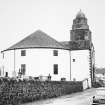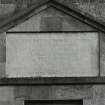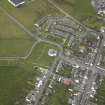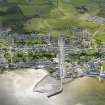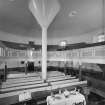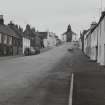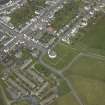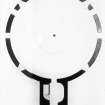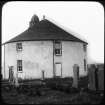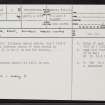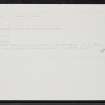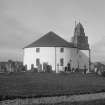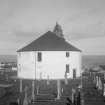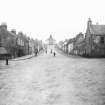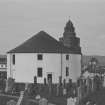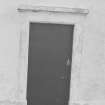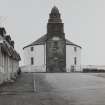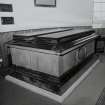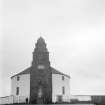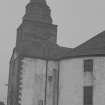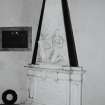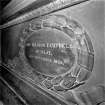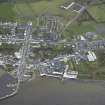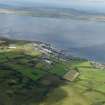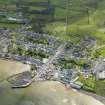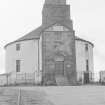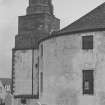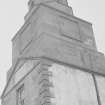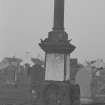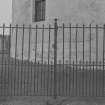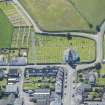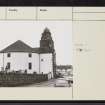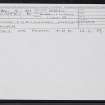Pricing Change
New pricing for orders of material from this site will come into place shortly. Charges for supply of digital images, digitisation on demand, prints and licensing will be altered.
Islay, Bowmore, Main Street, Kilarrow Parish Church
Burial Ground (18th Century), Church (18th Century) (1769), War Memorial(S) (20th Century)
Site Name Islay, Bowmore, Main Street, Kilarrow Parish Church
Classification Burial Ground (18th Century), Church (18th Century) (1769), War Memorial(S) (20th Century)
Alternative Name(s) High Street; Bowmore Parish Church; The Round Church; Kilarow Parish Church; War Memorial Plaques
Canmore ID 37655
Site Number NR35NW 2
NGR NR 31159 59624
Datum OSGB36 - NGR
Permalink http://canmore.org.uk/site/37655
- Council Argyll And Bute
- Parish Killarow And Kilmeny
- Former Region Strathclyde
- Former District Argyll And Bute
- Former County Argyll
NR35NW 2 31159 59624
Killarrow parish church.
Non-Guardianship Sites Plan Collection, DC28060, 1938.
(Undated) information in NMRS.
(NR 3115 5961) Killarow parish church, built 1767-9 is the only circular church of this period in Scotland. It is still in use for worship.
G Hay 1957; SDD 1960-.
Field Visit (October 1980)
NR 311 596. This 18th-century church, which is remarkable for its circular plan, occupies a conspicuous position at the head of the Main Street, overlooking the village of Bowmore (RCAHMS 1984, No 408) to the N. An inscription (infra) records that it was built by Daniel Campbell of Shawfield and Islay in 1767 (Statistical Account 1790).
The circular body of the church is two-storeyed and on the N side the porch and vestry are contained in the lower stages of a rectangular tower, whose pedimented N elevation is faced with grey sandstone ashlar and edged with projecting quoins. The round-headed doorway is set at the head of a stepped approach and incorporates a glazed fanlight within a key blocked moulded surround having a plain impost band. In the tympanum of the pediment there is a sandstone slab containing the following inscription:
IN PIETATIS STUDIUM/VERI HONESTIQUE CULTUM/
HOC TEMPLUM/DEO OPTIMO MAXIMO SACRUM./
DANIEL CAMPBELLUS/HUIUS INSULAE DOMINUS/
ANNO MILLESIMO/SEPTINGENTESIMO SEXAGESIMO SEPTIMO/
PROPRIIS SUIS SUMPTIBUS POSUIT.
'With pious intent, and to promote truth and honour, Daniel Campbell, lord of this island, built at his own expense in the year 1767, this church dedicated to the supreme God'. (This inscription has been copied into the inside cover of 'Daniel Campbell's Day Book (Kildalton Papers, microfilm in SRO, RH 4/92/2), in the handwriting of Farquhar Campbell, the local notary. The Commissioners are indebted to Mrs I Ramsay, Surnaig, for this information)
Above the two-storeyed porch and vestry the tower is carried up in four stages, the second of which incorporates, on all four faces, square blank panels with roll-moulded frames, presumably intended to receive clock-dials. The two uppermost stages are of octagonal plan-form, and in each facet there is a segmental-arched sound-hole. The belfry is topped by a small stone cupola retaining what appears to be the base of a finial at the apex. The walls of the body of the church are harled and limewashed, and are based on a plinth which is higher at the N where the ground level falls away. The doorways in the SW and SE sectors are framed within chamfered architraves and moulded cornices whereas the windows have plain flush surrounds. The ground-floor opening at the rear of the pulpit in the S wall has been blocked.
The porch, which has rounded internal angles and a flagged floor, contains two monuments to the Campbells of Shawfield and Islay, of which one (infra number 2) is accommodated beneath the stone stair to the first-floor vestry and gallery. A large panelled door, which preserves the impressions of its associated strap-hinges, gives access to the interior of the church, and two enclosed timber staircases lead from the doorways in the E and w sectors to the first-floor gallery. The internal arrangement of bench-pews reflects a late 19th-century remodelling of the internal layout, probably around 1890 (Hay 1957), and most of the principal furnishings are of 20th-century date. The pulpit stands against the S wall, and the gallery, which is U-shaped on plan, is carried on a series of eight plain wooden columns of a simplified Tuscan order. The gallery has a panelled front, and to the N, in the position occupied by the laird's pew, it is bow-ended. A massive central pillar, 0.48m in diameter at base, is constructed of plastered timber; above the coved ceiling it supports a radial king-post roof-truss into which eight major beams are jointed, and at their outer ends these beams are tenoned into the principal rafters approximately 1.14m above wall-head level.
Funerary Monuments
Numbers 1 and 2 are located within the porch, and number 3 lies on the E side of the inner entry into the church. None of the monuments in the associated burial-ground calls for special mention.
(1) An obelisk-headed mural monument of white marble commemorating Walter Campbell of Shawfield and Islay who died in 1816; it is signed by J Marshall, sculptor, 1819.
(2) A tomb-chest set within an ogival-moulded canopy commemorating Margaret Susan Campbell, daughter of Walter Frederick Campbell, who died in infancy in 1822.
(3) A large twin-chambered black marble sarcophagus erected to commemorate Lady Ellinor Campbell (d. 1832) and Walter Frederick Campbell, who died in Normandy in 1855: it is signed by D Hamilton and son, Glasgow
RCAHMS 1984, visited October 1980.
Note
"Grave Yard" appears on the 1st edition of the 25-inch OS map (1880). Burial ground ("Cemy") expands to the east on the RCAHMS-annotated OS maps of surveys in the later 20th century (HES 5k record sheets, NR35NW). Current extent of graveyard defined / digitized from orthoimagery provided by Bluesky International Ltd. OS 1km map square NR3159 flown on 4 June 2023.
Information provided by HES (C DeDeo) 1 November 2024.





























































