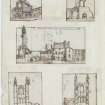St Andrews, St Leonard's School
School (17th Century)
Site Name St Andrews, St Leonard's School
Classification School (17th Century)
Alternative Name(s) St Leonard's College; St Andrews School For Girls; St Leonard's And St Katherine's Schools;
Canmore ID 34363
Site Number NO51NW 74
NGR NO 51251 16577
Datum OSGB36 - NGR
Permalink http://canmore.org.uk/site/34363
- Council Fife
- Parish St Andrews And St Leonards
- Former Region Fife
- Former District North East Fife
- Former County Fife
NO51NW 74.00 51251 16577
NO51NW 74.01 NO 51348 16506 Oliphant Memorial Gates
NO51NW 74.02 NO 51224 16371 St Nicholas House
NO51NW 74.03 NO 5137 1656 School
NO51NW 74.04 NO 5132 1656 School
NO51NW 74.05 NO 5146 1654 Urban Excavation
NO51NW 74.06 NO 5146 1654 House
NO51NW 74.07 NO 5124 1664 Lane
NO51NW 74.08 NO 51273 16516 Grant Memorial Dial
NO51NW 74.09 Cancelled
NO51NW 74.10 NO 51285 16595 Pend Arch
NO51NW 74.11 NO 51426 16541 Oliphant Memorial Dial
NO51NW 74.13 NO 51208 16587 Classroom Block
Information from RCAHMS (DE) 11 March 1996
NO 5139 1644 An archaeological evaluation was carried out in advance of the development of an extension to the science building at St Leonard's School, St Andrews. The site lies within the medieval abbey precinct, close to part of the SW precinct wall. Five test pits were cut to investigate sub-surface deposits. Excavation revealed that the area was much disturbed by modern pipe and cable trenches. No in situ archaeological deposits were located, although medieval and post-medieval potsherds were found.
Sponsor: St Leonard's School.
G Wilson and H Moore, 1996b
NO51NW 74.00 51251 16577
St Andrews School for Girls moved to Old St Leonard's College buildings in 1882 and adopted their name to become St Leonards School for Girls.
A typical feature of this section of the school is that of the rooms, twenty in number, with the necessary closets, erected most probably in the first half of the 17th century - records show that it was repaired in 1660. It was in 1882 that the conversion of the buildings into the St Leonard's Girl's School took place, this part now forming the house for the headmistress.
ARCHITECT: John Milne 1853-54, reconstruction
REFERENCE:
ST ANDREWS UNIVERSITY LIBRARY:
Plans: UY1383, John MIlne 1853-54, plans for reconstruction
For more details see copy of St Andrews University catalogue of drawings in NMRS
Field Visit (17 July 1926)
Sarcophagus and Cross, St. Leonard's.
Two early sepulchral monuments were found within the grounds of St. Leonard's School, and are now preserved in the building. One is a fine shrine-shaped monument wrought from a single block of freestone. It measures 3 feet 8 inches long by 1 foot 9 inches in depth and 1 foot in breadth. The sloping sides of the top are wrought to resemble roof-tiles or shingles. On each gable is a Latin cross in relief, the arms being slightly expanded.
The other monument is a roughly shaped free-standing cross 5 feet 7 inches in height. The arms are 8 and 9 inches broad and project 10 inches. The shaft is 10 inches broad below the cross-head but expands to
a width of 1 foot7 inches at the base. The only markings on the stone are an incised line, wrought on both sides defining the cross shape, with four hollows at the angles.
ARMORIAL PANEL, ST. LEONARD'S. Built into a corridor of the school building is a panel bearing the Hepburn arms. The shield is backed by the pastoral staff and is supported by two angels. Above and behind the shield appear panels traceried like the windows of St. Leonard's Chapel. An ashlar wall is represented below the shield and under this is the motto, AD VITAM. The panel is contained within a foliaceous border.
RCAHMS 1933, visited 17 July 1926.






















