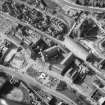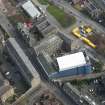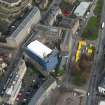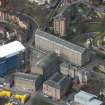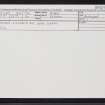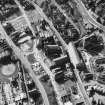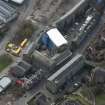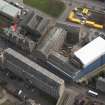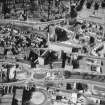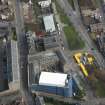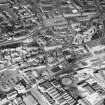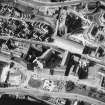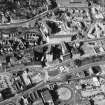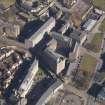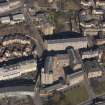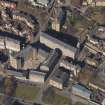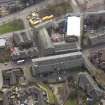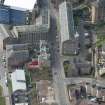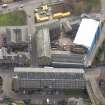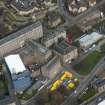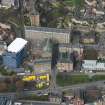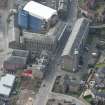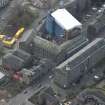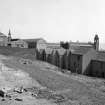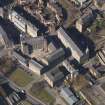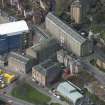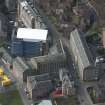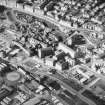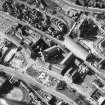Following the launch of trove.scot in February 2025 we are now planning the retiral of some of our webservices. Canmore will be switched off on 24th June 2025. Information about the closure can be found on the HES website: Retiral of HES web services | Historic Environment Scotland
Dundee, St Roque's Lane, Bell Mill
Flax Mill (19th Century)
Site Name Dundee, St Roque's Lane, Bell Mill
Classification Flax Mill (19th Century)
Alternative Name(s) Princes Street, Lower Dens Mill
Canmore ID 33562
Site Number NO43SW 95
NGR NO 40751 30782
Datum OSGB36 - NGR
Permalink http://canmore.org.uk/site/33562
- Council Dundee, City Of
- Parish Dundee (Dundee, City Of)
- Former Region Tayside
- Former District City Of Dundee
- Former County Angus
NO43SW 95 40751 30782
See also:
NO43SW 925 NO 40758 30813 Princes Street, North Mill (including Dens Street Mill and St Roque's Mill or Wallace Mill)
NO43SW 927 NO 40779 30766 Constable Street, St Roque's Mill (Wallace Mill)
NMRS REFERENCE:
Dundee, Princes Street, Dens Works.
Guide:
Lower Dens Works: North Mill
Bell Mill
Dens Mill (Dens Street)
St Roques Mill (Constable Street)
Dundee, Princes Street, Lower Dens Works, Seagate Warehouse.
Architect: Johnston & Baxter c.1871.
Dundee, Princes Street, Dens Works, Nursery.
Architect: T.Lindsay Gray 1949.
Nursery for Baxter Bros. as part of Dens Works.
(Undated) information in NMRS.
(Location cited as NO 408 309). Dens Jute Works. Upper Dens Mills consists of a four-storey and attic, 2- by 23-bay rubble building, dating from 1850, with a stair tower surmounted by a bellcote and urn finials, and more modern 3-storey and 3-storey and attic ranges. Lower Dens is a 5-storey and attic, 4- by 5-bay block, with a cast-iron bellcote, built 1865-6 by engineer P Carmichael. Lower Dens is of fireproof jack arch construction with Gothic cast-iron roof-trusses.
J R Hume 1977.
Photographic Survey (27 April 2010)
Photographed by RCAHMS on behalf of the Buildings of Scotland.























































































