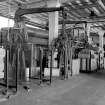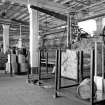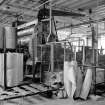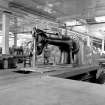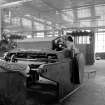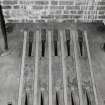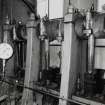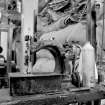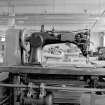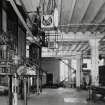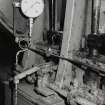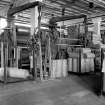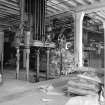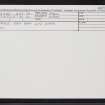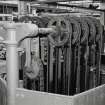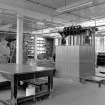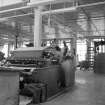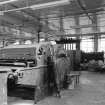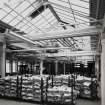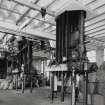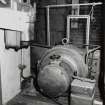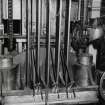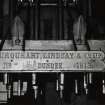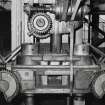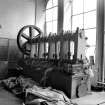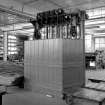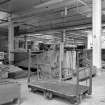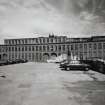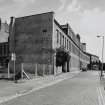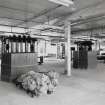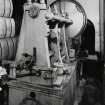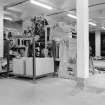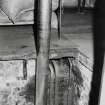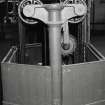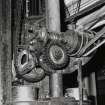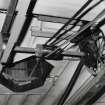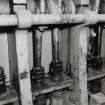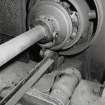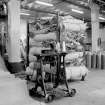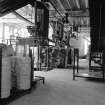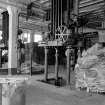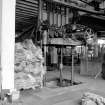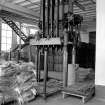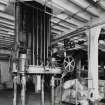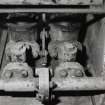Dundee, East Port Calender Works
Mill (Period Unassigned)
Site Name Dundee, East Port Calender Works
Classification Mill (Period Unassigned)
Alternative Name(s) 100 Cowgate; Dundee, East Port Jute Works; East Port Works
Canmore ID 33549
Site Number NO43SW 86
NGR NO 40671 30735
Datum OSGB36 - NGR
Permalink http://canmore.org.uk/site/33549
- Council Dundee, City Of
- Parish Dundee (Dundee, City Of)
- Former Region Tayside
- Former District City Of Dundee
- Former County Angus
Field Visit (1977)
NO43SW 86 40671 30735
(Location cited as NO 407 308). East Port Jute Works, late 19th century. A 2-storey, 6-bay central block, with round-headed openings, flanked by contemporary 2-storey, 15-bay and 12-bay ranges; 17 bays of a third storey have been added.
J R Hume 1977.
External Reference (18 May 1987)
(a) Robert Gibson (engineer) 1913, 2-storey with part of a later 3rd storey, 33-bay reinforced concrete framed calender works. Central slightly advanced 6-bay section with round-headed windows and 2 large roundheaded doors, (loading bay and works entrance with doors). Similar pair of arched doors at W, 1 Quarry Entry, and a single arched loading door at E end. Main cornice. Later 17-bay 2nd floor in similar style, cement
rendered and incomplete. Non-descript brick E elevation. Large metal-framed windows. Flat roof.
Interior: deep light wall flanked by wings to King St Mill. Reinforced concrete framed construction with ribbed concrete 1st floor and hollow tile 2nd floor between steel joists. Listing includes 2 large Urquhart Lindsay
and Co 1913 Press Packers at ground floor rising to 1st floor and 1922 Urquhart Lindsay hydraulic equipment for them.
(b) King St Mill, circa 1830-40, (63-73 King St above).
Ground floor high brick arched ceiling with cast-iron
beams on cylindrical masonry columns. 1st floor rebuilt
1913, reinforced concrete frame. Basement passages and
cooling pond.
(c) Basement of 75-89 King St, tenement, is a cloth
warehouse, 1860s tall cast-iron columns with bulbous,
capitals. Adjacent wooden-roofed warehouse by St Roques
Court.
J R Hume (1977) p130
Low and Bonar Ltd (circa 1955 Company Booklet) p10-11
Dundee University MS11/D74 (inaccurate perspective view)
The oldest substantial reinforced concrete industrial
building in Dundee, built after a severe fire in 1913.
Most sewing, finishing and printing machines were
installed in 1948. The Press Packers are built into the structure and are amongst the only remaining
examples in Dundee of the products of Dundee's largest
machinery makers, Urquhart Lindsay and Co.
See also 63-73 King St, King St Mill.
Publication Account (2013)
This 1913 cloth finishing works closed in1992. Note the high ground floor for calenders, mangles and press packers, and arched openings complimenting the 16th century Wishart arch. New housing was built behind the facade in 1997-8. This links to the 4-storey King Street Mill of 1837, fireproof, and built just as the recession took hold so not put into operation at that time. The same form of construction as Old Mill at Tay Works (DW23), with vertical shrink rings, but circular stone pillars at the ground floor warehouse. There are substantial cooling ponds in the basement, and reputedly, a boat. At first floor level the sewing flat of East Port Works extended as far as King Street. The two upper floors served as offices for Low & Bonar, the frontage remodeled in 1912 and a marble-lined staircase.
M Watson, 2013



















































