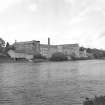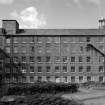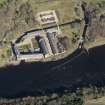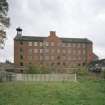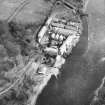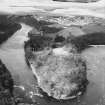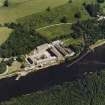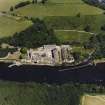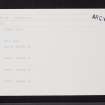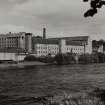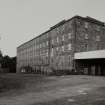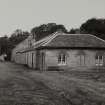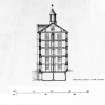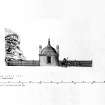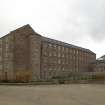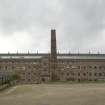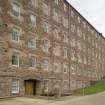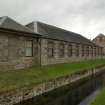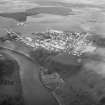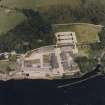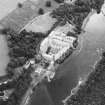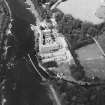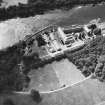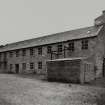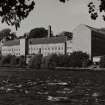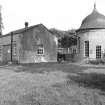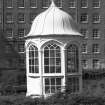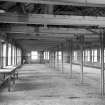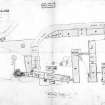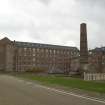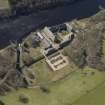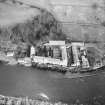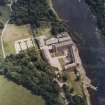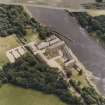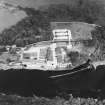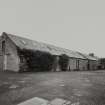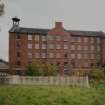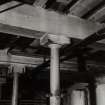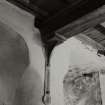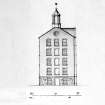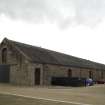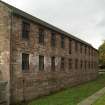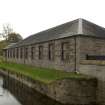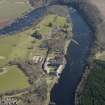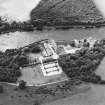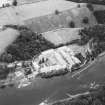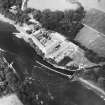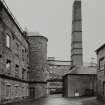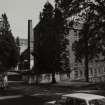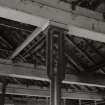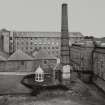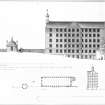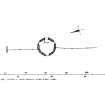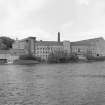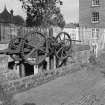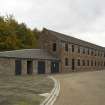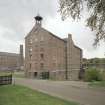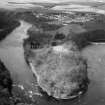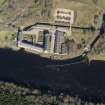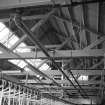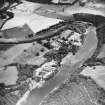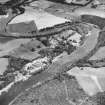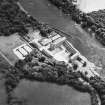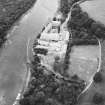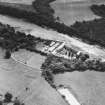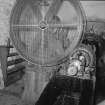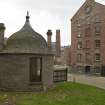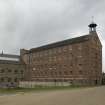Pricing Change
New pricing for orders of material from this site will come into place shortly. Charges for supply of digital images, digitisation on demand, prints and licensing will be altered.
Stanley Mills
Mill (Post Medieval), Water Wheel House (Post Medieval)
Site Name Stanley Mills
Classification Mill (Post Medieval), Water Wheel House (Post Medieval)
Canmore ID 28670
Site Number NO13SW 43
NGR NO 11396 32861
NGR Description Centred on NO 11396 32861
Datum OSGB36 - NGR
Permalink http://canmore.org.uk/site/28670
First 100 images shown. See the Collections panel (below) for a link to all digital images.
- Council Perth And Kinross
- Parish Auchtergaven
- Former Region Tayside
- Former District Perth And Kinross
- Former County Perthshire
NO13SW 43.00 centred 11396 32861
For (associated) Stanley village (NO 109 331), see NO13SW 51.
NO13SW 43.01 1170 3316 to 1135 3280 Lade
NO13SW 43.02 11538 32825 Hydro-Electric Power Station
NO13SW 43.03 11341 32865 West Lodge
NO13SW 43.04 11437 32877 North Range and East Lodge
NO13SW 43.05 11456 32824 East Range
NO13SW 43.06 11345 32833 Bell Mill
NO13SW 43.07 11374 32809 Mid Mill
NO13SW 43.08 11424 32825 East Mill
NO13SW 43.09 11385 32831 Chimney Stack
(Location cited as NO 114 328). Stanley Mills (cotton), founded 1785 by George Dempster, Graham of Fintry, Sir Richard Arkwright and others. They consist of three blocks forming a U. The oldest is the 5-storey and basement, 3- by 13-bay Bell Mill (1790), with a stone base, brick superstructure and a bellcote. The internal wooden through-beam structure has been strengthened with cast-iron columns. Next oldest is a 5-storey, attic and basement, 20-bay rubble block (East Mill) of c. 1840, and the two are linked by a 3-storey and attic 22-bay rubble building (Mid Mill) with a projecting semicircular stair tower, rebuilt c. 1850 after a fire in 1848.
There are various 1- and 2-storey ancillary buildings, including a 2-storey and attic 15-bay office and workshop block, with a 1-storey and attic 17-bay extension terminating in a single-storey 3- by 3-bay Gothic cottage. There is a neat circular gatehouse with an ogee roof and circular chimneys (c. 1876), an octagonal wooden summerhouse with an ogee roof, on the site of a gasholder, and a circular turbine house (also with an ogee roof) now gutted. Beside the turbine house is a shed containing a 2-cylinder Ruston & Hornsby diesel engine. The lade system (NO13SW 43.01) is interesting, with its rock tunnel.
The mill now spins cotton and synthetic fibres.
J R Hume 1977.
NO 114 328. In the course of site clearance and consolidation works for Historic Scotland, two wooden control gates were found associated with the head race of the water wheels at Stanley Mills. As they were lying flat in waterlogged silt, SUAT was commissioned to excavate and lift them out of the silt so that they could be removed and conserved. This was done in October 1996.
The gates were lying in a masonry header tank directly above the wheel pits, and probably controlled the flow of water onto the wheels below. The gates are each made of three planks fastened edge to edge with transverse through bolts. Both gates are 0.9m wide, but one is 1.7m long, while the other is only 1.65m. Both carry large iron or steel bolts and fishplates for the fastening of fittings now lost.
Sponsor: Historic Scotland
D Bowler 1996
NO 114 328. During the excavation of the waterwheel pits and other surviving features for Historic Scotland, an assemblage of artefacts relating to the use and subsequent abandonment of the features was recovered. SUAT was commissioned to sort, label and record this material. Several fragments from the outer casing and blades of a cast-iron turbine are among this assemblage, which also includes a variety of iron bolts and miscellaneous fasteners and fittings associated with components of the waterwheels and their mountings. Bottle glass, Early Modern ceramics, and lengths of steel wire-bound hemp rope were also recovered.
Sponsor: Historic Scotland
A Cox 1997
NO 114 328 A watching brief was undertaken in July 2002 at Stanley Mills, near Perth, to examine and record waterlogged timbers found during clearance operations in the East and Bell Mill Lades.
One piece of apparently loose timber of good quality found in the Bell Mill Lade has been provisionally identified as a wall plate. This timber would have been laid horizontally along the wall head of a building and the roof timbers would have been tied into it. The design of two other timber features along with associated structures indicated a form of sluice gate at two separate locations in the East Mill Lade.
Archive to be deposited in the NMRS.
Sponsor: HS
G Ewart and D Stewart 2002
NO 1139 3686 An archaeological watching brief and standing building recording was undertaken between October 2004 and March 2005 by CFA Archaeology Ltd. The removal of internal concrete flooring within the Mid Mill was monitored as part of ongoing building works. External work including the monitoring of two test-pits on the position of a water storage tank revealed no deposits of archaeological significance. However, during the removal of hard-standing following the demolition of the Carding Mill confirmed that rubble used for its foundations for the carding shed were present to a depth of 0.5m.
Hand cleaning of the courtyard surfaces on the north side of Mid Mill has allowed the recording of archaeological features associated with the drive shafts leading into this building. The former courtyard surface including original cobbles and steps have also been recorded.
Recording of surfaces present on the spinning floors of the Mid Mill provide a record of the position of scars, sockets and holding-down bolts which indicate the positions of spinning machinery.
The standing building survey has recorded the internal floors of Mid Mill and the internal east-facing elevation at the east end of Mid Mill. The pre-demolition survey of the carding shed has included a full digital and 35mm photographic record of the structure. Additional recording on the exposed west-facing elevation following the removal of the carding shed has revealed the roofline and window of an earlier structure. Three phase of construction are represented within this elevation.
Mike Cressey, 2007
NO 1139 3686 An archaeological excavation, watching briefs and standing building recording was undertaken between March 2006 and February 2007 by CFA Archaeology Ltd. A wide range of features have been brought to light for the first time. The most important find is the foundation of the Corn Mill. Although this appears to have been cleared to ground level, its principal elements such as supporting wall foundations and internal partitions have survived. The installation of the new lift shaft in Mid Mill has allowed important structural evidence to be gleaned from the examination of the cast-iron framework that is echoed throughout the building. Miscellaneous features include water-powered wheels in the Bell Mill during the late 18th and 19th centuries, with a water-driven turbine providing electricity to drive line-shafts in the early 20th century.
Mike Cressey, 2007
EXTERNAL REFERENCE
Scottish Records Office
Stanley Mills
GD 112/16/1/2/10
Construction (1790)
The Bell Mill was the first mill in the Stanley Complex to be built.
J Butt 1967
Field Visit (1974)
(Location cited as NO 114 328). Stanley Mills (cotton), founded 1785 by George Dempster, Graham of Fintry, Sir Richard Arkwright and others. They consist of three blocks forming a U. The oldest is the 5-storey and basement, 3- by 13-bay Bell Mill (1790), with a stone base, brick superstructure and a bellcote. The internal wooden through-beam structure has been strengthened with cast-iron columns. Next oldest is a 5-storey, attic and basement, 20-bay rubble block (East Mill) of c. 1840, and the two are linked by a 3-storey and attic 22-bay rubble building (Mid Mill) with a projecting semicircular stair tower, rebuilt c. 1850 after a fire in 1848.
There are various 1- and 2-storey ancillary buildings, including a 2-storey and attic 15-bay office and workshop block, with a 1-storey and attic 17-bay extension terminating in a single-storey 3- by 3-bay Gothic cottage. There is a neat circular gatehouse with an ogee roof and circular chimneys (c. 1876), an octagonal wooden summerhouse with an ogee roof, on the site of a gasholder, and a circular turbine house (also with an ogee roof) now gutted. Beside the turbine house is a shed containing a 2-cylinder Ruston & Hornsby diesel engine. The lade system (NO13SW 43.01) is interesting, with its rock tunnel.
The mill now spins cotton and synthetic fibres.
J R Hume 1977.
Photographic Survey (1980)
Excavation (1 October 1996 - 31 October 1996)
NO 114 328. In the course of site clearance and consolidation works for Historic Scotland, two wooden control gates were found associated with the head race of the water wheels at Stanley Mills. As they were lying flat in waterlogged silt, SUAT was commissioned to excavate and lift them out of the silt so that they could be removed and conserved. This was done in October 1996.
The gates were lying in a masonry header tank directly above the wheel pits, and probably controlled the flow of water onto the wheels below. The gates are each made of three planks fastened edge to edge with transverse through bolts. Both gates are 0.9m wide, but one is 1.7m long, while the other is only 1.65m. Both carry large iron or steel bolts and fishplates for the fastening of fittings now lost.
Watching Brief (15 July 2002 - 15 July 2002)
NO 114 328 A watching brief was undertaken in July 2002 at Stanley Mills, near Perth, to examine and record waterlogged timbers found during clearance operations in the East and Bell Mill Lades.
One piece of apparently loose timber of good quality found in the Bell Mill Lade has been provisionally identified as a wall plate. This timber would have been laid horizontally along the wall head of a building and the roof timbers would have been tied into it. The design of two other timber features along with associated structures indicated a form of sluice gate at two separate locations in the East Mill Lade.
G Ewart and D Stewart 2002
Sponsor: Historic Scotland
Kirkdale Archaeology
Project (October 2004 - March 2005)
NO 1139 3686 An archaeological watching brief and standing building recording was undertaken between October 2004 and March 2005 by CFA Archaeology Ltd. The removal of internal concrete flooring within the Mid Mill was monitored as part of ongoing building works. External work including the monitoring of two test-pits on the position of a water storage tank revealed no deposits of archaeological significance. However, during the removal of hard-standing following the demolition of the Carding Mill confirmed that rubble used for its foundations for the carding shed were present to a depth of 0.5m.
Hand cleaning of the courtyard surfaces on the north side of Mid Mill has allowed the recording of archaeological features associated with the drive shafts leading into this building. The former courtyard surface including original cobbles and steps have also been recorded.
Recording of surfaces present on the spinning floors of the Mid Mill provide a record of the position of scars, sockets and holding-down bolts which indicate the positions of spinning machinery.
The standing building survey has recorded the internal floors of Mid Mill and the internal east-facing elevation at the east end of Mid Mill. The pre-demolition survey of the carding shed has included a full digital and 35mm photographic record of the structure. Additional recording on the exposed west-facing elevation following the removal of the carding shed has revealed the roofline and window of an earlier structure. Three phase of construction are represented within this elevation.
Project (March 2006 - February 2007)
NO 1139 3686 An archaeological excavation, watching briefs and standing building recording was undertaken between March 2006 and February 2007 by CFA Archaeology Ltd. A wide range of features have been brought to light for the first time. The most important find is the foundation of the Corn Mill. Although this appears to have been cleared to ground level, its principal elements such as supporting wall foundations and internal partitions have survived. The installation of the new lift shaft in Mid Mill has allowed important structural evidence to be gleaned from the examination of the cast-iron framework that is echoed throughout the building. Miscellaneous features include water-powered wheels in the Bell Mill during the late 18th and 19th centuries, with a water-driven turbine providing electricity to drive line-shafts in the early 20th century.











































































































