Tenement (18th Century)
Site Name New Lanark, New Lanark Road, New Buildings
Classification Tenement (18th Century)
Alternative Name(s) 165-213 New Lanark Road; New Lanark Mills; New Lanark Industrial Village
Canmore ID 269106
Site Number NS84SE 58.77
NGR NS 88072 42582
Datum OSGB36 - NGR
Permalink http://canmore.org.uk/site/269106
Ordnance Survey licence number AC0000807262. All rights reserved.
Canmore Disclaimer.
© Bluesky International Limited 2025. Public Sector Viewing Terms
- Correction
- Favourite

SC 344783
Comparative plans - analysis of dwelling units including Braxfield Row, Long Row, Caithness Row, Double Row, and New Buildings.
© RCAHMS

SC 458890
New Lanark, New Buildings View from window of counting house, from SE
Papers of Professor John R Hume, economic and industrial historian, Glasgow, Scotland
1/1976
© Copyright: HES (Reproduced courtesy of J R Hume)

SC 573602
New Lanark, New Buildings View from E showing cupola and roof repairs with mill number 2 and mill number 1 in background
Papers of Professor John R Hume, economic and industrial historian, Glasgow, Scotland
1981
© Copyright: HES (Reproduced courtesy of J R Hume)

SC 618109
New Lanark, New Buildings View from SW showing main doorway on SW front
Papers of Professor John R Hume, economic and industrial historian, Glasgow, Scotland
1969
© Copyright: HES (Reproduced courtesy of J R Hume)

SC 696755
View from WSW showing SW front of numbers 1-11 Nursey Buildings with shop on right and part of New Buildings on left
Papers of Professor John R Hume, economic and industrial historian, Glasgow, Scotland
13/11/1968
© Copyright: HES (Reproduced courtesy of J R Hume)


SC 344787
Comparative plans - analysis of dwelling units including Braxfield Row, Long Row, Caithness Row, Double Row, and New Buildings.
© RCAHMS

SC 344797
Comparative plans - analysis of dwelling units including Braxfield Row, Long Row, Caithness Row, Double Row, and New Buildings.
© RCAHMS

SC 458855
New Lanark, New Buildings Detail of bellcote above entrance, from NE
Papers of Professor John R Hume, economic and industrial historian, Glasgow, Scotland
1/1976
© Copyright: HES (Reproduced courtesy of J R Hume)

SC 618063
New Lanark, New Buildings View from SSE showing SW front of New Buildings and SW front of numbers 215-223
Papers of Professor John R Hume, economic and industrial historian, Glasgow, Scotland
1969
© Copyright: HES (Reproduced courtesy of J R Hume)

SC 755007
Oblique view from W of New Lanark Road, with New Buildings in foreground (left), telephone box (right), and the Counting House (Caithness Row) in background
13/6/2002
© RCAHMS

SC 344782
Comparative plans - analysis of dwelling units including Braxfield Row, Long Row, Caithness Row, Double Row, and New Buildings.
© RCAHMS

SC 458889
New Lanark, New Buildings and Counting House View from NW
Papers of Professor John R Hume, economic and industrial historian, Glasgow, Scotland
1/1976
© Copyright: HES (Reproduced courtesy of J R Hume)

SC 755012
View from WSW, looking up towards New Buildings, and the Belcote (previously situated on Mill No.1)
13/6/2002
© RCAHMS

SC 842549
Renovation of New Buildings. Plans including details of proposed plumbing layout.
Records of Ian Gordon Lindsay and Partners, architects, Edinburgh, Scotland
1968
© Courtesy of HES (Ian G Lindsay Collection)
![Plans for the Gourock Ropework Company Limited.
Scanned image of IGL W610/15/1 [negative number to be supplied].](http://i.rcahms.gov.uk/canmore/l/SC00842552.jpg)
SC 842552
Plans for the Gourock Ropework Company Limited. Scanned image of IGL W610/15/1 [negative number to be supplied].
Records of Ian Gordon Lindsay and Partners, architects, Edinburgh, Scotland
1934
© Courtesy of HES (Ian G Lindsay Collection)

SC 2530110
Elevated view from E looking down onto NE side of New Buildings
Records of the Royal Commission on the Ancient and Historical Monuments of Scotland (RCAHMS), Edinbu
13/6/2002
© Crown Copyright: HES

SC 344777
Comparative plans - analysis of dwelling units including Braxfield Row, Long Row, Caithness Row, Double Row, and New Buildings.
© RCAHMS

SC 344779
Comparative plans - analysis of dwelling units including Braxfield Row, Long Row, Caithness Row, Double Row, and New Buildings.
© RCAHMS

SC 344780
Comparative plans - analysis of dwelling units including Braxfield Row, Long Row, Caithness Row, Double Row, and New Buildings.
© RCAHMS

SC 344794
Comparative plans - analysis of dwelling units including Braxfield Row, Long Row, Caithness Row, Double Row, and New Buildings.
© RCAHMS

SC 608523
New Lanark, Mill Offices View from SW of Mill Offices, New Buildings in background
Papers of Professor John R Hume, economic and industrial historian, Glasgow, Scotland
1968
© Copyright: HES (Reproduced courtesy of J R Hume)

SC 2214484
General view of New Buildings and Nursery Close, New Lanark, from North West.
Records of the Scottish National Buildings Record, Edinburgh, Scotland
10/1961
© Crown Copyright: HES (Scottish National Buildings Record)

SC 2530114
General view from S of SW side of New Buildings
Records of the Royal Commission on the Ancient and Historical Monuments of Scotland (RCAHMS), Edinbu
13/6/2002
© Crown Copyright: HES

SC 344781
Comparative plans - analysis of dwelling units including Braxfield Row, Long Row, Caithness Row, Double Row, and New Buildings.
© RCAHMS

SC 458882
New Lanark, New Buildings View of store from NW
Papers of Professor John R Hume, economic and industrial historian, Glasgow, Scotland
1/1976
© Copyright: HES (Reproduced courtesy of J R Hume)

SC 560029
New Lanark, New Buildings General View
Papers of Professor John R Hume, economic and industrial historian, Glasgow, Scotland
1979
© Copyright: HES (Reproduced courtesy of J R Hume)

SC 573603
New Lanark, New Buildings View from NE showing cupola and roof repairs with mill number 3 and mill number 2 in background
Papers of Professor John R Hume, economic and industrial historian, Glasgow, Scotland
1981
© Copyright: HES (Reproduced courtesy of J R Hume)

SC 608097
New Lanark, New Buildings View from S from Nos3/4 Mill block
Papers of Professor John R Hume, economic and industrial historian, Glasgow, Scotland
1968
© Copyright: HES (Reproduced courtesy of J R Hume)

SC 2530112
Oblique view from W of New Lanark Road, with New Buildings in foreground (left), telephone box (right), and the Counting House (Caithness Row) in background
Records of the Royal Commission on the Ancient and Historical Monuments of Scotland (RCAHMS), Edinbu
13/6/2002
© Crown Copyright: HES

SC 458880
New Lanark, New Buildings View of main entrance, from S
Papers of Professor John R Hume, economic and industrial historian, Glasgow, Scotland
1/1976
© Copyright: HES (Reproduced courtesy of J R Hume)

SC 573604
New Lanark, New Buildings View from NNW showing cupola and roof repairs
Papers of Professor John R Hume, economic and industrial historian, Glasgow, Scotland
1981
© Copyright: HES (Reproduced courtesy of J R Hume)

SC 646155
View from SE showing from left part of School, Institute, New Buildings and terraced houses
Papers of Professor John R Hume, economic and industrial historian, Glasgow, Scotland
1965
© Copyright: HES (Reproduced courtesy of J R Hume)

SC 1579737
Map of New Lanark, from New Lanark RCAHMS Broadsheet 15. 400dpi copy of GV004120.
Records of the Royal Commission on the Ancient and Historical Monuments of Scotland (RCAHMS), Edinbu
2006
© Crown Copyright: HES

SC 2214482
View of New Buildings, New Lanark.
Records of the Scottish National Buildings Record, Edinburgh, Scotland
10/1961
© Crown Copyright: HES (Scottish National Buildings Record)

SC 344778
Comparative plans - analysis of dwelling units including Braxfield Row, Long Row, Caithness Row, Double Row, and New Buildings.
© RCAHMS

SC 458912
New Lanark, New Buildings View of nursery and New Buildings, from SE
Papers of Professor John R Hume, economic and industrial historian, Glasgow, Scotland
1/1976
© Copyright: HES (Reproduced courtesy of J R Hume)

SC 519312
View of New Buildings, New Lanark, from North West.
Records of the Scottish National Buildings Record, Edinburgh, Scotland
10/1961
© Crown Copyright: HES (Scottish National Buildings Record)

SC 2530113
View from WSW, looking up towards New Buildings
Records of the Royal Commission on the Ancient and Historical Monuments of Scotland (RCAHMS), Edinbu
13/6/2002
© Crown Copyright: HES

SC 458866
New Lanark, New Buildings Detail of frontage on New Lanark Road, from S
Papers of Professor John R Hume, economic and industrial historian, Glasgow, Scotland
1/1976
© Copyright: HES (Reproduced courtesy of J R Hume)

SC 681212
View from SE showing opening of refurbished Caithness Row by Kenneth Dale Owen with New Buildings in background
Papers of Professor John R Hume, economic and industrial historian, Glasgow, Scotland
1966
© Copyright: HES (Reproduced courtesy of J R Hume)

SC 755005
Oblique view from W of New Buildings, including NW gable end
13/6/2002
© RCAHMS

SC 2214483
General view of New Buildings and Nursery Close, New Lanark, from South.
Records of the Scottish National Buildings Record, Edinburgh, Scotland
10/1961
© Crown Copyright: HES (Scottish National Buildings Record)

SC 2530111
Oblique view from W of New Buildings, including NW gable end
Records of the Royal Commission on the Ancient and Historical Monuments of Scotland (RCAHMS), Edinbu
13/6/2002
© Crown Copyright: HES
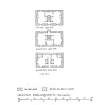
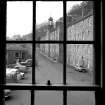
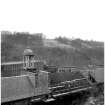
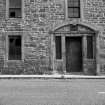
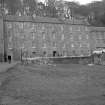
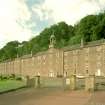
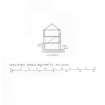
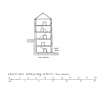

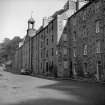
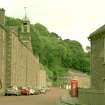
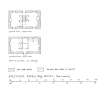
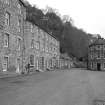
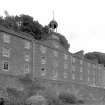
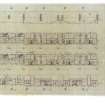
![Plans for the Gourock Ropework Company Limited.
Scanned image of IGL W610/15/1 [negative number to be supplied].](http://i.rcahms.gov.uk/canmore/s/SC00842552.jpg)
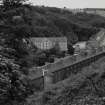
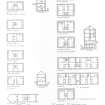
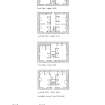
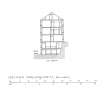
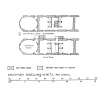
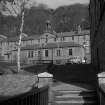
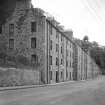
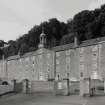
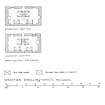
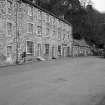
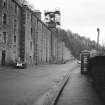
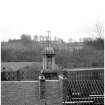
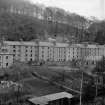
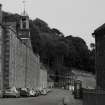

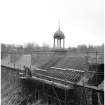
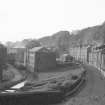
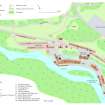
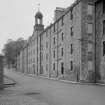
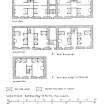
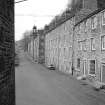
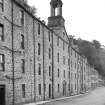
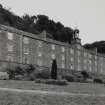
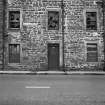
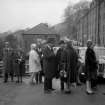
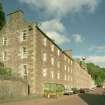
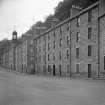
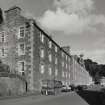
- Council South Lanarkshire
- Parish Lanark
- Former Region Strathclyde
- Former District Clydesdale
- Former County Lanarkshire
NS84SE 58.77 88072 42582







