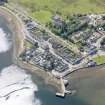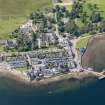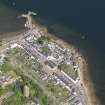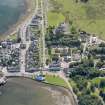Inveraray Parish Church
Church (18th Century), War Memorial (20th Century), Bell (18th Century)
Site Name Inveraray Parish Church
Classification Church (18th Century), War Memorial (20th Century), Bell (18th Century)
Alternative Name(s) Glenaray, Parish Church; Glenaray And Inveraray Parish Church; Inveraray Kirk; War Memorial Plaque
Canmore ID 23362
Site Number NN00NE 26
NGR NN 09588 08429
Datum OSGB36 - NGR
Permalink http://canmore.org.uk/site/23362
- Council Argyll And Bute
- Parish Inveraray
- Former Region Strathclyde
- Former District Argyll And Bute
- Former County Argyll
NN00NE 26 09588 08429
The existing double church in Inverary with a steeple 107' high, was built in 1794. It was repaired in 1838, and the steeple removed in 1941.
H Scott et al 1915-61; G Hay 1957.
Architect:
Robert Mylne, 1794.
Church completed 1801-1802 by Adam and William Russell.
Robert Adam - design for a circular church 1758 (not carried out)
John Tavish, Hugh Cairncross and ? Bogle mentioned in Inveraray Papers in connection with finishing.
Central cupola, begun in 1800, carried a steeple, but this was removed in 1941 as it had become unsafe.
Inveraray Church:
Plans:
I.G.Lindsay Collection, W/182.
Printroom:
W.Schomberg Scott Photograph Collection Acc no. 1997/39
2 prints, views of South-East corner.
Field Visit (September 1984)
This large double church occupies the centre of Church Square, the highest point of Inveraray New Town (No. 200), on the central axis of Main Street. Designed to accommodate separate Gaelic- and English-speaking congregations under one roof, it is a double-fronted building with identical pedimented facades to NNE (English Church) and SSW (Gaelic).
The site was selected as early as 1747 by William Adam, whose town-plans show a circular church with projecting NW and SE porticoes, and a full set of plans for a similar building was produced by his son John in the late 1750s. Although stone was quarried for it in 1758, however, no work was undertaken. Following the demolition about 1772 of the churches in the Old Town (No. 199), use was made of a temporary Lowland church on the N side of Church Square, designed by William Mylne, and five years later both churches were housed on the ground floors of two adjacent houses, now the George Hotel (No. 202) (en.1).
This work was approved by Robert Mylne, who in 1792 supplied drawings for the present building, which was erected between 1795 and 1802 at a total cost of £1,685. Plans for colonnaded porticoes attached to the side-walls and intended as covered market-areas were never realised, and Mylne's dispute with the 5th Duke of Argyll about their design marked the end of his employment at Inveraray (en.2). A handsome central drum-tower and steeple, damaged in 1837 and then repaired, was 'temporarily' dismantled in 1941 for safety reasons, and never re-erected. The English and Gaelic churches were remodelled internally in 1898 and 1913 respectively and the two charges were united in 1930, the former Gaelic church being converted into a hall in 1957 (en.3).
The church is of rectangular plan, measuring 28.3m from NNE to SSW by 18.5m. Its N and S facades each have three two-storeyed central bays flanked at the angles by open columned bays serving side-entrances, most of which retain two-leaved studded doors. At the date of survey exposed wooden trabeates were visible behind the stonework at the head of the NW angle-column. The central bays are articulated by four broad pilaster-strips of harled rubble with granite quoins, and the entablatures and gable-pediments are of pink Arran sandstone-ashlar. The lintelled doorway in the centre is set within granite Tuscan columns in antis, and in each of the flanking bays there is a blind segmental-arched recess set in harled masonry. In the upper storey there are three round-headed windows whose surrounds and dummy Venetian-style side-lights are of St Catherines stone. The angle-columns, of granite in the lower part and sandstone above, are of the Tuscan order and have fluted capitals. The tympanum in each gable-pediment is pierced by a circle with a broad offset margin within curved swags, the N opening containing a clock and the S one a bell dated 1724 (infra).The side-walls are harled and whitewashed, and each has two tall round-headed windows with exposed dressings. The former steeple, built of St Catherines stone, was 31m in height above ground-level, and comprised a square pedestal carrying a tall octagonal drum with belfry-openings and angle-columns, whose cornice supported a ribbed dome with an obelisk spire.
Internally, each of the churches measured 16.5m in transverse length, but because of the differing arrangements of the porches and stairs at the ends of the building the main body of the former Gaelic (S) church measures 9m in width whereas the English (N) church extends a further 2.4m between the re-entrant angles at the side-entrances. They are divided by a wall 0.65m thick incorporating at the E end a modern communicating doorway and at the centre a tower3.8m square which contains the newel-stair to the former steeple. The English church has its pulpit and stalls, backed by a seven-bay panelled and canopied screen, set against the centre of the dividing-wall. Mylne's plans of each church showed bench-pews facing the pulpit, flanked on each side by box-pews extending to the side-walls, and two freestanding columns, presumably supporting the gallery which in the English church contained the Duke's and Magistrates' lofts. These pillars, now infilled, survive in the Gaelic church, but in the English Church they were removed, probably during the remodelling of 1898 when the existing arrangement of bench-pews and the V-plan gallery, as well as the elaborate columned pulpit, were installed (en.4). The Argyll pew is at the centre of the N gallery, and the elders' stalls to the E of the pulpit. The backs of some pews at the rear of the church incorporate raised and fielded panelling, evidently in re-use. The inner doors of the church are curved and sunk-panelled. The stone stairs to the gallery are supported on slender cast- iron columns, and a decorative iron railing is applied to the gallery-front. The Victorian roof-structure, exposed over the central area, comprises five timber king-post trusses, while the side-aisles have rib-panelled ceilings and a false inner clerestory.
The Gaelic church was extensively altered in 1913, when the pulpit was set at the E end and the existing king-post roof erected. When it was converted to a hall in 1957, a chapel was formed in the S gallery. An oblique passage in the SW wall of the central tower gives access to the timber newel-stair, which differs somewhat from Mylne's design showing a hollow newel for the bell-rope.
BELL. The bell set in the S pediment, which came from the church in the Old Town (No. 199), bears a three-line Latin inscription recording that it was made in 1724 at Edinburgh by Robert Maxwell, as the gift of James Campbell of Stonefield, sheriff-depute. It is also said to bear the burgh arms, five herrings in a net (en.5).
CARVED STONE. In the church hall there is a damaged panel of local schist which was found about 1960 in a workyard at Newton, Inveraray. It measures 0.51m in height by 0.41m in width, and bears in false relief a well-cut monogram of the letters ACMD, above the date 1634. The upper third of the panel is plain, except for the letter C just above the monogram. A very similar panel from the former Campbell residence at Rosneath is preserved in Rosneath parish church (en.6), and the initials are evidently those of Archibald Campbell, later Marquis of Argyll, and Margaret Douglas whom he had married in 1626. The Rosneath stone bears at the top the Campbell motto NE OBLIVIS/CARIS ('Do not forget') and the 'c' may have belonged to a similar inscription. This stone presumably came from the old castle (No. 132).
RCAHMS 1992, visited September 1984
















































































