|
Prints and Drawings |
DC 24580 |
Records of the Royal Commission on the Ancient and Historical Monuments of Scotland (RCAHMS), Edinbu |
Craignish Castle.
Ground, first and second floor plans.
|
1990 |
Item Level |
|
|
Prints and Drawings |
DC 24800 |
Records of the Royal Commission on the Ancient and Historical Monuments of Scotland (RCAHMS), Edinbu |
Craignish Castle.
Ground and first floor plans. |
29/4/1984 |
Item Level |
|
|
Prints and Drawings |
DC 24801 |
Records of the Royal Commission on the Ancient and Historical Monuments of Scotland (RCAHMS), Edinbu |
Craignish Castle.
Second floor plan. |
29/4/1984 |
Item Level |
|
|
Prints and Drawings |
DC 24802 |
Records of the Royal Commission on the Ancient and Historical Monuments of Scotland (RCAHMS), Edinbu |
Craignish Castle.
Site plan. |
9/5/1984 |
Item Level |
|
|
Photographs and Off-line Digital Images |
B 7541 |
|
Craignish Castle, Interior
Detail of chimneypiece on east wall of north room, first floor of tower |
25/9/1986 |
Item Level |
|
|
Photographs and Off-line Digital Images |
B 7540 |
|
Craignish Castle, Interior
Detail of door and panelling in north room, first floor of tower |
25/9/1986 |
Item Level |
|
|
Photographs and Off-line Digital Images |
B 7539 CN |
|
Craignish Castle, Interior
View of north room on first floor of tower from west |
25/9/1986 |
Item Level |
|
|
Photographs and Off-line Digital Images |
B 7536 |
|
Craignish Castle
Detail of dormer window in east wall |
25/9/1986 |
Item Level |
|
|
Photographs and Off-line Digital Images |
B 7534 |
|
Craignish Castle
View of east wall of north wing |
25/9/1986 |
Item Level |
|
|
Photographs and Off-line Digital Images |
B 7525 |
|
Craignish Castle
General view from east before demolition of wing |
c. 1900 |
Item Level |
|
|
Photographs and Off-line Digital Images |
B 7542 CN |
|
Craignish Castle
View from north-east |
25/9/1986 |
Item Level |
|
|
Photographs and Off-line Digital Images |
B 7548 CN |
|
Craignish Castle
View from north-west |
25/9/1986 |
Item Level |
|
|
Photographs and Off-line Digital Images |
B 7549 CN |
|
Craignish Castle
View from north-west |
25/9/1986 |
Item Level |
|
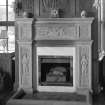 |
On-line Digital Images |
SC 565397 |
|
Craignish Castle, Interior
Detail of chimneypiece on east wall of north room, first floor of tower |
|
Item Level |
|
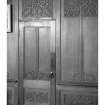 |
On-line Digital Images |
SC 565398 |
|
Craignish Castle, Interior
Detail of door and panelling in north room, first floor of tower |
|
Item Level |
|
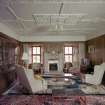 |
On-line Digital Images |
SC 565400 |
|
Craignish Castle, Interior
View of north room on first floor of tower from west |
|
Item Level |
|
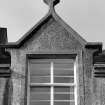 |
On-line Digital Images |
SC 565403 |
|
Craignish Castle
Detail of dormer window in east wall |
|
Item Level |
|
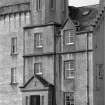 |
On-line Digital Images |
SC 565404 |
|
Craignish Castle
View of east wall of north wing |
|
Item Level |
|
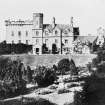 |
On-line Digital Images |
SC 565407 |
|
Craignish Castle
General view from east before demolition of wing |
|
Item Level |
|
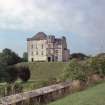 |
On-line Digital Images |
SC 565408 |
|
Craignish Castle
View from north-east |
|
Item Level |
|
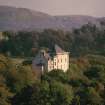 |
On-line Digital Images |
SC 565409 |
|
Argyll & Bute, Craignish Castle. View from north-west. |
25/9/1986 |
Item Level |
|
|
Photographs and Off-line Digital Images |
B 7538 |
|
Craignish Castle, interior.
View from West of North room in tower, first floor. |
25/9/1986 |
Item Level |
|
|
Photographs and Off-line Digital Images |
B 7537 |
|
Craignish Castle, interior.
View from East of North room in tower, first floor. |
25/9/1986 |
Item Level |
|
|
Photographs and Off-line Digital Images |
B 7552 P |
|
Craignish Castle.
B&W Photographic copy of plan of estate by George Langlands.
|
1797 |
Item Level |
|