|
Photographs and Off-line Digital Images |
C 17696 CN |
|
Interior.
Detail of stained glass window in transept. |
3/11/1993 |
Item Level |
|
|
Photographs and Off-line Digital Images |
D 64990 CN |
|
Details of communion table, chair and light fittings. Perspective sketch of building. |
c. 1897 |
Item Level |
|
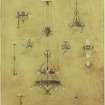 |
On-line Digital Images |
SC 684934 |
Sydney Mitchell and Wilson |
Details of light fittings.
Scanned image of D 64990 CN. |
c. 1897 |
Item Level |
|
|
Photographs and Off-line Digital Images |
E 21615 |
Sydney Mitchell and Wilson |
Photographic copy of details of west window. |
1895 |
Item Level |
|
|
Photographs and Off-line Digital Images |
E 21617 |
Sydney Mitchell and Wilson |
Photographic copy of details of west window. |
1895 |
Item Level |
|
|
Photographs and Off-line Digital Images |
E 21618 CN |
Sydney Mitchell and Wilson |
Photographic copy of details of west window. |
1895 |
Item Level |
|
|
Photographs and Off-line Digital Images |
E 21616 CN |
Sydney Mitchell and Wilson |
Photographic copy of details of west window. |
1895 |
Item Level |
|
|
Photographs and Off-line Digital Images |
C 17637 CN |
|
View from SW. |
3/11/1993 |
Item Level |
|
|
Photographs and Off-line Digital Images |
C 17648 CN |
|
Interior.
View from W. |
3/11/1993 |
Item Level |
|
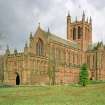 |
On-line Digital Images |
SC 748585 |
|
View from SW
Digital image of C/17637/CN |
3/11/1993 |
Item Level |
|
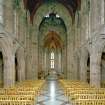 |
On-line Digital Images |
SC 748620 |
|
Interior
View from W
Digital image of C/17648/CN |
3/11/1993 |
Item Level |
|
|
Photographs and Off-line Digital Images |
C 45175 P |
|
Photographic copy of drawing showing elevation of church |
1894 |
Item Level |
|
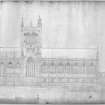 |
On-line Digital Images |
SC 785402 |
|
Photographic copy of drawing showing elevation of church
Digital image of C 45175 p |
1894 |
Item Level |
|
|
Photographs and Off-line Digital Images |
C 17650 CN |
|
Interior.
View from E. |
3/11/1993 |
Item Level |
|
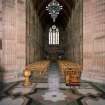 |
On-line Digital Images |
SC 785445 |
|
Interior -view from E
Digital image of C 17650 CN |
3/11/1993 |
Item Level |
|
|
Photographs and Off-line Digital Images |
C 17686 |
|
Interior.
View of N aisle from E. |
3/11/1993 |
Item Level |
|
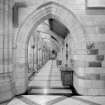 |
On-line Digital Images |
SC 785473 |
|
Interior -view of N aisle from E
Digital image of C 17686 |
3/11/1993 |
Item Level |
|
|
Photographs and Off-line Digital Images |
C 17688 CN |
|
Interior.
View of pulpit and organ. |
3/11/1993 |
Item Level |
|
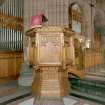 |
On-line Digital Images |
SC 785475 |
|
Interior -view of pulpit and organ
Digital image of C 17688 CN |
3/11/1993 |
Item Level |
|
|
Photographs and Off-line Digital Images |
C 17690 CN |
|
Interior.
View of lectern. |
3/11/1993 |
Item Level |
|
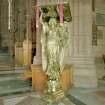 |
On-line Digital Images |
SC 785477 |
|
Interior -view of lectern
Digital image of C 17690 CN |
3/11/1993 |
Item Level |
|
|
Photographs and Off-line Digital Images |
C 17692 CN |
|
Interior.
Detail of arched window with niche below in N wall. |
3/11/1993 |
Item Level |
|
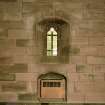 |
On-line Digital Images |
SC 785479 |
|
Interior -detail of arched window with niche below in N wall
Digital image of C 17692 CN |
3/11/1993 |
Item Level |
|
|
Photographs and Off-line Digital Images |
C 17694 CN |
|
Interior.
Detail of lower half of stained glass window in N transept. |
3/11/1993 |
Item Level |
|