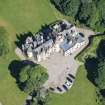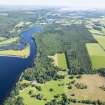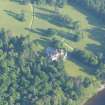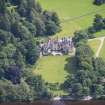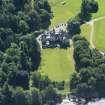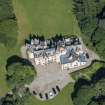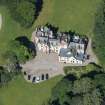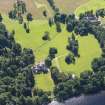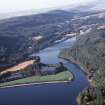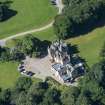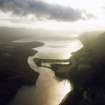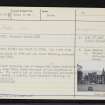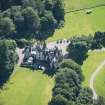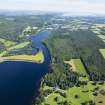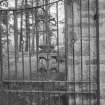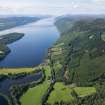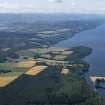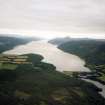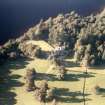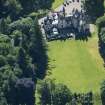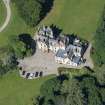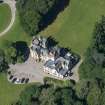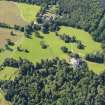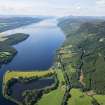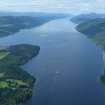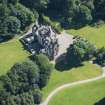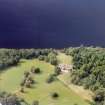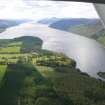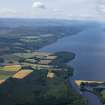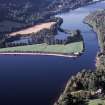Aldourie Castle
Castle (17th Century)
Site Name Aldourie Castle
Classification Castle (17th Century)
Canmore ID 13188
Site Number NH63NW 9
NGR NH 60129 37212
Datum OSGB36 - NGR
Permalink http://canmore.org.uk/site/13188
- Council Highland
- Parish Dores
- Former Region Highland
- Former District Inverness
- Former County Inverness-shire
NH63NW 9.00 60129 37212
NH63NW 9.01 NH 6015 3688 Stables
NH63NW 9.02 NH 60214 36929 Gatepiers
(NH 60123721) Aldourie Castle [NAT]
OS 6"map, Inverness-shire, 2nd ed., (1905)
Aldourie Castle was built in 1626, the north wing and turrets added in 1850 and the whole building restored in or around 1900.
The noted historian and statesman Sir James MacKintosh born 1765, died 1832, lived the most of his childhood in the castle. The castle had no other historical association (Colonel A Cameron, Aldourie Castle, Dores).
The castle, a harled, three-storeyed building, is in good condition. (Visible on GP air photograph AO/62/114/2). Photo.
Visited by OS (EGC) 20 March 1962.
Architect: Thomas MacKenzie
Sir Robert Lorimer 1903-4 - additions
Archaeological Evaluation (11 March 2019 - 15 November 2019)
NH 6012 3721 A programme of building recording has been undertaken in advance of redevelopment works for a new outbuilding at Aldourie Castle (Canmore ID: 13188). The work took place from 11 March 2019 to 15 November 2019.
Excavation revealed the full extent of the building, the general preservation of which was variable but nonetheless substantial. It measured 12.4 x 5m in plan and at least two phases of structural development were evident. The initial phase involved the construction of the principal walls, which were built in a prepared and levelled terrace cut into the natural slope. This was accompanied by the construction of at least one, and probably three, doorways in the N wall and the laying of cobble floors inside each of the three bays. A small hearth or oven structure and flue were also constructed in the corner of the central bay.
Subsequent development of the building involved the construction of a heating chamber, possibly for a boiler or kiln, which was built into a deep recess through the rear wall of the eastern bay. The heating chamber, whilst only partially preserved, incorporated brickwork and refractory slabs and vented into a large ceramic pipe that was set in a masonry channel and heavily sooted internally. This major redevelopment was accompanied by the insertion of two openings, both possibly windows, in the rear wall of the middle bay.
Report: Highland HER and NRHE
Funder: Kishorn Construction Ltd
Andrew Young - Highland Archaeology Services Limited
(Source: DES Vol 20)





































