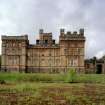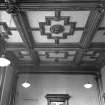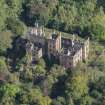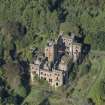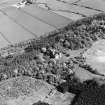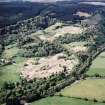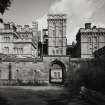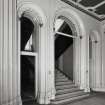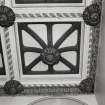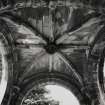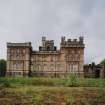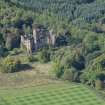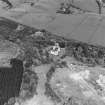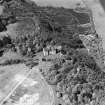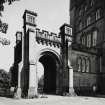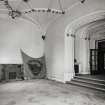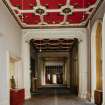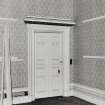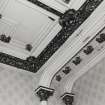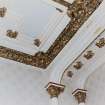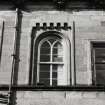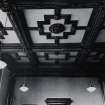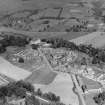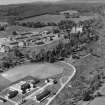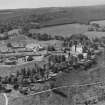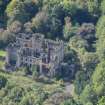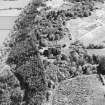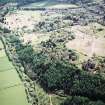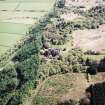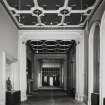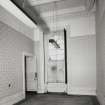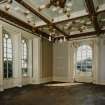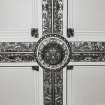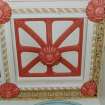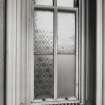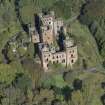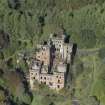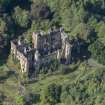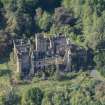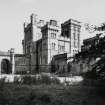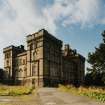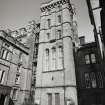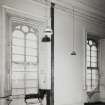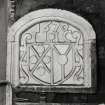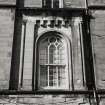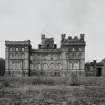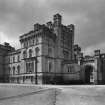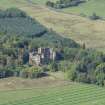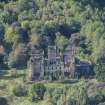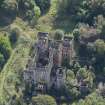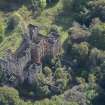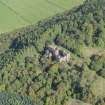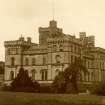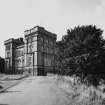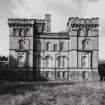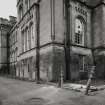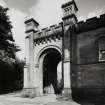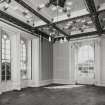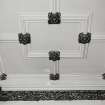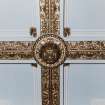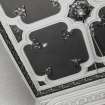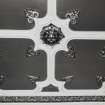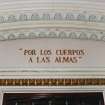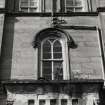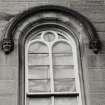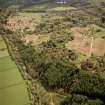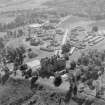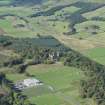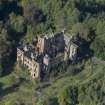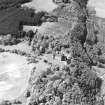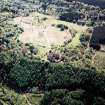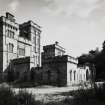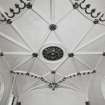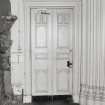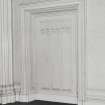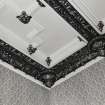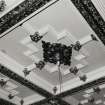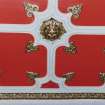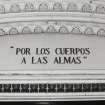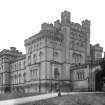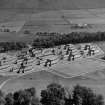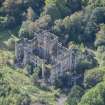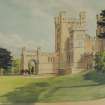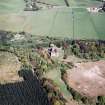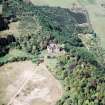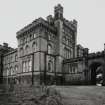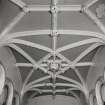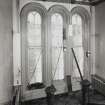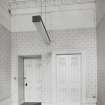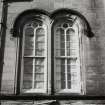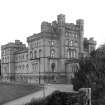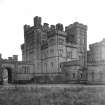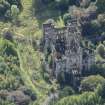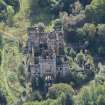Lennox Castle, Hospital
Country House (19th Century), Hospital (First World War), Hospital (20th Century)
Site Name Lennox Castle, Hospital
Classification Country House (19th Century), Hospital (First World War), Hospital (20th Century)
Alternative Name(s) Mental Defectives Hospital; Asylum; Lennox Castle Policies; Lennox Castle Auxiliary Hospital
Canmore ID 131504
Site Number NS67NW 34
NGR NS 60585 78301
NGR Description Centred NS 60585 78301
Datum OSGB36 - NGR
Permalink http://canmore.org.uk/site/131504
First 100 images shown. See the Collections panel (below) for a link to all digital images.
- Council East Dunbartonshire
- Parish Campsie
- Former Region Strathclyde
- Former District Strathkelvin
- Former County Stirlingshire
NS67NW 34.00 centred 60585 78301
NS67NW 34.01 6081 7821 Women's Refectory Block
NS67NW 34.02 6074 7816 Women's Dormitory Blocks
NS67NW 34.03 6097 7815 Laundry Block
NS67NW 34.04 6096 7820 Women's Workshops
NS67NW 34.05 6113 7828 Tea-room and Shop
NS67NW 34.06 6108 7808 Administration and Assembly Block
NS67NW 34.07 6149 7848 Men's Refectory Block
NS67NW 34.08 6148 7852 Men's Workshop Blocks
NS67NW 34.09 6149 7839 Men's Dormitory Blocks
NS67NW 34.10 6103 7846 Mortuary Block
NS67NW 34.11 6110 7842 Hospital and Admission Block
NS67NW 34.12 6110 7848 Isolation Block
NS67NW 34.13 6157 7832 Sports Pavilion
NS67NW 34.14 6119 7803 Garage
NS67NW 34.15 6159 7808 Netherton Oval
NS67NW 34.16 6157 7784 South Gate Lodge
NS67NW 34.17 6132 7851 Boiler House
NS67NW 34.18 6078 7789 The White House
NS67NW 34.19 6075 7811 Ward 19
NS67NW 34.20 6112 7812 Stores Building
NS67NW 34.21 6151 7859 Bridge
See also Woodhead House (NS67NW 8), at NS 60632 78386.
NMRS REFERENCE
Owner: Stirling County Council
Architect: David Hamilton 1837-41 (Norman Style)
EXTERNAL REFERENCE
SRO
NRA (S) 616 (see p. 18) Box 5. Bundle 3.
Accs of Mr Hay, housepainter, Edin for painting Lennox Castle, 1840-43.
Possibly also (p. 87) section 12 no. 11. Specs accs & related papers for painter work. 1840-43.
(Undated) information in NMRS.
Large 3 storey red sandstone mansion built in Norman castle style. The walls are castellated and battlemented, and an imposing porte-cochere frames the northern entrance. 4 storey pavilions stand at each corner and, along with the 5 storey tower, display decorative embattled parapets. A profusion of round-headed windows with dripmoulds and glazing bars adorns the facade. Pitched, slated roofs are concealed behind crenellated parapets. An enclosed courtyard lies to the west side. The interior features some fine plasterwork, timber mouldings, shutters, and other decorative features.
In April 1925 Glasgow Parish Council resolved to build a new Mental Deficiency Institution under the provisions of the 1913 Act. In 1927 the castle and its estate were purchased and plans drawn up for what was intended to be the largest and best equipped hospital of its type in Britain.
Providing 1,200 beds at the cost of £1.25m, work began converting the estate to the designs of Wylie, Shanks and Wylie. Lennox Castle itself was adapted into a nurses home. Later requisitioned under the Emergency Hospital Scheme, with ward huts constructed near the Castle, during WW2. A maternity unit was subsequently established on the site in 1941 which operated until 1964. (H.Richardson) In 1987, the castle, previously used for nurses' accommodation, was vacated.
Photographic Survey (1955)
Photographic survey by the Scottish National Buildings Record in 1955.
Project (March 2013 - September 2013)
A project to characterise the quantity and quality of the Scottish resource of known surviving remains of the First World War. Carried out in partnership between Historic Scotland and RCAHMS.










































































































