School (19th Century)
Site Name New Lanark, The Institute
Classification School (19th Century)
Alternative Name(s) Institute For The Formation Of Character; New Institution; New Lanark Mills; New Lanark Industrial Village
Canmore ID 122786
Site Number NS84SE 58.06
NGR NS 88077 42504
Datum OSGB36 - NGR
Permalink http://canmore.org.uk/site/122786
Ordnance Survey licence number AC0000807262. All rights reserved.
Canmore Disclaimer.
© Bluesky International Limited 2025. Public Sector Viewing Terms
- Correction
- Favourite

SC 452067
New Lanark, The Institute and The School General view from S
Papers of Professor John R Hume, economic and industrial historian, Glasgow, Scotland
27/4/1975
© Copyright: HES (Reproduced courtesy of J R Hume)

SC 696739
View from SSE showing SW and SE fronts of Institute with part of School on left
Papers of Professor John R Hume, economic and industrial historian, Glasgow, Scotland
13/11/1968
© Copyright: HES (Reproduced courtesy of J R Hume)

SC 755076
Detailed view from N of NE and NW sides of the engine house, which is detached from the mill itself (background right) , being situated at the NW end of 'The Institute'. Mill No.3 and its engine house are now connected by an overhead walkway
13/6/2002
© RCAHMS

SC 1683634
Oblique aerial view of New Lanark centred on the mills and schools, taken from the NE.
RCAHMS Aerial Photography
21/2/2000
© Crown Copyright: HES

SC 1683663
Oblique aerial view of New Lanark centred on the school and mills, taken from the NE.
RCAHMS Aerial Photography
14/1/2000
© Crown Copyright: HES

SC 1683675
Oblique aerial view of New Lanark centred on the school and mills, taken from the NNE.
RCAHMS Aerial Photography
14/1/2000
© Crown Copyright: HES

SC 2529846
Interior - site of heating ducts in basement (detail)
23/9/1986
© RCAHMS


SC 2529853
Interior - detail of heating system (air vents ?) in basement
23/9/1986
© RCAHMS

SC 2529856
Interior - detail of column-head with heating ducts in basement
23/9/1986
© RCAHMS


SC 2530187
New Lanark, The New Institution, interior. Detail of ceiling cornice, first floor, South apartment.
1974
© RCAHMS

SC 343735
New Lanark, The Institute. Ground Floor and First Floor Plan. North East Elevation (partly reconstructed). Titled: 'north-east elevation' 'first-floor plan' 'ground-floor plan' 'The New Institution for the Formation of Character, New Lanark, Lanarkshire drawing partly reconstructed'.
© RCAHMS

SC 755078
New Lanark: interior. View from S within engine house showing steam engine. Similar to the original engine, this is a 250hp twin-tandem compound mill engine by Petrie of Rochdale (1912) re-located from Philiphaugh Mill near Selkirk by the New Lanark Conservation Trust
13/6/2002
© RCAHMS

SC 1683636
Oblique aerial view of New Lanark centred on the mills and schools, taken from the NNW.
RCAHMS Aerial Photography
21/2/2000
© Crown Copyright: HES

SC 1683653
Oblique aerial view of New Lanark centred on the mills and schools, taken from the NE.
RCAHMS Aerial Photography
21/2/2000
© Crown Copyright: HES

SC 1683673
Oblique aerial view of New Lanark centred on the school and mills, taken from the ESE.
RCAHMS Aerial Photography
14/1/2000
© Crown Copyright: HES

SC 1683674
Oblique aerial view of New Lanark centred on the school and mills, taken from the ENE.
RCAHMS Aerial Photography
14/1/2000
© Crown Copyright: HES


SC 2530053
Interior. View of first floor room (after restoration)
Records of the Royal Commission on the Ancient and Historical Monuments of Scotland (RCAHMS), Edinbu
13/6/2002
© Crown Copyright: HES

SC 2530188
New Lanark, The New Institution, interior. Detail of column supports associated with former gallery, central apartment, first floor.
1974
© RCAHMS

SC 343040
New Lanark, The New Institution. Detail of specimen wall-tie.
© RCAHMS

SC 608519
New Lanark, The Institute View from S
Papers of Professor John R Hume, economic and industrial historian, Glasgow, Scotland
1968
© Copyright: HES (Reproduced courtesy of J R Hume)

SC 754869
Interior. View of first floor room (after restoration)
13/6/2002
© RCAHMS

SC 755064
View from SSE overlooking Dye Works, with River Clyde beyond
12/6/2002
© RCAHMS

SC 755074
New Lanark: view from N of NE and NW sides of the engine house, which is detached from the mill itself (background right), being situated at the NW end of 'The Institute'. Mill No.3 and its engine house are now connected by an overhead walkway
13/6/2002
© RCAHMS

SC 1683668
Oblique aerial view of New Lanark centred on the school and mills, taken from the SW.
RCAHMS Aerial Photography
14/1/2000
© Crown Copyright: HES

SC 2529848
Interior - site of heating ducts in basement (detail)
23/9/1986
© RCAHMS

SC 2530047
View from N of NE side of the Institute, including the main entrance
Records of the Royal Commission on the Ancient and Historical Monuments of Scotland (RCAHMS), Edinbu
13/6/2002
© Crown Copyright: HES

SC 2530048
View from E of NE side of the Institute
Records of the Royal Commission on the Ancient and Historical Monuments of Scotland (RCAHMS), Edinbu
13/6/2002
© Crown Copyright: HES

SC 2530051
Interior. View of first floor room, with gallery (after restoration)
Records of the Royal Commission on the Ancient and Historical Monuments of Scotland (RCAHMS), Edinbu
13/6/2002
© Crown Copyright: HES

SC 2530052
Interior. View of first floor room (after restoration)
Records of the Royal Commission on the Ancient and Historical Monuments of Scotland (RCAHMS), Edinbu
13/6/2002
© Crown Copyright: HES

SC 2530185
New Lanark, The New Institution, interior. Detail of specimen column-head, ground floor..
1974
© RCAHMS

SC 2530190
New Lanark, The New Institution, interior. Detail of column supports associated with former gallery, central apartment, first floor.
1974
© RCAHMS

SC 458891
New Lanark, Instituition for thr Formation of Moral Character View from window of Counting House, from SE
Papers of Professor John R Hume, economic and industrial historian, Glasgow, Scotland
1/1976
© Copyright: HES (Reproduced courtesy of J R Hume)

SC 573600
New Lanark, The Institute View from ENE showing part of NE front
Papers of Professor John R Hume, economic and industrial historian, Glasgow, Scotland
1981
© Copyright: HES (Reproduced courtesy of J R Hume)

SC 669139
View showing Mr Gibson with whale-oil lamps, outside Institute
Papers of Professor John R Hume, economic and industrial historian, Glasgow, Scotland
1966
© Copyright: HES (Reproduced courtesy of J R Hume)

SC 669145
View from WNW showing NW and SW fronts of engine house with Institute in background
Papers of Professor John R Hume, economic and industrial historian, Glasgow, Scotland
1966
© Copyright: HES (Reproduced courtesy of J R Hume)

SC 685642
View from SE showing ENE front of School with Institute on right
Papers of Professor John R Hume, economic and industrial historian, Glasgow, Scotland
11/7/1968
© Copyright: HES (Reproduced courtesy of J R Hume)

SC 2529842
Interior - view of stone setts (cobbles) in basement
23/9/1986
© RCAHMS

SC 2529844
Interior - detail of mural arch-buttress in basement
23/9/1986
© RCAHMS


SC 2530050
General view from SW of SW side of the Institute
Records of the Royal Commission on the Ancient and Historical Monuments of Scotland (RCAHMS), Edinbu
13/6/2002
© Crown Copyright: HES

SC 2530191
New Lanark, The New Institution, interior. Details of specimen column a.
1974
© RCAHMS


SC 573599
New Lanark, The Institute View from NE showing part of NE front
Papers of Professor John R Hume, economic and industrial historian, Glasgow, Scotland
1981
© Copyright: HES (Reproduced courtesy of J R Hume)

SC 608096
New Lanark, The Institute View from W from Nos3/4 Mill block
Papers of Professor John R Hume, economic and industrial historian, Glasgow, Scotland
1968
© Copyright: HES (Reproduced courtesy of J R Hume)

SC 669142
View showing whale-oil lamps, outside Institute
Papers of Professor John R Hume, economic and industrial historian, Glasgow, Scotland
1966
© Copyright: HES (Reproduced courtesy of J R Hume)

SC 696757
View from NE showing NE front of engine house with part of Institute on left and Mill Number 3 in background
Papers of Professor John R Hume, economic and industrial historian, Glasgow, Scotland
13/11/1968
© Copyright: HES (Reproduced courtesy of J R Hume)


SC 754865
Interior. View of first floor room, with gallery (after restoration)
13/6/2002
© RCAHMS

SC 754874
Elevated view from NW of NW end of School, with River Clyde and Dye Works and Engineers' Workshop buildings in the background, and the SW side of the Institute partially visible (left), with the lade in the foreground
12/6/2002
© RCAHMS

SC 1683637
Oblique aerial view of New Lanark centred on the mills and schools, taken from the WSW.
RCAHMS Aerial Photography
21/2/2000
© Crown Copyright: HES

SC 1683652
Oblique aerial view of New Lanark centred on the mills and schools, taken from the SW.
RCAHMS Aerial Photography
21/2/2000
© Crown Copyright: HES

SC 1683670
Oblique aerial view of New Lanark centred on the school and mills, taken from the S.
RCAHMS Aerial Photography
14/1/2000
© Crown Copyright: HES

SC 2214480
View of School, New Lanark, from South East with mill lade, side elevation of Institute and Retort House chimney.
Records of the Scottish National Buildings Record, Edinburgh, Scotland
10/1961
© Crown Copyright: HES (Scottish National Buildings Record)

SC 2529849
Interior - site of heating ducts in basement (detail)
23/9/1986
© RCAHMS

SC 2530192
New Lanark, The New Institution, interior. Details of specimen column a.
1974
© RCAHMS

SC 343733
New Lanark, The Institute. Ground Floor and First Floor Plan. North East Elevation (partly reconstructed). Titled: 'north-east elevation' 'first-floor plan' 'ground-floor plan' 'The New Institution for the Formation of Character, New Lanark, Lanarkshire drawing partly reconstructed'.
1974
© Crown Copyright: HES

SC 509376
New Lanark, The Institute View from ESE showing S half of NE front
Papers of Professor John R Hume, economic and industrial historian, Glasgow, Scotland
22/4/1977
© Copyright: HES (Reproduced courtesy of J R Hume)

SC 608095
New Lanark, The Institute View from W from Nos3/4 Mill block
Papers of Professor John R Hume, economic and industrial historian, Glasgow, Scotland
1968
© Copyright: HES (Reproduced courtesy of J R Hume)

SC 618067
New Lanark, The Institute View from NE showing centre part of NE front
Papers of Professor John R Hume, economic and industrial historian, Glasgow, Scotland
1969
© Copyright: HES (Reproduced courtesy of J R Hume)

SC 618073
New Lanark, The Institute View from SE showing SE front of Institute with Mill Number 3 in background
Papers of Professor John R Hume, economic and industrial historian, Glasgow, Scotland
1969
© Copyright: HES (Reproduced courtesy of J R Hume)

SC 646155
View from SE showing from left part of School, Institute, New Buildings and terraced houses
Papers of Professor John R Hume, economic and industrial historian, Glasgow, Scotland
1965
© Copyright: HES (Reproduced courtesy of J R Hume)

SC 669138
View from ENE showing NE front of engine house
Papers of Professor John R Hume, economic and industrial historian, Glasgow, Scotland
1966
© Copyright: HES (Reproduced courtesy of J R Hume)

SC 669141
View showing Mr Gibson with whale-oil lamps, outside Institute
Papers of Professor John R Hume, economic and industrial historian, Glasgow, Scotland
1966
© Copyright: HES (Reproduced courtesy of J R Hume)

SC 754855
View from N of NE side of the Institute, including the main entrance
13/6/2002
© RCAHMS


SC 1579737
Map of New Lanark, from New Lanark RCAHMS Broadsheet 15. 400dpi copy of GV004120.
Records of the Royal Commission on the Ancient and Historical Monuments of Scotland (RCAHMS), Edinbu
2006
© Crown Copyright: HES

SC 1683667
Oblique aerial view of New Lanark centred on the school and mills, taken from the ENE.
RCAHMS Aerial Photography
14/1/2000
© Crown Copyright: HES

SC 1683669
Oblique aerial view of New Lanark centred on the school and mills, taken from the SW.
RCAHMS Aerial Photography
14/1/2000
© Crown Copyright: HES

SC 2214488
Detail of entrance portico with Doric columns at The Institute, New Lanark.
Records of the Scottish National Buildings Record, Edinburgh, Scotland
10/1961
© Crown Copyright: HES (Scottish National Buildings Record)


SC 2529854
Interior - detail of column-base and heating duct in basement
23/9/1986
© RCAHMS

SC 2529855
Interior - detail of column-base and heating duct in basement
23/9/1986
© RCAHMS


SC 2530049
Oblique view from S of SW side of the Institute
Records of the Royal Commission on the Ancient and Historical Monuments of Scotland (RCAHMS), Edinbu
13/6/2002
© Crown Copyright: HES

SC 2530186
New Lanark, The New Institution, interior. Detail of ceiling centre piece, first floor, South apartment.
1974
© RCAHMS

SC 2530189
New Lanark, The New Institution, interior. Detail of column supports associated with former gallery, central apartment, first floor.
1974
© RCAHMS

SC 343734
New Lanark, The Institute. Ground Floor and First Floor Plan. North East Elevation (partly reconstructed). Titled: 'north-east elevation' 'first-floor plan' 'ground-floor plan' 'The New Institution for the Formation of Character, New Lanark, Lanarkshire drawing partly reconstructed'.
© RCAHMS

SC 696745
View looking N showing part of School with part of Institute in background
Papers of Professor John R Hume, economic and industrial historian, Glasgow, Scotland
13/11/1968
© Copyright: HES (Reproduced courtesy of J R Hume)

SC 1257370
New Lanark, general view, showing Gourock Ropework Co. Ltd. Mills and New Lanark Road. Oblique aerial photograph taken facing north.
Records of Aerofilms Ltd, aerial photographers, Bristol, England
18/9/1932
© Copyright: HES (Aerofilms Collection)

SC 1257373
New Lanark, general view, showing Gourock Ropework Co. Ltd. Mills and New Lanark Road. Oblique aerial photograph taken facing north.
Records of Aerofilms Ltd, aerial photographers, Bristol, England
18/9/1932
© Copyright: HES (Aerofilms Collection)

SC 1683635
Oblique aerial view of New Lanark centred on the mills and schools, taken from the NNE.
RCAHMS Aerial Photography
21/2/2000
© Crown Copyright: HES

SC 1683654
Oblique aerial view of New Lanark centred on the mills and schools, taken from the NNE.
RCAHMS Aerial Photography
21/2/2000
© Crown Copyright: HES

SC 2529884
View of Mill No.2 and 3 from South East showing link to Institute
22/5/1991
© RCAHMS

SC 2530193
New Lanark, The New Institution, interior. Details of specimen column a.
1974
© RCAHMS

SC 2530197
New Lanark, The New Institution, interior. Detail of chimney piece, ground floor, North-West apartment.
1974
© RCAHMS

SC 560025
New Lanark, The Institute General View
Papers of Professor John R Hume, economic and industrial historian, Glasgow, Scotland
1979
© Copyright: HES (Reproduced courtesy of J R Hume)

SC 696756
View from NNW showing part of NE front of Institute with part of engine house in foreground
Papers of Professor John R Hume, economic and industrial historian, Glasgow, Scotland
13/11/1968
© Copyright: HES (Reproduced courtesy of J R Hume)

SC 1257372
New Lanark, general view, showing Gourock Ropework Co. Ltd. Mills and New Lanark Road. Oblique aerial photograph taken facing north-east.
Records of Aerofilms Ltd, aerial photographers, Bristol, England
18/9/1932
© Copyright: HES (Aerofilms Collection)

SC 1683638
Oblique aerial view of New Lanark centred on the mills and schools, taken from the SW.
RCAHMS Aerial Photography
21/2/2000
© Crown Copyright: HES

SC 1683639
Oblique aerial view of New Lanark centred on the mills and schools, taken from the SSW.
RCAHMS Aerial Photography
21/2/2000
© Crown Copyright: HES

SC 1683648
Oblique aerial view of New Lanark centred on the mills and schools, taken from the SW.
RCAHMS Aerial Photography
21/2/2000
© Crown Copyright: HES

SC 1683671
Oblique aerial view of New Lanark centred on the school and mills, taken from the S.
RCAHMS Aerial Photography
14/1/2000
© Crown Copyright: HES

SC 2529843
Interior - detail of stone setts (cobbles) in basement
23/9/1986
© RCAHMS

SC 2529847
Interior - site of heating ducts in basement (detail)
23/9/1986
© RCAHMS



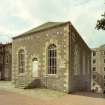
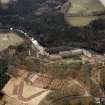
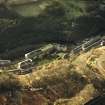
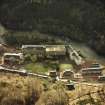







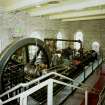
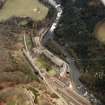
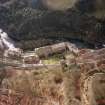
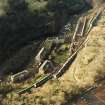
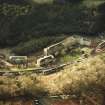






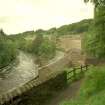
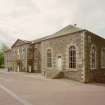
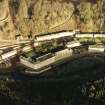





















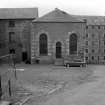


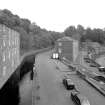
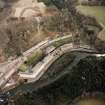
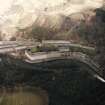
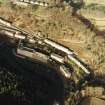
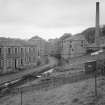






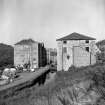
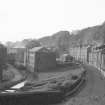




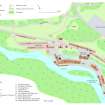
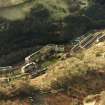
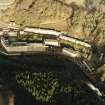
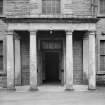









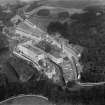
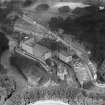
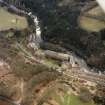
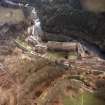
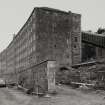




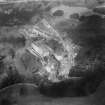
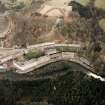
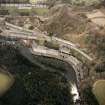
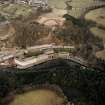
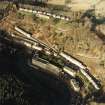



- Council South Lanarkshire
- Parish Lanark
- Former Region Strathclyde
- Former District Clydesdale
- Former County Lanarkshire
NS84SE 58.06 88077 42504
Not to be confused with The School (NS 88104 42432), for which see NS84SE 58.05.







