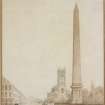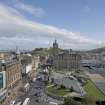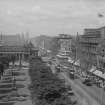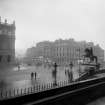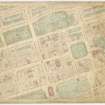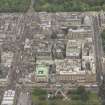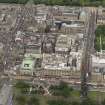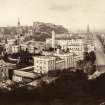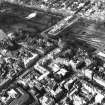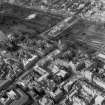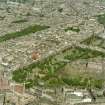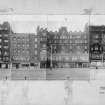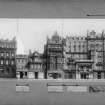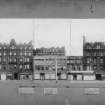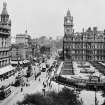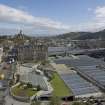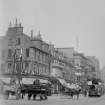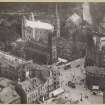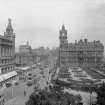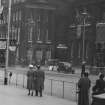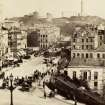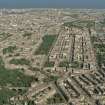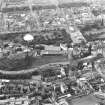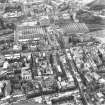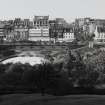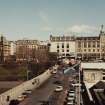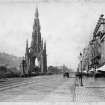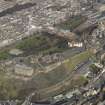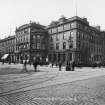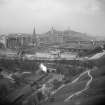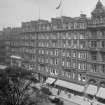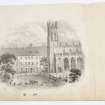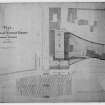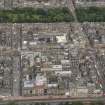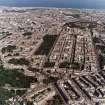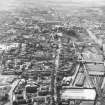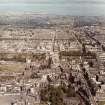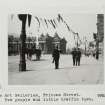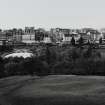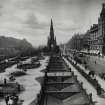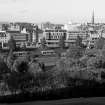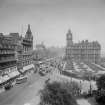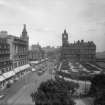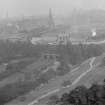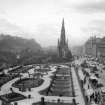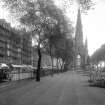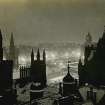Edinburgh, Princes Street, General
General View (Period Unassigned)
Site Name Edinburgh, Princes Street, General
Classification General View (Period Unassigned)
Alternative Name(s) Waverley Market
Canmore ID 116663
Site Number NT27SE 1277
NGR NT 25252 73836
NGR Description Centred NT 2525 7383
Datum OSGB36 - NGR
Permalink http://canmore.org.uk/site/116663
First 100 images shown. See the Collections panel (below) for a link to all digital images.
- Council Edinburgh, City Of
- Parish Edinburgh (Edinburgh, City Of)
- Former Region Lothian
- Former District City Of Edinburgh
- Former County Midlothian
NMRS REFERENCE:
Princes Street, War Memorial
PLANS:
Dick Peddie & McKay, Edinburgh
Attic 2, Bin 31, Bag 1 Dick Peddie, McKay 1946
& Jamieson
REFERENCE:
Scottish Record Office:
The Lord Provost's house in Princes Street.
Included in the illuminations that celebrated the King's recovery. Letter from Mary Campbell to Alexander Campbell of Barcaldine, her husband.
1789 GD 170/1704/1
Plan for the South Side of Princes Street. James Playfair intends to submit a design which will include a warehouse for elegant marble chimney pieces and plaster ornaments.
1790 Letter. GD 151/11/32
Princes Street looking West. Engraving decorates account from John Millar and Co Glass and China Warehouse 1 and 6 South St Andrew Street and 97 George Street.
1871 GD 152/52/2/Bundle 2/8
National Archive of Scotland:
Edinburgh. Princes Street looking West showing John Millar and Co. at the corner of South St.Andrew's Street and Princes Street. Print of the view used as the firm's bill heading. 1865. GD171/Box 102.
NMRS Historical File "North Bridge Street, New Buildings", Princes Street, New Waverley Temperance Hotel
Slide of Princes Street borrowed by Mr Hogarth, Currie Kirk, 5232820, 1.10.1993, removed by RW
NMRS Print Room/Rare Books No 33
A Eddington Edinburgh and The Lothians 1904
Opposite p19 Photograph of Princes Street, showing Scott Monument, 'Princes Street, Edinburgh (Looking West)' 'Photo by A.A. Inglis'
Opposite p21 Photograph of Princes Street from Scott Monument 'Princes Street, Edinburgh, (looking East)' 'Pike & Co' 'Photo by A.A. Inglis'
P36 In text photo of Princes Street 'King's Procession, Princes Street, Edinburgh, 1903' 'Photo by Marshall Wane and Co)
REFERENCE:
Sources: Dean of Guild Bundle 1813 January-June 10.6.1813
Pet. Peter Peddie, Trunk maker
Sources: Dean of Guild 19.8.1813
Pet. John Haldan, Solicitor at law.
Corner Princes Street and Hanover Steet west side.
Alterations to garrets.
Elevation of whole corner house, unsigned.
Sources: Dean of Guild 2.5.1814
Pet. James MacGrigor
Princes Street North side, a Hotel - bounded by West Register Street - addition to hotel
Plans - before and after. Section - Elevation
Elevation of house on other side of W Register Street
Signed T Brown
Sources: Dean of Guild 2.5.1814
Pet. Robert Morton, jeweller
No 1 Princes Street - Coffee room, part of Pools Hotel
To convet into shop
Elevation - shop front
Small part of plan - rest missing
Sources: Dean of Guild 2.6.1814
Pet. George Hunter, merchant
Corner of Princes Street and south east side St Andrew Street
Alterations - turning into two shops?
Plans, before and after
?1814
Pet. George Hunter, merchant
Corner of Princes St and South St Andrew Street
This is same property as 2.6.1814 and it appears that a warrant was not issued at that
time
Plan enclosed, same as previous one, with some external alterations - handrails.
Unsigned
Also plans and elevation, to St Andrew Street, unsigned
Elevation of building from corner, unsigned - shows later floors only
Sources: Dean of Guild 9.6.1814
Pet. Robert Burns, architect
Princes Street
"...A large house formerly occupied by Hon Henry Erskine..."
Plans of three floors. Signed RB. 20 May 1814.
Sources: Dean of Guild 25.6.1814
Pet. James Johnston, tobacconist
Corner of Princes Street and Hanover Street
Elevation of shop floor, unsigned
REFERENCE:
PLANS:
Dick Peddie & MacKay, Edinburgh details
Attic 2, Bin 23, Bag 2 n/d
Photographic Record (June 1953)
Informal photographs of Edinburgh decorated for the Coronation of Queen Elizabeth II in 1953 taken by the Scottish National Buildings Record.











































































































