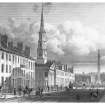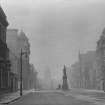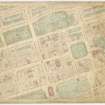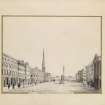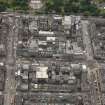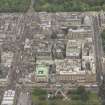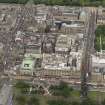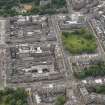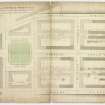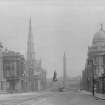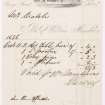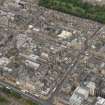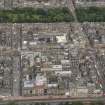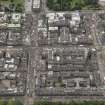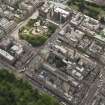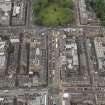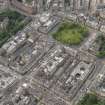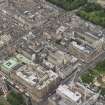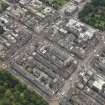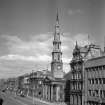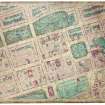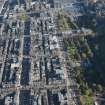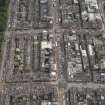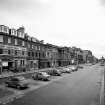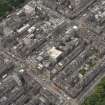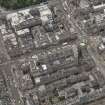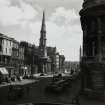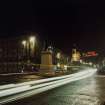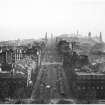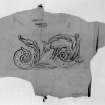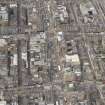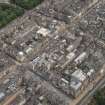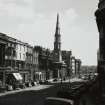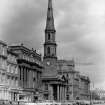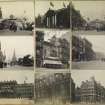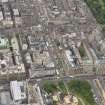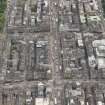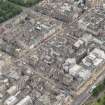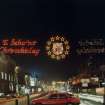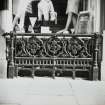Edinburgh, George Street, General
General View (Period Unassigned)
Site Name Edinburgh, George Street, General
Classification General View (Period Unassigned)
Canmore ID 113410
Site Number NT27SE 824
NGR NT 2520 7400
NGR Description Centred NT 2520 7400
Datum OSGB36 - NGR
Permalink http://canmore.org.uk/site/113410
- Council Edinburgh, City Of
- Parish Edinburgh (Edinburgh, City Of)
- Former Region Lothian
- Former District City Of Edinburgh
- Former County Midlothian
REFERENCE:
Scottish Record Office:
Repairs to lodging in George Street. Plaster, glazier, slater and paintwork. Estimate, accounts and discharges.
1790-95
GD170/444/3
NMRS Print Room
George Street
2 prints - General view of east end looking towards St Andrew Square
W Schomberg Scott Photograph Collection
Acc No 1997/39
REFERENCE:
Sources: Dean of Guild. Bundle 1807. January-May. 8.1.1807.
Pet. Mrs Robertson.
George St, south side.
2 elevation, 3 floor plans.
"...provided the same are executed at the sight of Mr Alexander Reid, Architect..."
[PO Directory 1807. Reid, Alex, Builder, 18 South Castle Street]
Sources: Dean of Guild. Bundle 1807. January-May. 12.3.1807.
Pet. Samuel and William Pringle - builders.
North George St two stances of ground which complete street.
East side Charlotte Sq two stances which complete that side of it except the centre
house betwixt George St and Thistle St stances 39 & 40.
Elevations marked 2 & 3 are signed by William Sibbald - rejected because of some
argument over tympanum.
Elevation - indications that this is work of Mr Reid jun - George St corner.
Elevation - same corner - unsigned.
[PO Directory 1807 Samuel Pringle, Mason, 5 St Ann's St]
Sources: Dean of Guild. Bundle 1808. June-December. 19.6.1808.
Pet. of Samuel and William Pringles, builders.
Corner of George St and Charlotte Sq. south western.
Two Elevations and plans - unsigned.
Numbering of items suggests this bundle muddled with that of 12.3.1807.
Plans probably by William Sibbald.
Sources: Dean of Guild Bundle 1808 June-December 20.10.1808
Pet. James Spadin, Architect.
George St and Hanover St. South East Corner.
Plan and elevation for alterations to lower floor.
Sources: Dean of Guild. Bundle 1809. July-December 31.8.1809
Pet. Edward Butterworth, writing master.
George St north side westmost stance.
Plan and elevation - unsigned - conversion into shop.
Sources: Dean of Guild. Bundle 1810. January-July. 19.4.1810.
Pet. Edmond? Butterworth, writing master.
Charlotte Sq. East side between George & Rose St.
Plan and elevation. Oversigned Thos. Bonnar.
Sources: Dean of Guild. 26.7.1810.
Pet. John Thompson, builder.
No 31 George St - north - corner with Frederick St.
Minor alterations - bow window.
Elevation of window and plan of street floor.
[PO Directory 1810. John Thompson, Wright, Middle of Leith Walk.]
Sources: Dean of Guild. Bundle 1810. 18.10.1810.
Pet. Captain James McLean.
34 Princes Street.
To open sunk storey as a shop.
Plan & elevation encl.
Sources: Dean of Guild 14.10.1813.
Pet. Mrs Jean Cameron.
No 1George Street, corner with St Andrew Square.
Alterations to attic windows.
Elevations, unsigned.
Sources: Dean of Guild 31.3.1814.
Pet. Hugh Gray, Solicitor at Law.
No 35 North Frederick Street - on corner of George Street.
Minor alterations - storm window.
Plans of two upper floors and elevations, before and after, unsigned.
REFERENCE:
[Described as "architect" in Edinburgh Street Directory for 1778-9]
Edinburgh House. St Andrew Square, on S corner with George St
"lately built and finished by Wm Kay builder"
(Edinburgh Evening Courant, Jan 25, 1779)
Alexander Reid, mason.
Edinburgh. Built tenement, SE corner of George Street and Frederick Street.
(Edinburgh Evening Courant, Dec 13, 1806)
Edinburgh, George Street, Edinburgh and Glasgow Bank.
NMRS REFERENCE.
PLANS:
Dick Peddie and MacKay, Edinburgh, book of plans.
Drawings in plan chest - drawer two.
David Bryce 1847.
Edinburgh, George Street, London and Liverpool and Globe Assurance.
NMRS REFERENCE.
PLANS:
Dick Peddie and MacKay, Edinburgh, drainage plan.
Attic 2, Bin 23, Bag 2.
J.M. Dick Peddie, 1920.
Edinburgh, George Street, Gray's.
NMRS: I.G. Lindsay Collection, W/535.
Edinburgh, George Street & St Andrew Square, Scottish Amicable.
NMRS REFERENCE.
PLANS:
Dick Peddie adn MacKay, Edinburgh, alts.
Attic 2, Bin 5, Bag 3.
Dick Peddie and Walker Todd, 1927.
Edinburgh, George Street, YMCA Premises.
NMRS REFERENCE.
PLANS:
Dick Peddie and MacKay, Edinburgh, alts.
Attic 2, Bin 22, Bag 1.
Peddie and Washington Browne, 1907.
Edinburgh, George Street, Liverpool London and Globe Ins.
NMRS REFERENCE.
PLANS:
Dick Peddie and MacKay, Edinburgh.
J.M. Dick Peddie, 1919.
Edinburgh, George Street, Commercial Insurance Buildings.
NMRS REFERENCE.
PLANS:
Dick Peddie and MacKay, Edinburgh.
Bin 1, Bag 2.
Peddie and Kinnear, 1876.













































