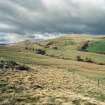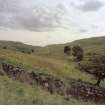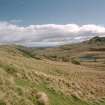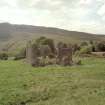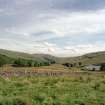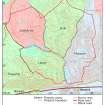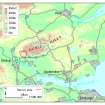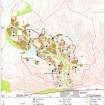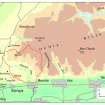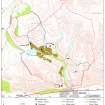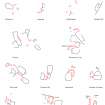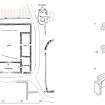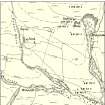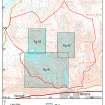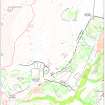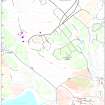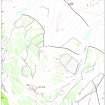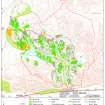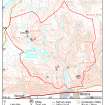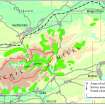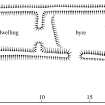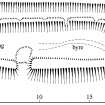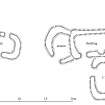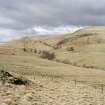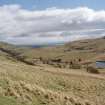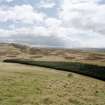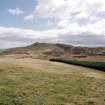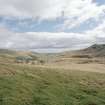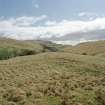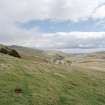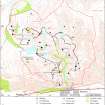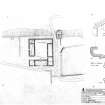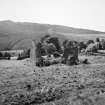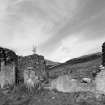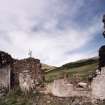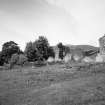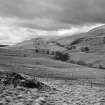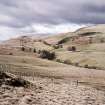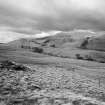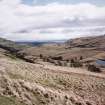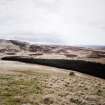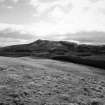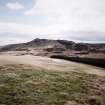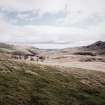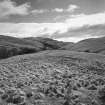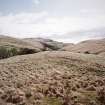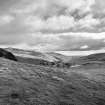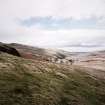RCAHMS Afforestable Land Survey, Menstrie Glen
Date 1997
Event ID 550872
Category Project
Type Project
Permalink http://canmore.org.uk/event/550872
The field survey of the glen was undertaken by small teams of Royal Commission archaeological survey staff. Electronic Distance Measurement (EDM) equipment was used to plot each structure and bank against the detail of the modern OS map. Some areas of cultivation remains that were not closely defined by banks or other mapped features were also plotted on the ground; the remainder have been mapped from aerial photographs. The more ephemeral remains of cultivation are frequently difficult to see in the tussocky grass, and in many cases have been slighted by recent improvement. Fortunately, the RAF vertical photographs taken immediately after World War II, were flown under ideal conditions, with oblique sunlight striking many of the hillsides at low angles. This has served to bring many of the cultivated areas into high relief, providing an immediate indication of the character of the remains. In other areas the photographic cover has been supplemented with oblique views taken in the course of the Royal Commission's own aerial survey programme. The dimensions and characteristics of each structure within the survey area were recorded in the field into a database [MS 731/19, DX 001444] on a hand-held computer. This record was used to produce summary site descriptions for the NMRS, and, together with the survey data [TM 000560] and photographs, form a project archive that is available for public consultation.
Fieldwork for the archaeological survey was carried out by G L Brown, D C Cowley, P McKeague, R Shaw and J B Stevenson, with the assistance of S D Boyle, M M Brown, P J Dixon, A Forster, A J Leith and G P Stell. The drawings and other illustrative work have been undertaken by G L Brown and R Shaw. Photographic services have been provided by R M Adam, T Duncan and D Smart. The text has been written by D C Cowley and J G Harrison, with contributions from S P Halliday, and edited by S P Halliday and J B Stevenson. The layout of the volume has been prepared by J N Stevenson. The results of the survey have been incorporated into the National Monuments Record of Scotland by P McKeague.
RCAHMS 2001, 14
(see also DES 1997, 90; Annual Review 1997-8)













































































