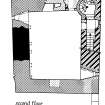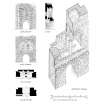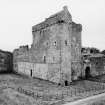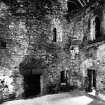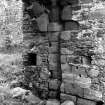Skipness Castle
551 1/4/1/17/5
Description Skipness Castle
Collection Records of the Royal Commission on the Ancient and Historical Monuments of Scotland (RCAHMS), Edinbu
Catalogue Number 551 1/4/1/17/5
Category All Other
Permalink http://canmore.org.uk/collection/1583579





