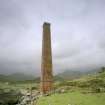 |
On-line Digital Images |
SC 684194 |
View from SSW of surviving boiler-house chimney |
5/6/1996 |
Item Level |
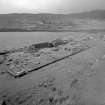 |
On-line Digital Images |
SC 684195 |
Elevated view from SW of remains of large area of whale-meat cookeries. A narrow-gauge railway passed in front of the building (on its E side) |
5/6/1996 |
Item Level |
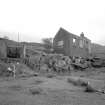 |
On-line Digital Images |
SC 684196 |
View from NW of part-circular concrete base for boiler (left), and Laboratory (right) |
5/6/1996 |
Item Level |
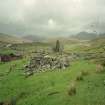 |
On-line Digital Images |
SC 794231 |
View from S of remains (foreground) of Manager's Villa, with byre (background left) and Laboratory (directly behind)
Digital image of C 68882 CN |
5/6/1996 |
Item Level |
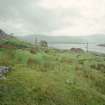 |
On-line Digital Images |
SC 794230 |
General view of whaling station from N, showing (left to right) Pig House (extreme left), boiler-house chimney (distant left), laboratory, and byre built from brick salvaged from demolished chimney (right)
Digital image of C 68879 CN |
5/6/1996 |
Item Level |
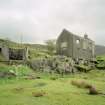 |
On-line Digital Images |
SC 794233 |
View from NW of part-circular concrete base for boiler (left), and Laboratory (right)
Digital image of C 68885 CN |
5/6/1996 |
Item Level |
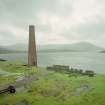 |
On-line Digital Images |
SC 794240 |
View from NNE of surviving boiler-house chimney. To left of chimney was milling area, the boiler house being situated in the foreground. The concrete structures to the right were bases for whale oil tanks
Digital image of C 68895 CN |
5/6/1996 |
Item Level |
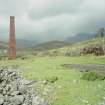 |
On-line Digital Images |
SC 794244 |
View from S of milling area, with surviving boiler-house chimney in background
Digital image of C 68902 CN |
5/6/1996 |
Item Level |
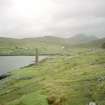 |
On-line Digital Images |
SC 799703 |
Elevated general view of whaling stating from SSE
Digital image of C 68904 |
5/6/1996 |
Item Level |
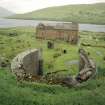 |
On-line Digital Images |
SC 794236 |
View from E of part-circular concrete base for boiler (foreground), and byre built from brick salvaged from demolished chimney
Digital image of C 68887 CN |
5/6/1996 |
Item Level |
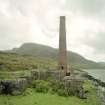 |
On-line Digital Images |
SC 794241 |
View from NNW of suviving boiler-house chimney, with concrete bases of former whale-oil tanks in foreground
Digital image of C 68897 CN |
5/6/1996 |
Item Level |
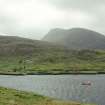 |
On-line Digital Images |
SC 794227 |
General view of the whaling station from W
Digital image of C 68874 CN |
5/6/1996 |
Item Level |
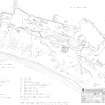 |
On-line Digital Images |
SC 1547503 |
Bunavoneader Whaling Station, Harris: Annotated site plan. |
16/7/1996 |
Item Level |
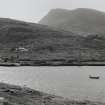 |
On-line Digital Images |
SC 2643144 |
General view of the whaling station from W. |
5/6/1996 |
Item Level |
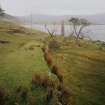 |
On-line Digital Images |
SC 2643145 |
View from NE looking down track towards boiler house chimney. |
5/6/1996 |
Item Level |
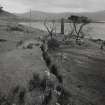 |
On-line Digital Images |
SC 2643146 |
View from NE looking down track towards boiler house chimney. |
5/6/1996 |
Item Level |
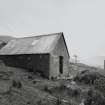 |
On-line Digital Images |
SC 2643147 |
View from N of former Pig House, built by Norwegians to provide supply of meat. |
5/6/1996 |
Item Level |
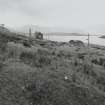 |
On-line Digital Images |
SC 2643148 |
General view of whaling station from N, showing (left to right) Pig House (extreme left), boiler-house chimney (distant left), laboratory, and byre built from brick salvaged from demolished chimney (right). |
5/6/1996 |
Item Level |
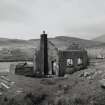 |
On-line Digital Images |
SC 2643149 |
View from SW of Laboratory building, where chemists tested the grades and types of whale oil. |
5/6/1996 |
Item Level |
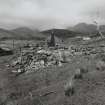 |
On-line Digital Images |
SC 2643150 |
View from S of remains (foreground) of Manager's Villa, with byre (background left) and Laboratory (directly behind). |
5/6/1996 |
Item Level |
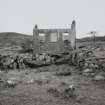 |
On-line Digital Images |
SC 2643151 |
View from WNW of Laboratory building, where the grade and quality of whale oil was tested. |
5/6/1996 |
Item Level |
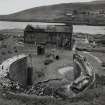 |
On-line Digital Images |
SC 2643152 |
View from E of part-circular concrete base for boiler (foreground), and byre built from brick salvaged from demolished chimney. |
5/6/1996 |
Item Level |
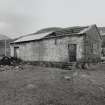 |
On-line Digital Images |
SC 2643153 |
View from SW of byre built from brick salvaged from demolished chimney, occupying an area previously used for cleaning whale bone. |
5/6/1996 |
Item Level |
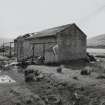 |
On-line Digital Images |
SC 2643154 |
View from NE of drain (in foreground) and byre built from brick salvaged from demolished chimney, occupying an area previously used for cleaning whale bone. |
5/6/1996 |
Item Level |





























