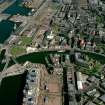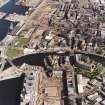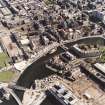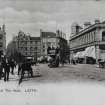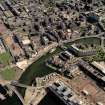Scheduled Maintenance
Please be advised that this website will undergo scheduled maintenance on the following dates: •
Tuesday 3rd December 11:00-15:00
During these times, some services may be temporarily unavailable. We apologise for any inconvenience this may cause.
Edinburgh, Leith, 67 Commercial Street, Custom House
Custom House (19th Century)
Site Name Edinburgh, Leith, 67 Commercial Street, Custom House
Classification Custom House (19th Century)
Alternative Name(s) Leith Docks; Customs House
Canmore ID 52018
Site Number NT27NE 89
NGR NT 27030 76584
Datum OSGB36 - NGR
Permalink http://canmore.org.uk/site/52018
- Council Edinburgh, City Of
- Parish Edinburgh (Edinburgh, City Of)
- Former Region Lothian
- Former District City Of Edinburgh
- Former County Midlothian
NT27NE 89.00 27030 76584
NT27NE 89.01 27030 76615 Stable Range
For (adjacent to N) Leith Docks, see NT27NE 57.00.
Custom House [NAT]
OS 1:12350 map, 1970.
ARCHITECT: Robert Reid
William Burn 1825
David McGibbon & A O Turnbull - builders
(Undated) information in NMRS.
Built 1810-12, architect Robert Reid; additions by William Burn, 1824.
J C Irons 1901; RCAHMS 1951; J Gifford, C McWilliam and D Walker 1984.
Publication Account (1951)
229. The Custom House, Commercial Street.
This building, which stands on the N. side of Commercial Street adjoining the part of the harbour that was formerly known as The Sand Port and Ballast Quay, was designed by Robert Reid, the last to hold office as Master of the King's Works, and is said to have cost £12,617 (1). The contract drawings bear the date 31 May 18II. The design has been based generally upon that of the Register House (No. 129). The building is two storeys and a garret in height. On plan it is oblong, with the major axis running roughly E. and W. The low wings at the E. and W. sides are additions, but the little single-storeyed lodges at their S. ends are original; these lodges acted as terminals for the boundary wall by which the property was at first enclosed, and they seem to have contained the entrances to the enclosure. On the N. of the main building there is a detached block at present used for storage; this also is original and represents the stabling for the "ride officers", or mounted staff. The W. part is known as "The King's Warehouse."
At the four corners of the main building there are projecting towers, and the central parts of the back and front are also advanced. The central projection on the façade takes the form of a Doric porch with a triangular pediment, the entablature with its block-cornice returning round the buiding. The double flight of steps in front of it is an addition (2). Above the entablature the projecting parts of the building end in pedestals, while the parts recessed are surmounted by balustrades. The masonry is of droved ashlar. The windows are unmoulded, and above and below the upper windows there is a belt.
The plan is simple and spacious. The entrance, which is centred in the façade, opens into a vestibule beyond which there is a transverse hall containing the staircase and having an inner hall at each end. From these inner halls corridors lead N. to the courtyard at the back. The various offices and the caretaker's house, comprising in all eighteen rooms, some of which have been subdivided, are grouped round the staircase and the two inner halls in an asymmetrical arrangement. The same arrangement is repeated on the upper floor, where the. Threec entral cells-that is to say the staircase and the hall at each end of it-are lit by cupolas in the roof. Here, as below, there has been subdivision, but there has also been expansion as for example in the case of the western hall, which has been opened out to N., S. and W. to form what is called the "Long Room". There were apparently sixteen compartments on the first floor; the one that adjoined the N.W. tower contains a stone staircase, the only access to the garret. None of the rooms on either floor is of any special interest, and the garret is simply a store.
RCAHMS 1951, visited c.1941
(1) Irons, Leith and its Antiquities, ii, p. 312. (2) Ibid.
Photographic Survey (May 1965)
Photographic survey by the Scottish National Buildings Record/Ministry of Work in May 1965.
Project (1997)
The Public Monuments and Sculpture Association (http://www.pmsa.org.uk/) set up a National Recording Project in 1997 with the aim of making a survey of public monuments and sculpture in Britain ranging from medieval monuments to the most contemporary works. Information from the Edinburgh project was added to the RCAHMS database in October 2010 and again in 2012.
The PMSA (Public Monuments and Sculpture Association) Edinburgh Sculpture Project has been supported by Eastern Photocolour, Edinburgh College of Art, the Edinburgh World Heritage Trust, Historic Scotland, the Hope Scott Trust, The Old Edinburgh Club, the Pilgrim Trust, the RCAHMS, and the Scottish Archive Network.
Field Visit (13 May 2002)
Large coat of arms of George III carved in high relief. A central circular shield surrounded by a motto, is surmounted by a front-facing helmet with barred visor, on top of which stands a lion. The shield is flanked by a collared unicorn (left), with thistles, and a gilded crowned lion (right) with roses.
Inspected By : I.C. Grant
Inscriptions : Around circular shield (raised gilded letters): HONI . SOIT . QUI . MAL . Y . PENSE
On ribbon at bottom (gilded letters): DIEU ET MON DROIT
Signatures : None Visible
Design period : 1810-1812
Information from Public Monuments and Sculpture Association (PMSA Work Ref : EDIN0572)







































