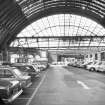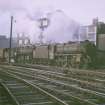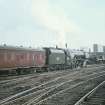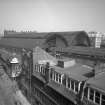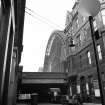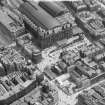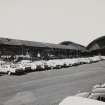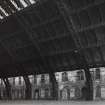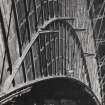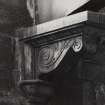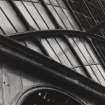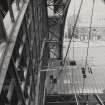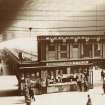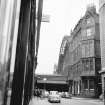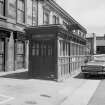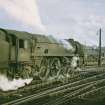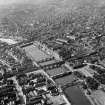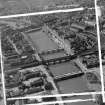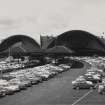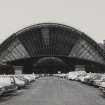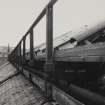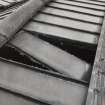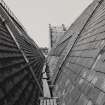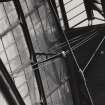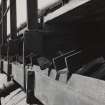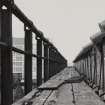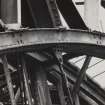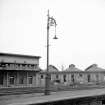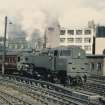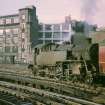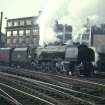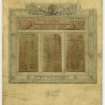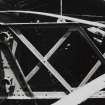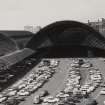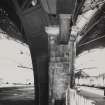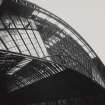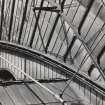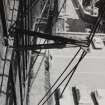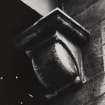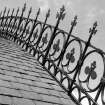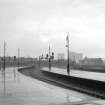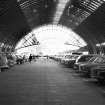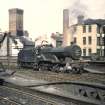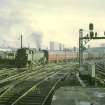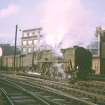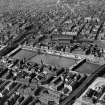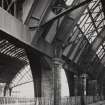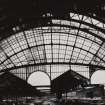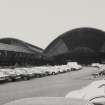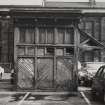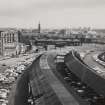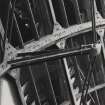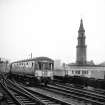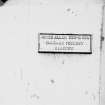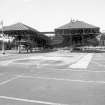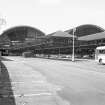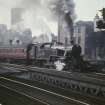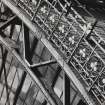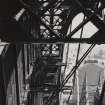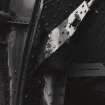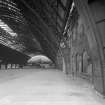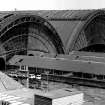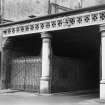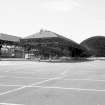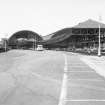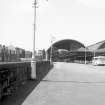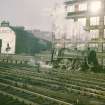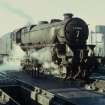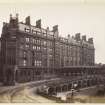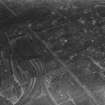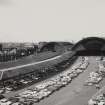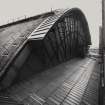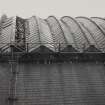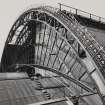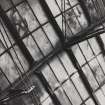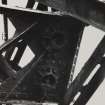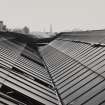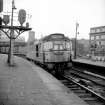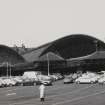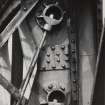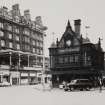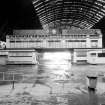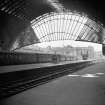Scheduled Maintenance
Please be advised that this website will undergo scheduled maintenance on the following dates: •
Tuesday 3rd December 11:00-15:00
During these times, some services may be temporarily unavailable. We apologise for any inconvenience this may cause.
Glasgow, St Enoch Station
Railway Station (19th Century) - (20th Century)
Site Name Glasgow, St Enoch Station
Classification Railway Station (19th Century) - (20th Century)
Alternative Name(s) St Enoch Square
Canmore ID 44333
Site Number NS56SE 69
NGR NS 5912 6492
Datum OSGB36 - NGR
Permalink http://canmore.org.uk/site/44333
First 100 images shown. See the Collections panel (below) for a link to all digital images.
- Council Glasgow, City Of
- Parish Glasgow (City Of Glasgow)
- Former Region Strathclyde
- Former District City Of Glasgow
- Former County Lanarkshire
NS56SE 69.00 59120 64920
NS56SE 69.01 NS 5940 6477 Engine Shed
NS56SE 69.02 NS 5934 6480 Signal Box
For St Enoch Square, Subway Station (NS 5893 6500), see NS 56NE 231.
For (predecessor) Dunlop Street Station, see NS56NE 1348.
For successor development (St Enoch Centre), see NS56SE 101.
For approach viaduct (City Union Railway Bridge) over River Clyde, see NS56SE 145.
For associated St Enoch Hotel (NS 5897 6499), see NS56SE 256.
St Enoch Station
(Disused)
Car Park [NAT]
OS 1:1250 map, 1969.
St Enoch Station, built 1870-9 for the City of Glasgow Union Rly. The station proper was designed by John Fowler and James F Blair, engineers, and the hotel and office block by Thomas Willson, Hampstead, and M S Gibson, architects. The first station, at Dunlop Street, was opened on 12 December 1870, and was only temporary in nature.
The first station on the present site was opened 1 May 1876, and the development completed by the opening of the hotel (NS56SE 256) on 3 July 1879. The overall five centred arch roof of the station, constructed by Messrs A Handyside of Derby, has a span of 205ft [62.5m] and a length of 525ft [160.1m], and is of wrought iron, covering six platforms.
Between 1898 and 1902, the station was extended, the viaduct from Eglinton St widened, including the bridge over the Clyde (NS56SE 145), and a second arched roof added, 198ft [60.4m] wide and 525ft [160.1m] long. Awnings were constructed to cover the projecting ends of the new platforms. The extension was designed by William Melville, engineer to the Glasgow and South-Western Rly, which had taken over the station from the CGUR.
In the triangle to the E of the station [at NS 5940 6477] is an engine shed [NS56SE 69.01], built between 1882 and 1885, with a 30-bay frontage to King St. The undercroft of the engine shed has been used for many years as a bonded store.
The station itself is SDD category B.
J R Hume 1974.
St Enoch Station was Glasgow's equivalent to London's St Pancras. In 1880 it was Scotland's premier passenger terminal, with a hotel to match, and symbolised the victory of the Glasgow and South-Western Rly over the Caledonian Rly in the 'battle of the companies'. It was planned within the limitations of a severely restricted site, necessitating sharply curving approaches from both N and S, and incorporated a large low level bonded warehouse, which was served by hydraulic hoists from the platforms. An impressively large station clock was a prominent feature, while the station was later to house a noted anti-gothic war memorial by Sir Robert Lorimer.
As first planned (by John Fowler and J F Blair) 'St Enoch's Square Central Station' was to have been a through station with eight platforms on the same site as that subsequently built. It was to incorporate a 'grand hotel' (in the N frontage), two locomotive sheds and a carriage shed. Sector plates were to be used (instead of conventional points) to increase the space available at the ends of two of the platforms. The roof was to be in three spans, of 105ft (32m), 95ft (29m) and 85ft (25.9m) respectively. The main station was designed in Italianate style, with the hotel in the French manner. It was tentatively suggested that other companies should be granted access.
In August 1868, the Board reported the expenditure of £300,000 on works 'as yet entirely unproductive'; this included £200,000 paid in compensation to property owners. As the Bridge Street station (NS56SE 467.00) was already overcrowded and could not accommodate the increased traffic expected at the opening of the Greenock line, it was necessary to construct a temporary station on the N bank. This was provided at Dunlop Street (NS56NE 1348), opening on 12 December 1870, the Clyde viaduct (NS56SE 145) having opened on 2 June 1870. This station was built by Thomas Brassey and Co, and had six lines, four platforms, a booking hall and refreshment room. When it closed in 1876 (at the opening of St Enoch) its roof was dismantled and re-erected at the company's Fairlie terminus (Fairlie Pier Station: NS25NW 129).
Further unsuccessful attempts were made in 1872-3 to amalgamate the G&SW with the Midland, while the Settle and Carlisle Rly (the link between the two companies' systems) was under construction. At this stage, the Caledonian Rly was denied access to the station, forcing them to construct their own Central Station (NS56NE 77.00); the value of this was itself reduced by the refusal of the G&SWR to sell its interest in Bridge Street Station.
In 1874, The Midland Rly began to take an interest in the building plans of their partner. James Allport, the Midland manager, selected one of the plans, considering the building as a terminus under a single-span; the proposed line to the W was never built. Midland influence was also apparent in the choice of the gothic style (as at St Pancras). John Fowler was consulting engineer throughout the project, but following the death (in August 1876) of his assistant James F Blair, he was joined by Mr Crouch whose business associate Charles P Hogg had been resident engineer from the start.
The roof was constructed by Handyside and Co (of Derby), and was of similar design to that at St Pancras, although somewhat smaller and with a curved soffit rather than a pointed apex. It measured 525ft (160.1m) in length by 204ft (62.2m) in width and 83ft (25.3m) in height. The ribs were formed by fifteen lattice girders, each of which was 5ft (1.5m) deep and weighed 36tons 12cwt (37.2t). These were set just over 36ft (11m) apart except at the E end, where they were 18ft (5.5m) apart and carried an ornamental screen of glass and iron. The western screen was 35ft (10.7m) above the platforms, and ended in a lean-to roof against the wall of the booking office. Unlike at St Pancras, the floor girders did not act as a tie for the roof principals, but, instead, each stood on wrought iron shoes secured by bolts of 2.25ins (57mm) diameter attached to cast-iron anchor beams embedded in the platforms. Each main rib was delivered in eleven portions. During construction, truss rods had to be inserted to correct a lateral deflection in the lower purlins, which is probably why W H Barlow (the designer of the St Pancras roof) claimed £315 in professional fees in May 1875. In December 1876, the cost was estimated at £52,000.
As constructed, the station had eight lines of rails, six having platforms and the other two being used as carriage sidings. The train shed was the first public area in Glasgow to be lit by electricity, an experimental installation of carbon-arc lamps powered by a steam engine in the hotel laundry being installed in 1879. Gaslights were kept in reserve.
The station served a wide spread of routes, and immediately proved successful to the point of over crowding. In the 1880's there was a Tyers train describer to assist in route setting, but delays were caused by goods trains using the College branch while much shunting was controlled verbally or by hand signalling. On 3 Julyt 1898, 45 electric shunting signals (allowing at least 135 possible combinations) were brought into operation, allowing the number of signal boxes to be reduced from 393 to 183.
There were obvious limits to what could be achieved by resignalling, and in 1898 powers were obtained to extend the station. The Clyde Bridge (NS56SE 145) was reinstated to allow four running lines, and the line from St Enoch to Port Eglinton was also quadrupled. Six additional buildings were built at the S side of the station to provide a total of twelve platforms, which were all renumbered, with a total area of 23,600 sq yds (19,732 sq m). Part of the roof was extended by 281ft (85.7m); the new portion was of similar design to the old but only 65ft (19.8m) high. Facilities were also improved, and the station staff increased. The extension cost about £2.3 million.
The station was increasingly outclassed by Central Station (NS56NE 77.00) after about 1910, and became increasingly obsolete after the rationalisation of the inter-war years. Little modernisation (other than resignalling) took place after 1904, while suburban traffic decreased after about 1900 on account of competition from the tramway system. The station closed in 1966, and the hotel in 1974.
(Illustrations include plans and sections: tables detail operating statistics and comparative dimensions of roofs at St Enoch and St Pancras).
C Johnston and J R Hume 1979.
Engineering, 18 January 1867.
St Enoch Station was the principal terminus of the Glasgow and South Western Railway Company, which operated Anglo-Scottish services jointly with the Midland Railway. The station was opened for traffic in October 1876, and the five-storeyed hotel facing St Enoch Square was completed in July 1879, evidently incorporating the earliest electric lighting-system in Glasgow. The commercial success of the station led to the construction of six additional platforms between 1898 and 1902, bringing the total number up to twelve. The station was closed in 1966, the hotel in 1974, and the entire complex has since been demolished.
The special distinction of the train-shed was its pair of impressive arched overall roofs. The roof of the original (northern) shed was of five-centred elliptical form and of wrought-iron and steel construction. It had a clear span of about 204 ft (62.2m), a height of 83 ft (25.3m), and a length of about 525 ft (160m) divided up by latticed arch-ribs into sixteen bays. The arch-ribs bore the date 1877 (when the station was already in operation) and the maker's name, Messrs. Andrew Handyside & Co. Ltd. of Derby and London, which reflected the interest and influence of the Midland Rly. in a design which would serve as a counterpart to that of their own larger and more celebrated terminal station at London (St Pancras). The design engineers for St Enoch were John Fowler and James F Blair. The roof over the southern extension was of similar but smaller arched form, being 293 ft 7 ins (89.48m) long, 65 ft (19.81m) high, and having an internal clear span of 143 ft (43.6m). Beyond the sheds, the platforms were covered with glazed awnings.
G D Hay and G P Stell 1986.
Under redevelopment as Saint Enoch Centre, 1988.
(Unsourced) information in NMRS.
This station was the Glasgow terminus of the Glasgow and South-Western Rly. It was opened by the G&SW on 17 October 1876 and was closed by British Railways on 27 June 1966, together with the line to Ibrox (Shields Junction. The buliding was used as a car park for some years before demolition.
This building may be considered as the Scottish equivalent to St Pancras Station, London, the terminus of the Midland Rly which was the English associate and 'ally' of the Glasgow and South-Western Rly.
Information from RCAHMS (RJCM), 8 June 1998 and 15 December 2005, and (TA-L), 12 October 2000.
R V J Butt 1995.
NMRS REFERENCE:
Glasgow, St. Enoch Station.
Now demolished.
This site has only been partially upgraded for SCRAN. For full details, please consult the Architecture Catalogues for City of Glasgow District.
February 1998.
Plans: Copies of plans in possession of British Rail Estates Department, Buchanan House, Glasgow. 20th Century.
-2 photographs of plan and sections of arches under North approach and plan.
Publication Account (1986)
St Enoch Station was the principal terminus of the Glasgow and South Western Railway Company, which operated Anglo-Scottish services jointly with the Midland Railway. The station was opened for traffic in October 1876, and the five-storeyed hotel facing St Enoch Square was completed in July 1879, evidently incorporating the earliest electric lighting-system in Glasgow. The commercial success of the station led to the construction of six additional platforms between 1898 and 1902, bringing up the total number to twelve. The station was closed in 1966, the hotel in 1974, and the entire complex has since been demolished.
The special distinction of the train-shed was its pair of impressive arched overall roofs . The roof of the original (northern) shed was of five-centred elliptical form and of wrought-iron and steel construction. It had a clear span of about 204 ft (62.2m), a height of 83 ft (25.30m), and a length of about 525 ft (160m) divided up by latticed arch-ribs into sixteen bays. The arch-ribs bore the date 1877 (when the station was already in operation) and the maker's name, Messrs Andrew Handyside & Co. Ltd. of Derby and London, which reflected the interest and influence of the Midland Railway in a design which would serve as a counterpart to that of their own larger and more celebrated terminal station at London St Pancras. The design engineers for St Enoch were John Fowler and James F Blair. The roof over the southern extension was of similar but smaller arched form, being 293 ft 7 in (89.48m) long, 65 ft (19.81m) high, and having an internal clear span of 143ft (43.60m). Beyond the sheds, the platforms were covered with glazed awnings.
Information from ‘Monuments of Industry: An Illustrated Historical Record’, (1986).










































































































