|
Manuscripts |
MS 121/1 |
Papers of Roger J Mercer, archaeologist, Edinburgh, Scotland |
Caithness field survey report and gazetteer Mercer |
1977 |
Item Level |
|
|
Manuscripts |
MS 121/2 |
Papers of Roger J Mercer, archaeologist, Edinburgh, Scotland |
Caithness field survey report and gazetteer Mercer |
1977 |
Item Level |
|
|
Prints and Drawings |
CAD 78/1 P |
|
Aukhorn Survey Area Map 1:10560 Ink |
1977 |
Item Level |
|
|
Prints and Drawings |
CAD 78/10 |
|
Mons. AUK 55a,b.d.e - Outsize drawing. |
1977 |
Item Level |
|
|
Prints and Drawings |
CAD 78/6 |
Papers of Roger J Mercer, archaeologist, Edinburgh, Scotland |
Mon. AUk 55d 1:50 Original |
1977 |
Item Level |
|
|
Prints and Drawings |
CAD 78/7 |
Papers of Roger J Mercer, archaeologist, Edinburgh, Scotland |
Mon. AUK 55b 1:50 Original |
1977 |
Item Level |
|
|
Prints and Drawings |
CAD 78/8 |
|
Mons. AUK 55a,e 1:50 Original |
1977 |
Item Level |
|
|
Manuscripts |
MS 121/8 |
Papers of Roger J Mercer, archaeologist, Edinburgh, Scotland |
Caithness survey 1977,Auckhorn Survey Area Monument Record Forms. Mercer 1977 |
1977 |
Item Level |
|
|
Photographs and Off-line Digital Images |
CA 50 |
|
|
c. 1910 |
Item Level |
|
|
Photographs and Off-line Digital Images |
E 49277 CN |
Papers of John Nicolson, antiquarian, Keiss, Caithness, Scotland |
Photographic copy of a watercolour of stone-built chamber entitled: 'Kirkstones No. 3'; and dated 1916. |
1916 |
Item Level |
|
|
Photographs and Off-line Digital Images |
E 44490 |
Papers of John Nicolson, antiquarian, Keiss, Caithness, Scotland |
Photographic copy of a drawing of stone-built structure no. 3. |
c. 1916 |
Item Level |
|
|
Photographs and Off-line Digital Images |
E 49377 |
Papers of John Nicolson, antiquarian, Keiss, Caithness, Scotland |
Photographic copy of a sketched plan of a structure no. 3. |
c. 1900 |
Item Level |
|
|
Photographs and Off-line Digital Images |
E 49335 CN |
Papers of John Nicolson, antiquarian, Keiss, Caithness, Scotland |
Photographic copy of a plan of a stone-built structure No. 3 to scale [a quarter inch to one foot]. A hand-written description at the foot of the page reads: "me[a]sures from 6 ft to 8 ft. Height of Wall 3 to 2 feet. Seat 8 in. by 1 ft.". |
c. 1915 |
Item Level |
|
|
Photographs and Off-line Digital Images |
E 49265 CN |
Papers of John Nicolson, antiquarian, Keiss, Caithness, Scotland |
Photographic copy of a drawing of a stone-built structure in plan, annotated with measurements, and entitled: 'No. 2'. |
c. 1915 |
Item Level |
|
|
Photographs and Off-line Digital Images |
E 49267 CN |
Papers of John Nicolson, antiquarian, Keiss, Caithness, Scotland |
Photographic copy of a watercolour of a stone-built structure in plan, to scale [a quarter inch to one foot], entitled: 'No.4'. A hand-written description at the foot of the page reads: "8 feet square. 3 ft 10 in. Height to 3 ft. Seat Length 3 ft. Height 1 ft 4 in by 1 ft 7 in. Scarcement from 7 in. to 9 in Depth. 1 ft width". |
c. 1915 |
Item Level |
|
|
Photographs and Off-line Digital Images |
E 49269 CN |
Papers of John Nicolson, antiquarian, Keiss, Caithness, Scotland |
Photographic copy of a drawing in plan of a series of four structures within an enclosure, entitled: 'Kirk Stones'. |
1916 |
Item Level |
|
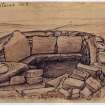 |
On-line Digital Images |
SC 875841 |
|
Watercolour of a stone-built chamber; entitled: 'Kirkstones No. 3'; and dated 1916. |
1916 |
Item Level |
|
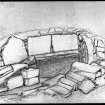 |
On-line Digital Images |
SC 876238 |
|
Drawing of stone-built structure no. 3. |
c. 1916 |
Item Level |
|
![Plan of a stone-built structure No. 3 to scale [a quarter inch to one foot]. A hand-written description at the foot of the page reads: "me[a]sures from 6 ft to 8 ft. Height of Wall 3 to 2 feet. Seat 8 in. by 1 ft."](//i.rcahms.gov.uk/canmore/s/SC00876533.jpg) |
On-line Digital Images |
SC 876533 |
|
Plan of a stone-built structure No. 3 to scale [a quarter inch to one foot]. A hand-written description at the foot of the page reads: "me[a]sures from 6 ft to 8 ft. Height of Wall 3 to 2 feet. Seat 8 in. by 1 ft." |
c. 1915 |
Item Level |
|
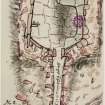 |
On-line Digital Images |
SC 876536 |
|
Scanned image of E 49265 CN - a drawing of a stone-built structure in plan, annotated with measurements, and entitled: 'No. 2'. |
c. 1915 |
Item Level |
|
![Watercolour of a stone-built structure in plan, to scale [a quarter inch to one foot], entitled: 'No.4'. A hand-written description at the foot of the page reads: "8 feet square. 3 ft 10 in. Height to 3 ft. Seat Length 3 ft. Height 1 ft 4 in by 1 ft 7 in. Scarcement from 7 in. to 9 in Depth. 1 ft width".](//i.rcahms.gov.uk/canmore/s/SC00876539.jpg) |
On-line Digital Images |
SC 876539 |
|
Watercolour of a stone-built structure in plan, to scale [a quarter inch to one foot], entitled: 'No.4'. A hand-written description at the foot of the page reads: "8 feet square. 3 ft 10 in. Height to 3 ft. Seat Length 3 ft. Height 1 ft 4 in by 1 ft 7 in. Scarcement from 7 in. to 9 in Depth. 1 ft width". |
c. 1915 |
Item Level |
|
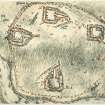 |
On-line Digital Images |
SC 876541 |
|
Scanned image of E 49269 CN - a drawing in plan of a series of four structures within an enclosure, entitled: 'Kirk Stones'. |
1916 |
Item Level |
|
|
Photographs and Off-line Digital Images |
D 28445 |
Papers of John Nicolson, antiquarian, Keiss, Caithness, Scotland |
Photographic copy of a drawing in plan of four structures within an enclosure. |
|
Item Level |
|
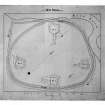 |
On-line Digital Images |
SC 877156 |
|
Scanned image of D 28445 - a drawing in plan of four structures within an enclosure. |
|
Item Level |
|