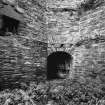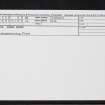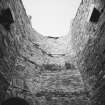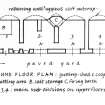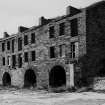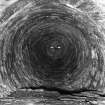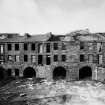Pricing Change
New pricing for orders of material from this site will come into place shortly. Charges for supply of digital images, digitisation on demand, prints and licensing will be altered.
Wick, Shore Wharf, Fish Curing Station
Fish Processing Factory (19th Century)
Site Name Wick, Shore Wharf, Fish Curing Station
Classification Fish Processing Factory (19th Century)
Alternative Name(s) Scalesburn, Curing House
Canmore ID 9232
Site Number ND35SE 91
NGR ND 3664 5105
Datum OSGB36 - NGR
Permalink http://canmore.org.uk/site/9232
- Council Highland
- Parish Wick
- Former Region Highland
- Former District Caithness
- Former County Caithness
Publication Account (1986)
Situated within the narrow limits of the 'Shore' wharf on the N side of Wick's inner harbour, this former small curing-yard, and its now ruinous three-storeyed building backing on to the cliff face, represents one of the few surviving relics of the port's once flourishing fishingindustry. Close proximity to the wharf and an adequate open area for the storage of barrels and the movement of carts were evidently basic requirements, combined with one or more buildings for preparing the fish, making barrels,and affording temporary lodgings for the large workforce-mainly women-engaged during the brief but hectic herring-fishing season in the summer.
The majority of indoor activities connected with this particular station appear to have been compactly arranged in one building. It is built of roughly coursed rubble masonry and measures approximately 87 ft (26.52m) in length by 21 ft (6.40m) in depth over walls 3 ft (0.91m) in thickness. Its barrack-like frontage is distinguished by three 10 ft-wide (3.05m) semicircular-arched openings on the ground floor, and the regulated grouping of windows and doorways on the two upper floors-the latter evidently reached by external stairs and galleries, of which the iron supporting-brackets still remain. Internally, the upper storeys are divided into four main compartments by stout cross-walls, variously splayed and incurved at their inner ends, which, in conjunction with a corresponding but intercommunicating arrangement on the ground floor, act structurally as retaining walls against the cliff outcrop. At a point about midway along its length, the rear wall incorporates a large circular flue partly cut into the rock face. As far as can be deduced, the compartments on the two upper floors, which were equipped with fireplaces in the gable and partition walls, were designed primarily as living quarters, while the ground floor served as a gutting-shed during the season, and as a coopers' shop for the rest of the year. The archways were large enough to admit the end of a cart for unloading the fish into the gutting-trough, or farland, and a plan ked floor area at the wend may be identified as the salt-store; the circular area beneath the large flue may be identified as the firing-berth in connection with the barrel-making process.
Information from ‘Monuments of Industry: An Illustrated Historical Record’, (1986).













