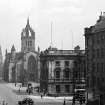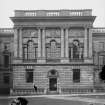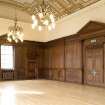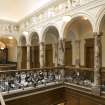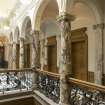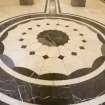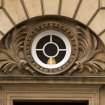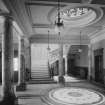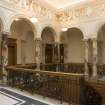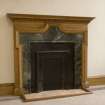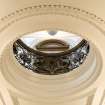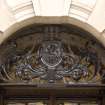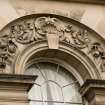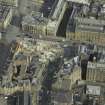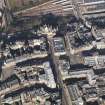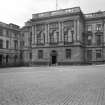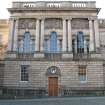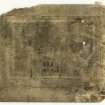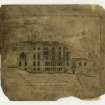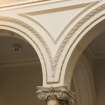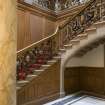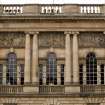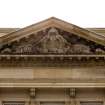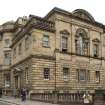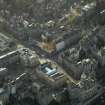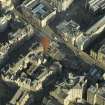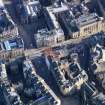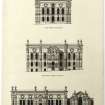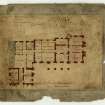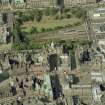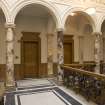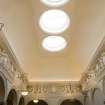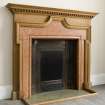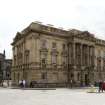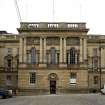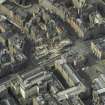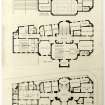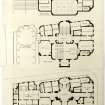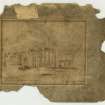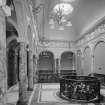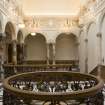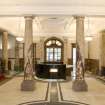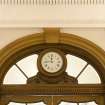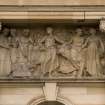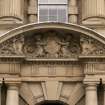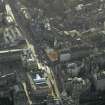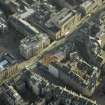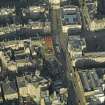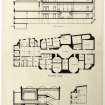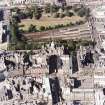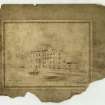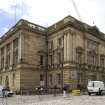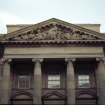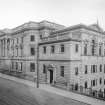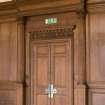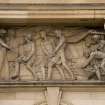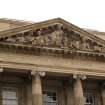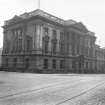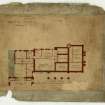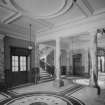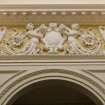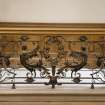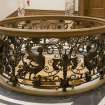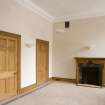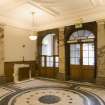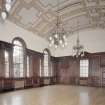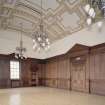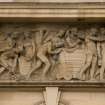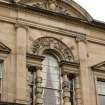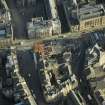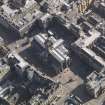Pricing Change
New pricing for orders of material from this site will come into place shortly. Charges for supply of digital images, digitisation on demand, prints and licensing will be altered.
Edinburgh, George Iv Bridge, Midlothian County Buildings
Office(S) (19th Century)
Site Name Edinburgh, George Iv Bridge, Midlothian County Buildings
Classification Office(S) (19th Century)
Alternative Name(s) High Street; Lothian Region Chambers; West Parliament Square
Canmore ID 74024
Site Number NT27SE 483
NGR NT 25647 73553
Datum OSGB36 - NGR
Permalink http://canmore.org.uk/site/74024
- Council Edinburgh, City Of
- Parish Edinburgh (Edinburgh, City Of)
- Former Region Lothian
- Former District City Of Edinburgh
- Former County Midlothian
Large block joining George IV Bridge and Parliament Square. Originally the Midlothian County Buildings, then Lothian Regional Chambers and converted to the Registry in 2007. Ornate, Edwardian Palladian Baroque both externally and internally, designed by J Macintyre Henry, 1900-5.
RCAHMS (CAJS) 2012.
NT27SE 483.00 25647 73553
NT27SE 483.01 2564 7355 County Hall
ARCHITECT: J MacIntyre Henry, 1900-1905.
Built to replace the old County Hall which stood on this site (built 1816 by Archibald Elliot).
NMRS REFERENCE:
Signet Library & Midlothian Country Buildings
PLANS:
Dick Peddie & MacKay, Edinburgh additions & alterations
Bin 17, Bag 1 7 South Charlotte St 1900
PLANS:
Dick Peddie & MacKay, Edinburgh additions & alterations
Bin 17, Bag 1 13 Young St 1901
Project (1997)
The Public Monuments and Sculpture Association (http://www.pmsa.org.uk/) set up a National Recording Project in 1997 with the aim of making a survey of public monuments and sculpture in Britain ranging from medieval monuments to the most contemporary works. Information from the Edinburgh project was added to the RCAHMS database in October 2010 and again in 2012.
The PMSA (Public Monuments and Sculpture Association) Edinburgh Sculpture Project has been supported by Eastern Photocolour, Edinburgh College of Art, the Edinburgh World Heritage Trust, Historic Scotland, the Hope Scott Trust, The Old Edinburgh Club, the Pilgrim Trust, the RCAHMS, and the Scottish Archive Network.
Field Visit (26 August 1999)
Large high-relief carving of a group of four reclining male figures with a central semi-draped female holding a torch in her left hand and a book in her right. In the extreme left corner of the pediment is a ploughshare and a large wheatsheaf; in the right corner is a cog and a crate.
See EDIN0124
Inscriptions : On frieze below pediment (incised letters):
MID-LOTHIAN COUNTY BUILDINGS. / MCMIV. (centre)
SIR JAMES H. GIBSON CRAIG. / OF RICCARTON. BART. / CONVENER. (left)
J.MACINTYRE HENRY. / ARCHITECT. (right)
Signatures : None Visible
Design period : 1899-1904
Year of unveiling : 1904
Information from Public Monuments and Sculpture Association (PMSA Work Ref : EDIN0123)
Field Visit (26 August 1999)
A frieze of three panels decorates the east façade of the former Midlothian County Buildings. From left (south) to right (north) these depict Mining, Agriculture and Fishing.
The scene of Mining consists of a naked male figure, on the left, shovelling coal into a basket held by a female figure. Behind the male is a female with a basket full of coal on her back. In the centre a naked male pushes a coal truck. Behind him is a male wearing a hat, and behind the coal truck is a bearded male with a pick-axe over his right shoulder. In front of the coal truck is a male with a shovel over his right shoulder, with part of another male figure visible to his left, and, in front of them is a male carrying a lantern in his right hand. The legs of another figure are visible on the right.
The scene of Agriculture consists of two bearded draped men on the left, one of whom is pointing, with his left hand, at two sheep. Behind the sheep is a shepherd with his crook. In the centre is a bearded male, draped from the waist down; his body facing forward, his right hand on his hip, and his left arm outstretched towards two cows standing on his left. The man's head is turned to his right. Behind the cows is a male figure in a hat who is resting his left arm on one of the cows' back, and has his head turned to his left to look at a draped female figure who is returning his gaze. In front of the sheep are two sacks; behind the figures is a field of wheat, and in the background is a tree with spreading branches.
The scene of Fishing consists of a group of figures in front of a boat at a harbour. On the left is a draped female figure holding a basket of fish in front of her. Behind her is an elderly bearded male wearing a long, sleeved tunic with drapery over his head, looking to his left with his left arm outstretched. Next is a young male wearing a short tunic and hat, sitting on a barrel with a book in his hands. In the centre two male figures carry a basket between them. On the right a male figure is bent over loading fish into a basket, and behind him is a semi-naked female figure with her right hand on her chest and a small barrel (?) under her left arm.
On 25 January 1899 at a special meeting of the Midlothian County Council, it was decided to reconstruct the County Buildings and invite architects to submit competitive designs (1).
In July 1899 W. W. Robertson of Her Majesty's Board of Works was appointed assessor on the designs (2).
Twenty designs were sent in, and in October 1899 those of James Macintyre Henry were selected by the County Council (3).
The building was completed in October 1904 and cost £40,000 (4).
Inscriptions : None
Signatures : None Visible
Design period : 1899-1904
Year of unveiling : 1904
Information from Public Monuments and Sculpture Association (PMSA Work Ref : EDIN0124)
Photographic Survey (29 February 2012)
Photographed by the Threatened Buildings Survey prior to restoration and conversion to the Registry and Registrar's Office.
RCAHMS (CAJS) 2012.














































































