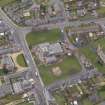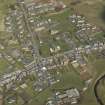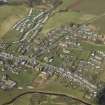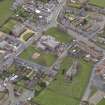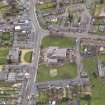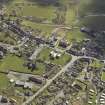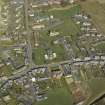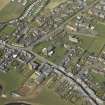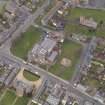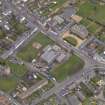Greenlaw, Church Street, Greenlaw Parish Church
Church (17th Century), Cross Slab (Early Medieval), Jail (17th Century)
Site Name Greenlaw, Church Street, Greenlaw Parish Church
Classification Church (17th Century), Cross Slab (Early Medieval), Jail (17th Century)
Alternative Name(s) Jail; Queen's Row
Canmore ID 58497
Site Number NT74NW 18
NGR NT 71162 46152
Datum OSGB36 - NGR
Permalink http://canmore.org.uk/site/58497
- Council Scottish Borders, The
- Parish Greenlaw
- Former Region Borders
- Former District Berwickshire
- Former County Berwickshire
Greenlaw Parish Church, which was built in 1675, probably occupies the site of a medieval church which is known to have been granted to Kelso Abbey in the twelfth century.
Originally a simple rectangular building, in 1712 the church was lengthened to join an existing tower which stood to the west. The tower served as the town jail, and against its west side was a courthouse which was removed in 1830.
In 1855 a north aisle was added, and the entire church was refurnished in 1883. During this refurbishment work, coins dating from the reign of Louis XIII (1610-42) and a number of skeletons were discovered.
There is no connecting passage between the church and tower, although a window on an upper storey of the tower allowed prisoners to watch church services. The iron grille, or yett, which was part of the door leading to the ground-floor cell, is now attached to the side of the tower.
Text prepared by RCAHMS as part of the Accessing Scotland's Past project
NT74NW 18.00 71162 46152
NT74NW 18.01 71173 46169 Churchyard with Old Market Cross
(NT 71162 46152) Church (NAT).
OS 6"map, (1957).
The present parish church of Greenlaw was built in 1675, replacing what was probably a Medieval building. This, a long rectangle, was extended W. in 1712 to abut upon a tall 1696 tower, built originally as a jail, against whose W. side a new courthouse was built. The courthouse was removed in 1830 and the church developed into a T-plan by the addition of a N aisle in 1855.
The original church was granted to Kelso Abbey about 1147, and was dedicated in 1242, though the name of its patron saint is not recorded. Gibson suggests that it may have been St Helen, as the fair at Greenlaw was held on St Helen's Day (May 3rd.), and these were usually associated with patron saints.
Against the W wall of the church tower is set a 15th century cross-slab, 4'1" by 2'1", incised with a Latin cross and the initials A H and I L. It formerly covered a ventilating chamber outside the N wall of the church at the E end. Several coins, among them one of Louis XIII (1610-42), as well as numerous skeletons were found in 1883 when excavations were carried out in the church interior.
G Hay 1957; RCAHMS 1915, visited 1912; R Gibson 1905.
The church is generally as described and illustrated and is still in use. The cross slab as described stands against the wall at NT 7115 4613.
Visited by OS(RD) 22 July 1970.
EXTERNAL REFERENCE:
Scottish Record Office -
Greenlaw. Estimate from Slater and Mason for alterations and repairs to the Kirk.
'to make the same wind and water tight, build a stair to the common loft up the
North side of the kirk, break out a door for it ... [and] harl the Easter gavel ...
according to our nearest calculation #89. 18. 0.'
Alexander Smith. Slater in Kelso. John Kyle. Mason in Greenlaw.
1729 GD 158/1340/Page 92
Greenlaw. Problem of erection of a dial on the kirk steeple.
'THe turnpike stair goes up upon the East side of Greenlaw steeple and without
the same which will hinder the putting of a dial plate and hand to go on that side'.
Letter from John Dickson to the Earl of Marchmont.
1730 GD 158/1340/Page 99
Greenlaw. Repair of the Church.
Entries of the Earl of Marchmont's share of the cost.
Ledger.
1731-1732 GD1/651/1
Berwick Nats 1863-68, plate 13
Field Visit (15 April 1912)
169. Greenlaw Church.
This church, with its western tower, is situated within the churchyard on the rising ground to the north of the village green, and no doubt occupies the site of a pre-Reformation church. The main feature of interest is the tower (fig. 88 [SC 1173046]), built originally as a jail in 1712, when it had on its east side the church, which was lengthened to join it, while on the opposite side was raised the court-house, since removed. The relation of these buildings is shown in the accompanying plan (fig. 89 [Armstrong 1771]). On plan this tower is rectangular, measuring some 12 feet square within walls averaging about 3 feet 3 inches in thickness. A central projection of some 5 feet from the east wall contains a wheel staircase, giving access to the upper floors and to the parapet walk. The ground and first floor apartments are vaulted, and the former, in the days when the building served as the jail, was known as the ‘Thieves' Hole.’ These vaulted apartments are lighted by narrow square-headed windows with iron stancheons, and the entrance from the staircase at the first floor level has been secured by double doors. A grated doorway on the level of the ground floor still survives in position. The tower is about 50 feet in height, measured from the ground to the top of the parapet, and is entirely without ornament, excepting a series of moulded corbels of considerable projection supporting a plain stone parapet. Above this level rises a slated octagonal spire. The walls have been recently pointed and are in a fair state of repair.
In early times the Manor of Greenlaw belonged to the Earls of Dunbar. It is recorded that the third Earl granted the (original) church to the monks of Kelso not earlier than 1147, and that it was dedicated in 1242 by David de Bernham, Bishop of St Andrews. The constructional transformation of the pre-Reformation church seems to have been begun in 1675.
See Eccles. Arch., iii. p. 574 (ill us.); An Old Berwickshire Town (Gibson), chaps. v. and xvii; Ber. Nat. Club, 1863- 68, p. 113; 1890-91, pp. 131, 132.170.
Grave-slab, Greenlaw Church.
Against the west wall of the church tower is set a slab which formerly covered a ventilating chamber outside the north wall of the church, at the east end. It measures 4 feet in length by 2 feet 1 inch in breadth, and is incised with a Latin cross, having the arms terminating obliquely, set on a graduated base part of which has been cut away. On either side of the upper arm are the letters A H and I L. The cross evidently dates from the end of the 15th century.
See An Old Berwickshire Town (Gibson), p. 42.
RCAHMS 1915, visited 15th April 1912.
OS Map: Ber, xxi. SE.
Sbc Note (15 April 2016)
Visibility: Standing structure or monument.
Information from Scottish Borders Council
Sbc Note
A court house formerly stood to the west of a tower separating this from the parish church. The tower was constructed as a jail in the late 17th century, and the court house may have been constructed at this time along with a linking extension to the church. The courthouse, jail and church are depicted on the Greenlaw town plan shown on Armstrong's 1771 map of Berwickshire.
SBCAS (CB)




























































