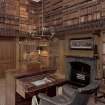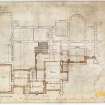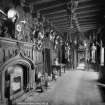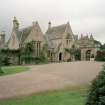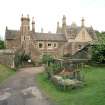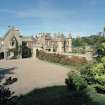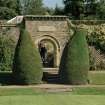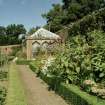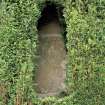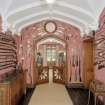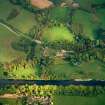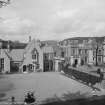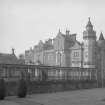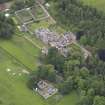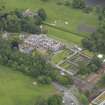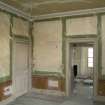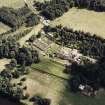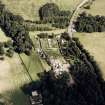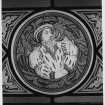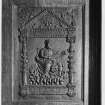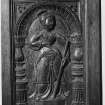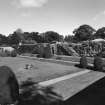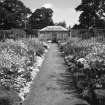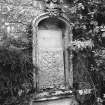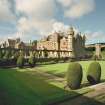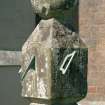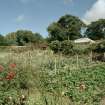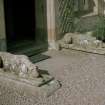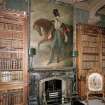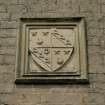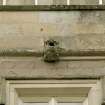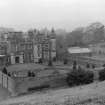Following the launch of trove.scot in February 2025 we are now planning the retiral of some of our webservices. Canmore will be switched off on 24th June 2025. Information about the closure can be found on the HES website: Retiral of HES web services | Historic Environment Scotland
Abbotsford House
Country House (19th Century), Farmhouse (Post Medieval), Pillory (Post Medieval)
Site Name Abbotsford House
Classification Country House (19th Century), Farmhouse (Post Medieval), Pillory (Post Medieval)
Alternative Name(s) Cartleyhole, Abbotsford
Canmore ID 55750
Site Number NT53SW 41
NGR NT 50815 34266
Datum OSGB36 - NGR
Permalink http://canmore.org.uk/site/55750
First 100 images shown. See the Collections panel (below) for a link to all digital images.
- Council Scottish Borders, The
- Parish Melrose
- Former Region Borders
- Former District Ettrick And Lauderdale
- Former County Roxburghshire
In 1811 Sir Walter Scott purchased the farm of Clarty Hole and renamed it Abbotsford. He extended the farmhouse in 1818, and in 1824 carried out further work that fully replaced the older structure. The author's celebrity led to Abbotsford becoming a visitor attraction, popularising the Scots Baronial style in which it was built. Architectural fragments from around Scotland were used to decorate the house, including salvaged items and casts from standing buildings.
Information from RCAHMS (SC) 9 August 2007
Baldwin, J R 1985
Cruft, K, Dunbar, J and Fawcett, R 2006
Strang, C A 1994
NT53SW 41.00 50815 34266 Abbotsford House
NT53SW 41.01 50714 34083 West Lodge
NT53SW 41.02 50916 34285 Tearoom
NT53SW 41.03 5080 3425 Stables
NT53SW 41.04 50877 34310 Walled Garden
(NT 50815 34266) Abbotsford (NAT)
OS 6" map (1967)
A fine pair of jougs about 6 ins in diameter hang beside the entrance to the forecourt.
Information from OS Recorder (IF) 22 February 1979.
NT53SW 41.00 50815 34266 Abbotsford House
NT53SW 41.01 50714 34083 West Lodge
NT53SW 41.02 50916 34285 Tearoom
NT53SW 41.03 5080 3425 Stables
NT53SW 41.04 50877 34310 Walled Garden
NT53SW 41.05 50842 34276 Sundial
Home of author Sir Walter Scott (1771-1832).
Owner: Mrs P Maxwell-Scott.
Architect: Edward Blore begun 1816
William Atkinson 1822-1824 completion of Blore's house.
William Burn 1851-1854 additional wing.
The original farmhouse (called Cartleyhole) which stood on the site of the present Abbotsford was acquired by Sir Walter Scott in 1811. By 1818, he had added a block to the SW end of the farmhouse. In 1822, he demolished the farmhouse and replaced it with what is now the principal block of Abbotsford.
Considerable additions were made after 1853; these included a chapel, a kitchen, and domestic offices, which were attached to the SW side of Scott's building of 1818. The house is large and substantially built in what came to be called the Scottish Baronial Style. On most of the SE front, only two storeys appear, but on the river front, owing to a fall in the ground, there is a basement below the main floor.
RCAHMS 1956, visited 1933
1999/2000 Survey.
This A-listed site was recorded as part of the Listed Buildings Recording Programme (LBRP) for 1999-2000. The survey concentrated in providing comprehensive photographic coverage of the exterior and interior of this key 'Baronial' house, with particular emphasis on internal features and fittings. The work of the architects Edward Blore and William Atkinson, Abbotsford's architectural history has been widely published.
One discovery made during survey was the identification of a watercolour showing a three-bay two-storeyed house as the original house on the site of the present building. A copy of this image has been made for the NMRS. Details photographs were also made of the extensive amount of sculpture built into the main house and garden walls, and of freestanding pieces.
ABBOTSFORD DRAWINGS
NMRS Photographic Survey of a collction of drawing for Abbotsford, including designs by John and thomas Smith 1821; sketch designs by Edward blore 1823; designs and working drawings by William Atkinson1818-1823; designs for heraldic shields; elevations of prinicpal rooms 1822; designs for furniture and carpets; sketches of interiors by M S Edmondes 1888; A bound volume of accounts including Sanderson and Paterson, builders 1816-1819; John and Thomas Smith 1920's; William Atkinson 1822; Edward Blore 1822; Nicholson and Hay 1824; William Trotter 1822; James Milne, Oil, Gas Apparatus 1823-1824; William Baird, plasterwork 1824; William Henry Brown, stained glass 1823 etc. A portfolio of designs for additions by William Burn 1853. Copied 1985.
EXTERNAL REFERENCE:
National Library - Scott M.S. 3134 - 1 rough sketch before old house removed
Country Life Magazine, May 7th, 1943 - article and photographs.
Mitchell Library - Annan, Vol. 2, No 58 - 2 photographs
SRO/NRS(S)
Scott of Gala
Bundle 433
Abbotsford. To Mr Craig, Galashiels.
Wishes some dark blue stones for front of his new buildings at Abbotsford and these
are found most satisfactory at Neidpath apposite to Yair: suggests taking them from
Quarry close by the high road. Feb. 1817. Letter Sir Walter Scott to John Scott of
Gala.
Sir Walter Scott's Journal
May 5th 1831
'Mr Burn, the architect, came in struck by the appearance of my house from the
road. He approved of my architecture greatly. He tells me the eddifice
for Jeanie Deans id nigh finished and I must get the inscription ready. Burns
went on to Richardson's place of Kirklands, where he is to meet the proprietor
whom I would wish to see ... here is a world of arrangements.
Partial Demolition (1 January 1822 - 31 December 1822)
The original farmhouse was demolished.
Construction (1 January 1822 - 31 December 1822)
In 1822, Sir Walter Scott demolished the farmhouse and replaced it with what is now the principal block of Abbotsford.
RCAHMS 1956
Modification (1853)
Considerable additions were made after 1853; these included a chapel, a kitchen, and domestic offices, which were attached to the SW side of Scott's building of 1818.
Measured Survey (1933)
Photographic Survey (1956)
Photographic survey of Abbotsford, Roxburghshire, by the Scottish National Buildings Record in 1956.
Publication Account (1985)
The old farmhouse of Cartleyhole, bought by Sir WaIter Scott in 1811 along with some 44.5 ha of riverside haugh-Iand and rough hillside, was pulled down in 1822-replaced by 1824 by the present main block of entrance hall, study,· library and Chinese drawing room. The first phase of Scott's improvements, which included the change of name, was completed in 1818-dining room, conservatory, study and armouries. The remaining buildings are later 19th century.
The house is essentially Scots Baronial, designed by Edward Blare and William Patterson; but Abbotsford is more than simply a neo-Baronial fantasy. Scott had a strong interest in Scotland, and a remarkable aspect of Abbotsford is the way in which medieval architectural features have been incorporated:
"I have selected for the hall-chimney piece one of
the cloister arches ofMelrose .... I have transferr'd
almost all the masques from Melrose to my roofs
and they really look delightfully .... you never saw
such delightful grinners .... The Stirling Heads will
be admirably disposed in the glass of the Armoury
window ...."
Outside there are parapets and gargoyles; the main entrance is based on the entrance porch to Linlithgow Palace (no. 33); the screen wall in the garden reflects the Melrose Abbey cloister (no. 67). Elsewhere, set against the north-east wall of the garden is a fine period greenhouse, each bay surmounted by a triangular-headed arch.
Built into the house and garden walls are numerous carved or inscribed stones 'rescued' from sites across south-eastern Scotland-16th century door and 15th century niche from Edinburgh's Tolbooth, and parts of her original mercat cross; 17th century panel from the Guild House of the Soutars of Selkirk; medieval gablecross from Lindean Church. And from Old Penrith in Cumbria come five Roman deities, Mercury, Jupiter, Venus, Apollo and Mars-part of a series representing the days of the week.
It was at Abbotsford that Scott wrote most of his Waverley Novels; the building itself reflects the eclectic creativity of an endlessly curious romantic:
"lt is a kind of conundrum castle to be sure, and I
have great pleasure in it, for while it pleases a
fantastic person in style and manner of its
architecture it has all the comforts of a commodious
habitation" .
Information from 'Exploring Scotland's Heritage: Lothian and Borders', (1985).
Photographic Survey (1 September 1999 - 9 May 2000)
This A-listed building was recorded as part of the Listed Buildings Recording Programme (LBRP) for 1999-2000. The survey concentrated in providing comprehensive photographic coverage of the exterior and interior of this key 'Baronial' house, with particular emphasis on internal features and fittings. The work of the architects Edward Blore and William Atkinson, Abbotsford's architectural history has been widely published.
One discovery made during survey was the identification of a watercolour showing a three-bay two-storeyed house as the original house on the site of the present building. A copy of this image has been made for the NMRS. Details photographs were also made of the extensive amount of scuplture built into the main house and garden walls, and of freestanding pieces.
Standing Building Recording (December 2011 - August 2012)
Level 1 and 2 standing building recording and archaeological watching briefs were carried out during refurbishment works at Abbotsford House, Melrose, Scottish Borders. Features recorded included a well, wall remains, a domestic boiler stance and a fire-proof cupboard. The watching brief was largely negative with the exxeption of a box drain and a hypocaust flue that headted one of the glasshouses in the East Court walled garden.
Information from Oasis (cfaarcha1-137361) 14 June 2013
Watching Brief (20 June 2011 - 6 July 2011)
A watching brief was carried out during ground works for the construction of car park, parking bays and Visitor Reception Building to east of Abbotsford House, Melrose. There were no features, deposits or artefacts of archaeological significance identified during the watching brief.
Information from Oasis (cfaarcha1-104938) 5 January 2012
Sbc Note
Visibility: This is an upstanding building.
Information from Scottish Borders Council.










































































































