Traquair House
Country House (17th Century), Sundial (Period Unassigned), Tower House (15th Century)
Site Name Traquair House
Classification Country House (17th Century), Sundial (Period Unassigned), Tower House (15th Century)
Canmore ID 53127
Site Number NT33NW 10
NGR NT 33074 35480
Datum OSGB36 - NGR
Permalink http://canmore.org.uk/site/53127

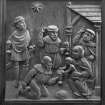
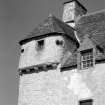





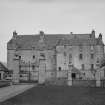

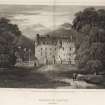
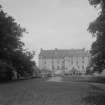


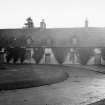

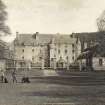

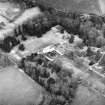


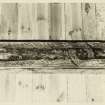






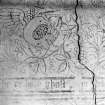

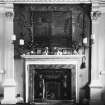
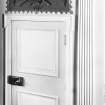


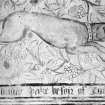






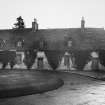



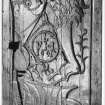



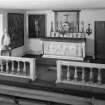
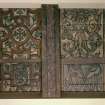
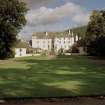
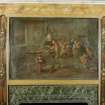
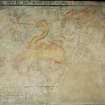


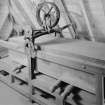

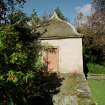



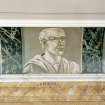
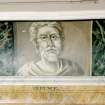
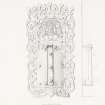





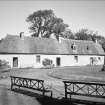



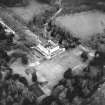


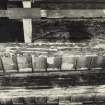




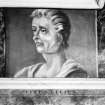



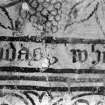
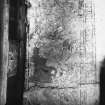
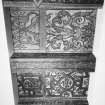




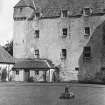




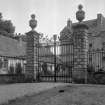
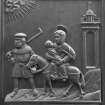
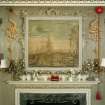
First 100 images shown. See the Collections panel (below) for a link to all digital images.
- Council Scottish Borders, The
- Parish Traquair
- Former Region Borders
- Former District Tweeddale
- Former County Peebles-shire
During the 12th and 13th centuries, Traquair House was a royal hunting lodge. In 1491, after several changes in ownership, it passed to James Stewart, the first Earl of Traquair. The external appearance of the house has changed little since the early 18th century, though the interior has been much altered since that date. The home is in private ownership but is open to the public.
Information from RCAHMS (SC) 31 July 2007
Cruft, K, Dunbar, J and Fawcett, R 2006
NT33NW 10.00 33074 35480 Traquair House
(NT 3308 3548) Traquair House (NR)
OS 6" map (1964)
Traquair House, a mansion flanking three sides of a forecourt, appears to be of homogeneous 16th - 17th.c build, but is in fact the result of a long and complicated structural evolution. It is of local rubble, harled with exposed sandstone dressings.
The earliest work is at the north end of the main block - the remains of a free-standing tower, 3 storeys and an attic in height, erected about the end of the 15th.c, but the house assumed its present character during the late 16th and early 17th.c's when the tower was extended southwards. The small and somewhat irregularly disposed windows, steeply pitched roofs and picturesquely individualistic angle-turrets may be ascribed to this period. The north and south ranges were erected c. 1700.
Much of the internal work is 18th.c as are the walled garden c. 100 yds SW of the mansion and the "Bear Gates" which once guarded the main approach to the house, which is still owned by the Earl of Traquair. RCAHMS 1967, visited 1963
As described and planned.
Visited by OS (SFS) 6 September 1974
Traquair House, 'Bear Gates', and Avenue Head cottages, all listed category 'A'.
SDD List.
NT33NW 10.00 33074 35480 Traquair House
NT33NW 10.01 32908 35268 Walled Garden
NT33NW 10.02 32623 35159 Gates
NT33NW 10.03 33036 35485 Brewery
NT33NW 10.04 33105 35507 Garden
NT33NW 10.05 32942 35197 Summerhouse
NT33NW 10.06 32649 35112 Avenue Head Cottages, 1 Avenuehead
NT33NW 10.07 32644 35118 Avenue Head cottages, 2 Avenuehead
NT33NW 10.08 32623 35142 Bear Gates, Lodge, 3 Avenuehead
NT33NW 10.09 32607 35175 Bear Gates, Lodge, 4 Avenuehead
NT33NW 10.10 32611 35177 Bear Gates, Lodge, Outhouse
NT33NW 10.11 33257 35335 East Lodge
NT33NW 10.12 33257 35324 East Lodge, Gates and Gatepiers
NT33NW 10.13 32979 35393 Exedra
NT33NW 10.14 33180 35285 Bridge on East Drive
NT33NW 10.15 32957 35353 Bear Cottage (Estate Office)
NT33NW 10.16 32986 35371 Stables and Tack Room (Craft Shop)
NT33NW 10.17 32983 35364 Grain Bothy (Craft Shop)
NT33NW 10.18 32999 35367 Bachelor's Hall (Craft Shop)
NT33NW 10.19 33010 35340 Cart Shed and Barn (Beer Barn)
NT33NW 10.20 32976 35296 Garden Cottage (Brewer's House)
NT33NW 10.21 32980 35287 Garden Cottage, Store
NT33NW 10.22 32934 35337 Gardener's and Coach Man's Cottage (Tearoom)
NT33NW 10.23 33052 35476 Sundial
ARCHITECT: James Smith, alterations, forecourt, pavilions and garden layout 1695 - 1705
4 slides showing Traquair,secret stair, painted ceiling and jacobean bedspread borrowed by JRD 18.12.1995
REFERENCE
Article by Shiela Forman on Traquair House in Scottish Field (Sept. 1947) - not held in NMRS
NMRS LIBRARY
Scotland's Magazine, May 1965, p. 47 Margaret H Swain 'Letters from School'
Non-Guardianship Sites Plan Collection, DC28820- DC28830, 1908, 1943 & 1962.
Photographic Record (1896)
Photograph album with views from the Scottish Borders in 1896 including Peebles
Measured Survey (10 September 1943)
Photographic Survey (November 1953)
Photographic Survey (1957)
Photographs of Traquair House and buildings in Traquair, Peebles-shire, by the Scottish National Buildings Record in 1957.
Measured Survey (1963)
Photographic Survey (1963)
Field Visit (6 September 1974)
As described and planned by RCAHMS.
Visited by OS (SFS) 6 September 1974
Publication Account (1985)
'Traquair' means 'the village on the winding stream'. It reflects a settlement of Cumbric or British-speaking people prior to the arrival of the English-speaking Northumbrians. The earliest building known, however, is that referred to in a 1512 charter, "turris et fortalicium de Trakware" -presumably that of James Stewart, 1st of Traquair, who inherited from his father, the 1st Earl ofBuchan, in 1492.
The original tower-house, three storeys high with an attic, occupies the northern end of the present main block. A new wing was added directly to its south wall about the middle of the 16th century, with further southwards extensions and angle turrets later that century when most of the new wing was four storeys high. By the mid 17th century the tower itself had been raised to the same height and an angle turret added to the north-west corner.
It was at this time that there had been a rise in stature of the family. John, Smith of Traquair, actively supported Charles I; he was made 1st Earl of Traquair in 1633 and Lord High Treasurer of Scotland in 1636. To present the house foundations he made the New Water, by re-routing the course of the Tweed. Under his son, another John, the family became Roman Catholic, so that the upper storey of the old tower came to house secret masses and a concealed staircase.
At the very end of the 17th century, plans were drawn up for further extensions by the Edinburgh architect, James Smith, overseer of the Royal Works in Scotland. The formal forecourt was built, along with the two service wings which were remodelled in the late 18th early 19th century. The present north wing includes tables and a working brew house; the chapel dates only from the mid 19th century following the Roman Catholic Emancipation Act of 1829.
Traquair is a complex building. In addition to its structure there are some remarkable and attractive features-the wrought-iron door furniture including the knocker-plate for the main entrance door dated 1795; a 17th century close-garderobe in the Old Chapel; Smith's late 17th century panelling in the High Drawing Room, and parts of a late 16th-early 17th century painted ceiling; a remarkable mid 16th century mural; the early-mid 16th century carved oak Passion and Nativity panels from "Queen Mary's Chapell in Leith" .
Information from 'Exploring Scotland's Heritage: Lothian and Borders', (1985).
Sbc Note
Visibility: This is an upstanding building.
Information from Scottish Borders Council.
Dendrochronology
NT 33074 35480 Oak roof timbers in the two-roomed attic over the northwestern end of the main block of Traquair House were sampled. The roof is essentially a modified common rafter roof with a mix of historic oak and historic conifer timbers, plus modern conifer additions and repairs. The oak elements are pegged while the conifer elements are fixed with metal spikes. This and other structural evidence suggest a multi-phase structure with re-use of the oak from an earlier same-span roof. Given the objectives of SESOD, only the oak timbers were sampled. The oaks proved to be very young and fast grown. The site chronology formed of six timbers is only 56 years length so unsurprisingly is not providing any conclusive dating with reference chronologies, although some tentative dates with Scandinavian reference data were noted, the strongest possibility being for a mid-16th-century end date. It is probable that the oaks are re-used from a previous late medieval roof of the same span over the main block of Traquair House, given other evidence for the building having been raised by a storey in the mid-17th century. The historic conifer elements are likely to have been added to the sampled roof at that time. Full details of these and other SESOD results will be given in the project publication. See also the SESOD overview in this DES volume.
Archive: NRHE (intended)
Funder: Historic Environment Scotland
Coralie M Mills – Dendrochronicle
(Source: DES Volume 23)









































































































