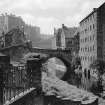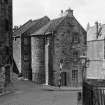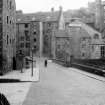Edinburgh, Dean Village, 13-15 Bell's Brae, The Old Tolbooth
Granary (17th Century), Tenement (17th Century)
Site Name Edinburgh, Dean Village, 13-15 Bell's Brae, The Old Tolbooth
Classification Granary (17th Century), Tenement (17th Century)
Alternative Name(s) 11-13; Baxter's Incorporation Of Edinburgh Granary; Cathedral Episcopal Mission Church
Canmore ID 52613
Site Number NT27SW 143
NGR NT 24154 73922
Datum OSGB36 - NGR
Permalink http://canmore.org.uk/site/52613
- Council Edinburgh, City Of
- Parish Edinburgh (Edinburgh, City Of)
- Former Region Lothian
- Former District City Of Edinburgh
- Former County Midlothian
NT27SW 143 2415 7391
Built in 1675 as a granary for the Baxters' Incorporation of Edinburgh. Four storeys high. Wall-head belfry added by Robert S Lorimer for the Cathedral Mission, for whom he adapted a large room as a chapel. Its fittings were moved elsewhere in 1976 when Frederick R Stevenson made it into flats.
RCAHMS 1951; J Gifford, C McWilliam and D Walker 1984.
NMRS REFERENCE:
Lorimer Collection.
Designs for proposed belfry.
/1: "1/2" details of proposed belfry (revised).
Elevation, section and plan of bell.
Scale 1/2":1'0". Pencil and coloured pencil on tracing.
s: Lorimer & Matthew
d: 28/2/1927
/2: as /1. Preliminary sketch
d: Feb. 1927
/3: "Elevation to Street": front elevation of house showing proposed belfry; section; and plan of ground floor.
Pencil and crayon on tracing.
s: Lorimer & Matthew
d: 10th February 1927
Publication Account (1951)
176. ‘The Old Tolbooth’, Bell's Brae, Dean.
In the part of the Dean village that was anciently the village of Water of Leith (RCAHMS 1951, p. lxi), there are still a few 18th-century houses built of rubble and roofed in some cases with pantiles. The majority are of no great interest, but at the foot of Bell's Brae stands a fine double tenement with crow-stepped gables which is known as the Old Tolbooth. It has four storeys at one end and five at the other, where the ground falls away. The N.W. corner is splayed back near the ground and corbelled out to a right-angle above the first floor. The windows have dressed back-set margins with chamfered arrises. Two rectangular stair-towers, which contain the entrances to the upper floors, project northwards. The entrance to the E. stair has a moulded architrave and cornice, with a heavy keystone dated 1675, and the original entrance to the W. stair, now built up, also has a moulded architrave and cornice, as well as a panelled frieze inscribed in two lines GOD BLESS THE BAXTERS OF EDIN/BRUGH UHO BUILT THIS HOUS 1675. On the cornice rests a carved panel with a circular garland, surmounted by a wheat-sheaf flanked by two cherub's heads and bordered by the inscription GODS PROUEDENG* IS OUR / INHERITENS, enclosed in its turn by scroll work. Within the garland are two bakers' peels in saltire, one charged with three cakes, the other with a pie, with a pair of scales set fesswise across them (Fig. 32 [SC 1225757])
RCAHMS 1951, visited c.1941
*The G probably represents a C
Project (1997)
The Public Monuments and Sculpture Association (http://www.pmsa.org.uk/) set up a National Recording Project in 1997 with the aim of making a survey of public monuments and sculpture in Britain ranging from medieval monuments to the most contemporary works. Information from the Edinburgh project was added to the RCAHMS database in October 2010 and again in 2012.
The PMSA (Public Monuments and Sculpture Association) Edinburgh Sculpture Project has been supported by Eastern Photocolour, Edinburgh College of Art, the Edinburgh World Heritage Trust, Historic Scotland, the Hope Scott Trust, The Old Edinburgh Club, the Pilgrim Trust, the RCAHMS, and the Scottish Archive Network.
Field Visit (10 October 2002)
Relief panel with, within a roundel, two crossed baker bats; the one on the left with two round loaves, the one on the right with a cross-shaped loaf (?). Weighing scales cross the handles. The roundel is flanked by curls (of dough?) and is surmounted by a wheatsheaf with an angel head and wings either side of it.
Inspected By : D. King
Inscriptions : Around roundel (incised letters):
GOD'S [PROVIDENCE?] IS OUR [INNERISENS?]
On door lintel below relief (incised letters):
GODBLESSTHE[ ? ]OFEDIN
BRUGHUHOBULT[T]HISHOUS1675
{God bless the [baxters] of Edinburgh who built this house 1675]
Signatures : None Visible
Design period : 1675
Information from Public Monuments and Sculpture Association (PMSA Work Ref : EDIN0451)














































