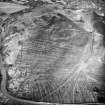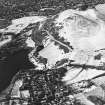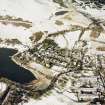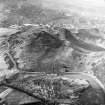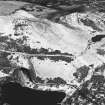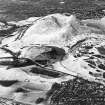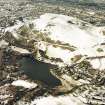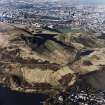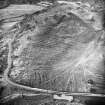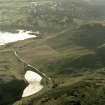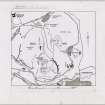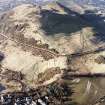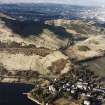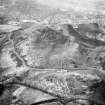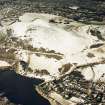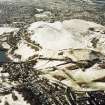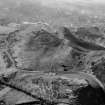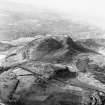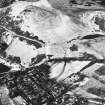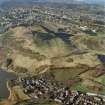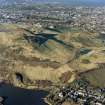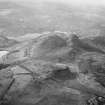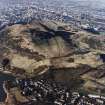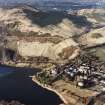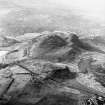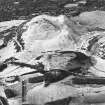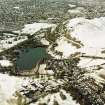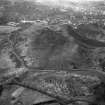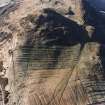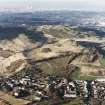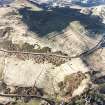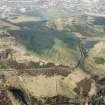Edinburgh, Holyrood Park, Arthur's Seat
Quarry(S) (Period Unassigned)
Site Name Edinburgh, Holyrood Park, Arthur's Seat
Classification Quarry(S) (Period Unassigned)
Alternative Name(s) Queen's Park; King's Park; Queen's Drive
Canmore ID 52554
Site Number NT27SE 87
NGR NT 28044 72849
Datum OSGB36 - NGR
Permalink http://canmore.org.uk/site/52554
- Council Edinburgh, City Of
- Parish Edinburgh (Edinburgh, City Of)
- Former Region Lothian
- Former District City Of Edinburgh
- Former County Midlothian
NT27SE 87 2804 7284.
(NT 2807 7284) Enclosures (NR)
OS 6" map, (1966)
There are a number of scooped enclosures E of Arthur's Seat, in the angle of the Queen's Drive. Stevenson (1949) considers that they represent a farmstead, possibly of medieval date, while they are noted as 'Homesteads and Enclosures' by the RCAHMS.
(i) 'D' on plan is an enclosure, 85' x 65' (25.9 by 19.8m), with a probable entrance in the SW; it is subdivided into four and an annexe impinges on the NW corner.
(ii) 'E' on plan, a second enclosure, 35 yards (32m) downhill from 'i', measures 80' x 85' (24.4 by 25.9m); it is also contains four floors. Some external additions of enclosures and floors have been made to this enclosure. (iii) A third enclosure ('F' on plan) downhill from 'ii', has been partly cut away by the Queen's Drive. This also has flanking structures.
There is also the trace of a small circular structure lying above enclosing 'i'.
It is suggested (Stevenson 1949) that the uppermost enclosure was superseded by the second one, also that the enclosures pre-dated some, and were contemporary with others, of the cultivation terraces in the vicinity.
R B K Stevenson 1949; RCAHMS 1951.
These enclosures are generally as described above. They are covered in tufty grass and gorse.
Visited by OS (S F S) 9 December 1975.
Publication Account (1951)
210. Homesteads and Enclosures, King's Park.
In the S.E. corner of the terraced area (RCAHMS 1951 No. 211, i) that faces Dunsapie fort, within the angle formed by the Queen's Drive and at a distance of up to 120 yds. above it, are the remains of three homesteads [NT27SE 87]; they are of a type familiar in the Borders, but as yet rarely reported from N. of the Tweed, which can he described as consisting of a scooped-out enclosure with several floors, often at different levels. They have been described in detail by Mr. R. B. K. Stevenson (1), as follows:(i) An enclosure (Fig. 429D [DP 149972]) measuring 85 ft. in width by 65 ft. from front to back, with a probable entrance in the S.W. corner; the enclosure is subdivided into four, and an annexe impinges upon the N.W. corner. (ii) A second enclosure (Fig. 429E) 35 yds. downhill from the first, measuring 80 ft. in width by 85 ft. from front to back; it also contains four floors. Certain external additions of enclosures and floors have been made to this enclosure. (iii) A third enclosure (Fig. 429F), downhill from the second, has been partly cut away by the Queen's Drive. This also has flanking structures.
In addition to the foregoing, there is also the trace of a small circular structure, lying above the first enclosure. Mr. Stevenson suggests that the uppermost enclosure was superseded by the second one; also, that the enclosures were anterior to some, and contemporary with others, of the cultivation terraces in the vicinity (No. 211). Three other scooped enclosures are noted at other points in the Park. 2 One, a little larger than the second of the three mentioned above, and containing five floors, is situated on the E. side of Dunsapie Crags (Fig. 429G [NT27SE 145]). This enclosure impinges upon a terrace system older than itself. Another, with a diameter of 100 ft., lies 200 yds. S.W. of the Windy Gowl (Fig. 429H [NT27SE 88]), while a third, which is 120 ft. in width by 55 ft. from front to back, lies 130 yds. W. of the Hawse (Fig. 429J [NT27SE 89]). Traces of several floors and external additions can be seen at the last-named site.
RCAHMS 1951, visited c.1941
(1) P.S.A.S., lxxxi (1946-7), pp. 159 ff. (2) Ibid.
OS Map Midlothian iii S.E. (unnoted).
Condition Survey (February 1996)
Field survey confirmed the previous description but noted that the definition of these enclosures was not as good as when Stevenson recorded them in 1949. This may be a result of the current vegetation cover, thick grass, or could be due to general erosion of the archaeological features. Two small gorse bushes were noted on the lowest of the scooped enclosures.
Information from Derek Alexander (Centre for Field Archaeology, University of Edinburgh) February 1997, no.23
Alexander 1997
Field Visit (15 December 1998)
There is little evidence to confirm that the scooped hollows at this location are the remains of a scooped settlement. The majority of the features appear to be no more than shallow quarry scoops and their attendant mounds of upcast. The quarries are undated, but are probably later in date than both the cultivation terraces (NT27SE 76) and the rig-and-furrow cultivation (NT27SE 3968). They are plotted at 1:5,550 on an archaeological map of Holyrood Park (RCAHMS 1999).
Visited by RCAHMS (ARG), 15 December 1998.
NMRS, MS/726/96 (44-5, no. 23); RCAHMS 1999.
Condition Survey (12 March 2018 - 15 April 2018)
The Centre for Field Archaeolgy Ltd survey in 2018 found the site to be as described in 1997 (Alexander 1997). However the features are difficult to understand or even determine their shape due to vegetation cover and general erosion. The larger scoops contain large, irregular boulders and may represent the scoops possible original function as quarries and not farmsteads.
Information from Graeme Carruthers (CFA Archaeology Ltd) July 2018. OASIS ID: cfaarcha1-317194, no.23
Alexander 1997














































