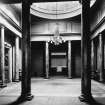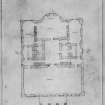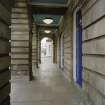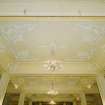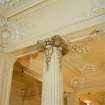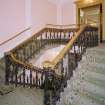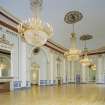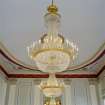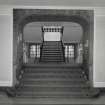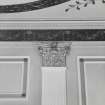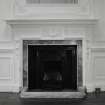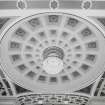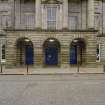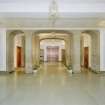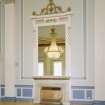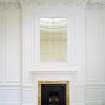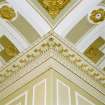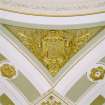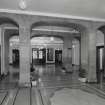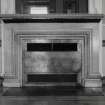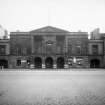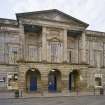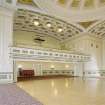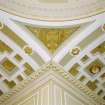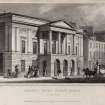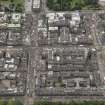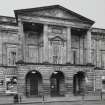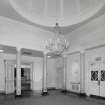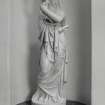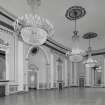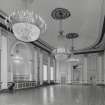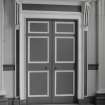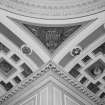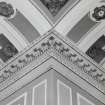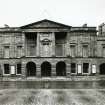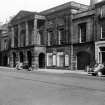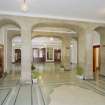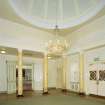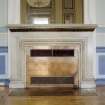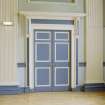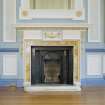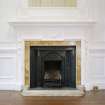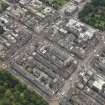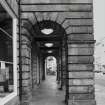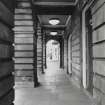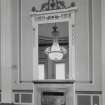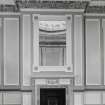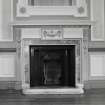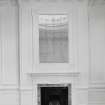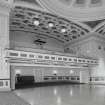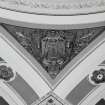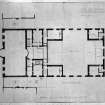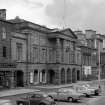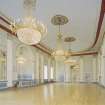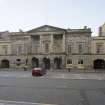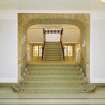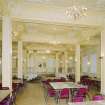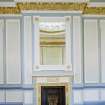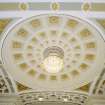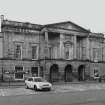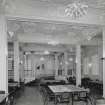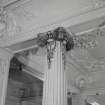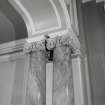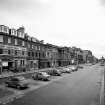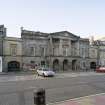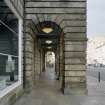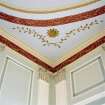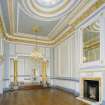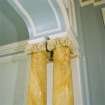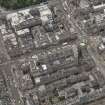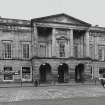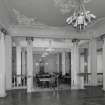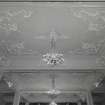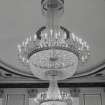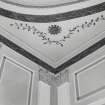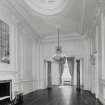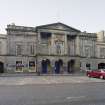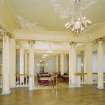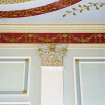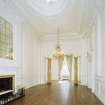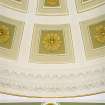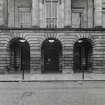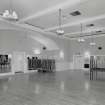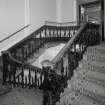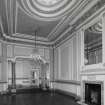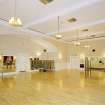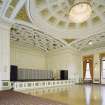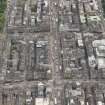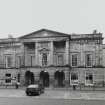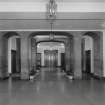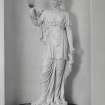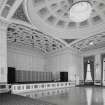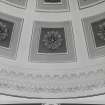Edinburgh, 54 George Street, Assembly Rooms
Assembly Rooms (18th Century)
Site Name Edinburgh, 54 George Street, Assembly Rooms
Classification Assembly Rooms (18th Century)
Alternative Name(s) 53a Rose Street; Assembly Rooms And Music Hall
Canmore ID 52434
Site Number NT27SE 388
NGR NT 25248 73959
Datum OSGB36 - NGR
Permalink http://canmore.org.uk/site/52434
- Council Edinburgh, City Of
- Parish Edinburgh (Edinburgh, City Of)
- Former Region Lothian
- Former District City Of Edinburgh
- Former County Midlothian
NT27SE 388 25248 73959
REFERENCE
SRO
Account of their erection given in typewritten M.S. "History of Assembly Rooms" 1781-1926. Refusal by Record Office of site. offer by Town Council of site accepted.
Architect: John Henderson followed by david Henderson.
1781-1786
GD1/377/33
Proposed New Assembly Rooms in George Street
Minutes of the meetings of subscribers.
They concern the acceptance of Plans by John Henderson, Architect (D.1786) and the problem of execution for the amount estimated. Andrew Long appointed as mason and William Wright as carpenter.
1781-1782
GD110/1201 (Cross reference GD15/798)
One of printed copied sent to subscribers (Hamilton-Dalrymple of N. Berwick)
Edinburgh. Proposal to build new Assembly Rooms.
Letter from Lord Graham to David Erskine CS
He asks David Erskine to pay his subscription of 60 guineas to wards teh cost of the undertaking
1783
GD 220/6/1575/14
State of Accounts of the New Assembly Rooms.
The arbiters have now ascertained the sum to be paid to the creditors of Messers Henderson, Architects and are therefore able to lay a correct statement of debt before the Proprietors.
Printed
1796
GD150/3532/20
Publication Account (1951)
131. The Assembly Rooms, George Street.
Maitland records (1) that the practice of holding assemblies, or subscription dances, began in Edinburgh about 1710. From then until 1746 the assemblies were carried on as a private enterprise for profit, but in the latter year two Edinburgh merchants took the business over, formed a committee to manage it, and applied the profits to charity. For the ensuing year the assemblies were continued in the original premises, a house in the West Bow which had been built in 1602 by Peter Somerville, a merchant (2) ; then other quarters, described by Maitland (3) as "a spacious Edifice with handsome and convenient Apartments" were secured in New Assembly Close, on the S. side of the High Street below St. Giles' Church. Ten years later they were removed to Bell's Wynd (4). Topham, in his Letters from Edinburgh (5), gives some interesting particulars of the assemblies held in the years 1774 and 1775, which may be compared with the details given by Arnot (6) a decade later. Arnot also mentions that new premises were required on account of the inconvenience of the existing arrangements, and these were soon obtained. Creech notes (7) that by 1786 the old Assembly Rooms had been taken over by the City guard and that there were then "three new elegant assembly rooms at Edinburgh besides one at Leith"; but although the assemblies had multiplied, he says that the contributions to charity were exiguous. Of the three assembly rooms in Edinburgh, one catered for the Old Town, though whether this was situated in Bell's Wynd as stated by Wilson (supra) or elsewhere is uncertain; the second, built at No. 15 Buccleuch Place about 1784, served the district of George Square; while the third, projected for the New Town, was still in course of construction, in George Street, in 1786. But as Creech points out (8), by 1790 public dances were giving way to private entertainments - for which the spacious residences of the New Town were admirably suited - and in point of fact a considerable time elapsed before the assembly rooms of the New Town became popular.
This building still stands on the S. side of George Street. Its ashlar front is restrained and dignified, having a rusticated basement and a pilastered superstructure surmounted by an entablature; in the centre is a tetrastyle portico with a pediment above and three archways below. From the outset there has been a shop on either side of the portico. The apsidal structure within the colonnade, and the two low wings situated one at each end of the front, are later additions.
In the original arrangement there was a ballroom9 2 ft. long by 42 ft. wide, a tea-room 50 ft. by 36 ft. and a "grand saloon" 38 ft. by 44 ft. in addition to smaller apartments. "The inside may be pronounced to be elegance itself" says a visitor of 1818 (9). In that year the money collected, after deducting the expenses of lighting, music and refreshments, was applied to the Charity Workhouse and the Royal Infirmary. In 1843 the original building was extended in the Music Hall as far S. as Rose Street.
RCAHMS 1951, visited c.1941
(1) History, p. 187. (2) Wilson, Memorials, ii, pp.23,118. (3) Loc. cit. (4) Wilson, op. cit., p. 23. 5 pp. 346-54. (6) History, p. 382. (7) Letters in Stat. Acct.,1792, vi, p. 618. (8) Ibid., p. 619. (9) The New Picture of Edinburgh, p. 185.
Watching Brief (12 January 2011 - 10 January 2012)
Level 1-2 building recording work and a watching brief was carried out by CFA Archaeology Ltd between January 2011 and January 2012 at the Assembly Rooms, 54 George Street, Edinburgh (NGR NT 25248 73959). The main elements included a pre-alteration photographic survey, undertaking building recording work in specific areas of the Assembly Rooms before and after down-taking work and carrying out a series of watching briefs. The main area of recording work was undertaken in the Music Hall and concentrated on the stage which was recorded in detail. The floor of the Music Hall was recorded prior to alteration along with the under gallery ceiling and walls fronting the stage. The most significant find was a bi-partite window and main entrance that was part of an earlier late 18th century phase. The watching brief recorded a series of drains and culverts both within the interior and exterior of the Assembly Rooms.
CFA Archaeology 2012 (M. Cressey) OASIS ID: cfaarcha1-166533






































































































