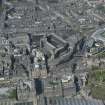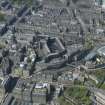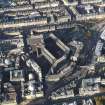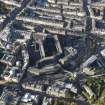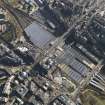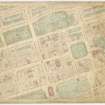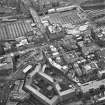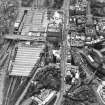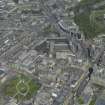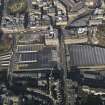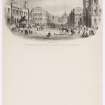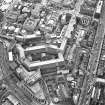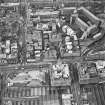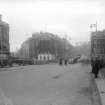Pricing Change
New pricing for orders of material from this site will come into place shortly. Charges for supply of digital images, digitisation on demand, prints and licensing will be altered.
Edinburgh, Princes Street, General Register House
Register Office (18th Century), War Memorial (20th Century)
Site Name Edinburgh, Princes Street, General Register House
Classification Register Office (18th Century), War Memorial (20th Century)
Alternative Name(s) National Archives Of Scotland; Scotland's People; Scottish Record Office; War Memorial
Canmore ID 52411
Site Number NT27SE 367
NGR NT 25836 74048
Datum OSGB36 - NGR
Permalink http://canmore.org.uk/site/52411
First 100 images shown. See the Collections panel (below) for a link to all digital images.
- Council Edinburgh, City Of
- Parish Edinburgh (Edinburgh, City Of)
- Former Region Lothian
- Former District City Of Edinburgh
- Former County Midlothian
NT27SE 367 25836 74048
See also NT27SE 498 New Register House
Architect: Robert Baldwin 1762 - designs for New Register House Office on grounds of Heriots Hospital
William C Evans - design for raising an enlarged dome over the centre circular portion
From Architecture Catalogue Slip;
The original Register House was built partly in 1774-76, partly in 1822-26 after designs by Robert Adam, in the Italian Style, and cost about 80,000 [pounds]. The wall dividing the street from the building, stood originally 40 foot from the facade but was moved back first in 1850 and again in 1891 when the stair cases were also altered. The front is 200 foot long and consists of a basement and two upper floors and is ornamented from end to end with a Corinthian entablature.
NMRS Print Room
General Register House
Oblique view of part of the front
W Schomberg Scott Photograph Collection
Acc No 1997/39
REFERENCE - Scottish Record Office
Letter to Baron Mure (Baron of Exchequer) from 14th Earl of Morton regarding voluntary appropriation to the Records of 3,000 [pounds] to be used for preliminary work in the building of a Record Office. Secrecy about the area chosen is urged because of attitude of the Excise.
1763 GD1/70/1
REFERENCE - Scottish Record Office
[James] Salisbury, architect, was brought from London [c. 1774] to superintend the building of Register House.
Noted in a letter from Alexander Farquharson to Charles Gordon.
1783 GD 44/Sec 49/Bundle 16
Taken from Architecture Catalgue Slip;
Public Library J. G. Tunny's "Photos of Edin" 1855 Nos 4 & 5 - 2 illustrations
Public Library Accession G72284 - 1 photograph c 1881.
Publication Account (1951)
129. The General Register House, Princes Street.
The story of the building of this repository for the National Records of Scotland has already been told (1) by Mr. H. M. Paton, formerly Curator of the Historical Records, and his account has been freely used in preparing this article. He points out that, before 1662, such of the National Records as had been spared by Edward I and Cromwell, or had accumulated since the latter's depredations, were stored in the Castle. In that year, however, the judicial records were removed to the Laigh Parliament House, and by 1689 most of the others had followed them to the same place, where they lay heaped together, unsorted and ravaged by rats and mice. The Town Council, to whose notice the matter was brought, feeling that such an unsatisfactory state of affairs should not be allowed to continue, assumed responsibility, and proposed to include a new Record Office in their scheme of 1722 for accommodating the Court of Justiciary. They accordingly took powers to that end, but on the score of economy alternative proposals were made-to use either the N.E. tower of Heriot's Hospital or the upper part of the Abbey gatehouse. Nothing was done until 1765, when, at the instance of James, 14th Earl of Morton, who had been appointed Clerk Register five years earlier, the Lords of Session and the Barons of Exchequer made certain representations to the Treasury as the result of which George III granted £12,000, the major part of the sum accruing from the sale of estates forfeited after the Forty-five, for securing a site and constructing a suitable building. Thereupon Trustees were appointed to administer the fund and to carry out the project.
The site first considered was in the gardens of Heriot’s Hospital, at that time the only open area in the capital that was sufficiently large to accommodate the building envisaged by the Earl. This building, if it was the one drawn by Robert Baldwin, architect, and engraved in 1767, was designed on a square grid-iron plan of two vaulted storeys, the lower of which was to be subterranean while the upper one was to be surmounted by a dome. However, objections were raised to this site as being too far from the Session-House and the centre of business, and in 1768 the Earl of Morton died. Meanwhile the New Town had been projected, and its access, the North Bridge, was already nearing completion. The magistrates consequently found themselves able to offer the Trustees a monumental site facing the outer end of the new bridge; and realising that the proposed building would not only add to the amenity of the city but that, if built on this spot, would also · promote the feuing of the municipal lands lying N. of the bridge, they proposed to make a free gift of the site. But the parcel of ground available on the lower slopes of Moultrie's Hill was, by itself, too small; additional properties on N. and W. had therefore to be acquired by purchase. The Trustees, having accepted the Town's offer and having purchased the adjoining properties, requested Lord Frederick Campbell, who had now succeeded to the post of Lord Clerk Register, to obtain designs for the new building. In 1772 he reported that he had instructed Messrs. Robert and James Adam of London to prepare a design*, which he exhibited and which the Town Council duly approved. The brothers Adam were thereupon appointed as the architects, and James Salisbury as Clerk of Works. The architects were instructed to take tenders for carrying out the first portion of the work; and they undertook to furnish all the necessary drawings and to visit the work once in two years, or annually if necessary, for a fee of two and a half per cent of the total cost with a further sum of fifty guineas for each visit made from London. If this fee seems moderate in comparison with the modern scale, it must be remembered that the design allowed for the continuous repetition of units and that the drawings supplied, to judge by the casual collection preserved in three portfolios in the Historical Research Room, are much less elaborate than is now considered necessary, a good deal being left to the initiative of the tradesmen. At the same time, these drawings are quite adequate, and they show that the office and building methods of their time were in essentials similar to those in use to-day.
By August 1773 the preliminary work on the site had been carried out, and the contract for the mason work placed with John Wilson and David Henderson. The conditions of contract, it is interesting to note, prohibited building during the winter, that is to say between October 31st and March 1st, to avoid the danger of frost; and they wisely specify that "the building shall be carried on so leisurely from year to year as to allow the parts built successively to settle and consolidate before the others are put above them." On June 27th, 1774, the foundation stone was laid in the presence of the Lord Provost and Magistrates by three of the Trustees, the Lord Clerk Register, the Lord Advocate and the Lord Justice Clerk. It bore a brass plate inscribed CONSERVANDIS TABULIS PUBLICIS POSITUM EST ANNOMVIILXXIV (sic) MUNIFICENTIA OPTIMI ET PIENTISSIMI REGIS GEORGII TERTII** ("Founded for the preservation of the public records in the year 1774 by the generosity of the excellent and most pious King George III"),and within it was a cavity in which was deposited a glass vase containing a gold medal struck to commemorate the King's coronation together with a specimen of each gold, silver and copper coin minted in his reign.
(See RCAHMS 1951, 192-195, No. 129 for a full description).
RCAHMS 1951, visited c.1941
*This drawing, fully rendered in monochrome, is preserved in the Register House. It bears the superscription ‘signed July 30th 1882 Fredk. Campbell Cler. Regis.’
**The foundation stone itself not being visible, the inscription has been taken from the Trustees minute-book.
(1) O.E.C., xvii, pp.147-55
Project (1997)
The Public Monuments and Sculpture Association (http://www.pmsa.org.uk/) set up a National Recording Project in 1997 with the aim of making a survey of public monuments and sculpture in Britain ranging from medieval monuments to the most contemporary works. Information from the Edinburgh project was added to the RCAHMS database in October 2010 and again in 2012.
The PMSA (Public Monuments and Sculpture Association) Edinburgh Sculpture Project has been supported by Eastern Photocolour, Edinburgh College of Art, the Edinburgh World Heritage Trust, Historic Scotland, the Hope Scott Trust, The Old Edinburgh Club, the Pilgrim Trust, the RCAHMS, and the Scottish Archive Network.
Field Visit (28 August 2001)
Standing figure of George III, wearing breeches, knee-length coat and long cloak. On his head is a brass crown. In his left hand he holds the hilt of a sword at his left hip (the blade is under his cloak). His right arm is bent across his chest, and in his right hand he holds a brass sceptre.
The statue was commissioned by Lord Frederick Campbell, Lord Clerk Register of Scotland, from his niece Anne Seymour Damer. The brass crown and sceptre were made by Benjamin Vulliamy, clockmaker of London.
The statue was made in London and exhibited there prior to being shipped to Scotland. It arrived in Leith at the end of July 1795. The Edinburgh Herald of 3 August 1795 reported that it was 'to be placed on a pedestal, erected for the purpose, in the inside of the dome of the Register Office.' (1) The statue was placed on its pedestal on Wednesday 5 August 1795. (2)
Before 1822 the statue was moved to one of the alcoves (3). When this was shelved the statue was moved again. It was eventually placed with its back to the window of the west passage, built into a modern rough stone wall.
In 2008 it was restored and placed on a low circular pedestal in the centre of the west passage.
Inscriptions : None
Signatures : On upper surface of plinth (incised Greek letters):
[ANNE / DAMER / LONDONER / MADE IT]
Design period : 1787-1794
Year of unveiling : 1795
Unveiling details : Installed on its pedestal 5 August 1795
Information from Public Monuments and Sculpture Association (PMSA Work Ref : EDIN1497)
Field Visit (22 May 2002)
Royal Arms of pre-1801, made up of a garter, with motto, enclosing
(1) 1st 1/4 : the arms of Scotland and England side by side (lion rampant & 3 lions passant guardant)
(2) 2nd 1/4: the arms of France (3 fleurs de lis)
(3) 3rd 1/4 : arms of Ireland (a harp)
(4) 4th 1/4 : arms of Hanover - 2 lions passant guardant, a lion rampant [on a background of hearts], a horse courant and (centre) an escutcheon charged with the Crown of Charlemagne.
Above the garter is a front-facing helmet with closed barred visor. Above that is a crown surmounted by a standing front-facing lion.
Supported by a unicorn with a crown around neck and a chain attached to the crown (sinister), and a lion wearing a crown on its head (dexter). Below the unicorn is a thistle and below the lion a rose.
Cf. Royal Arms on Royal Bank of Scotland St Andrew Square - supporters are reversed.
Inspected By : T. S.
Inscriptions : On garter:
HONI SOIT QUI MAL Y PENSE
On banner below garter:
DIEU ET MON DROIT
Signatures : None
Design period : 1774-1791 (1st stage of building)
Information from Public Monuments and Sculpture Association (PMSA Work Ref : EDIN0946)











































































































