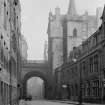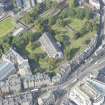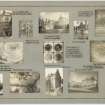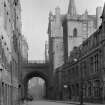Following the launch of trove.scot in February 2025 we are now planning the retiral of some of our webservices. Canmore will be switched off on 24th June 2025. Information about the closure can be found on the HES website: Retiral of HES web services | Historic Environment Scotland
Edinburgh, 41 Cowgate, Magdalen Chapel
Almshouse (17th Century), Burial(S) (16th Century), Chapel (16th Century)
Site Name Edinburgh, 41 Cowgate, Magdalen Chapel
Classification Almshouse (17th Century), Burial(S) (16th Century), Chapel (16th Century)
Alternative Name(s) English Chapel; Blackfriars Wynd; Blackfriars Street; U.p Church; 39 Cowgate
Canmore ID 52256
Site Number NT27SE 23
NGR NT 25624 73409
Datum OSGB36 - NGR
Permalink http://canmore.org.uk/site/52256
First 100 images shown. See the Collections panel (below) for a link to all digital images.
- Council Edinburgh, City Of
- Parish Edinburgh (Edinburgh, City Of)
- Former Region Lothian
- Former District City Of Edinburgh
- Former County Midlothian
(NT 2563 7341) St Mary Magdalene Chapel (NR)
(On site of Hospital) (AD. 1503)
OS 1/500 plan, (1895)
The Magdalene Chapel, to which were attached a chaplain's lodging and a hospital or almshouse for bedemen was founded by Michael Maqueen, who according to the confirmation charter of 1547, left $700 for the completion of the work when he died in 1537. His wife, Janet Rhynd took charge of the work adding a further $2000, and erected the buildings from their foundations. From the first, it was under the patronage of the Hammermen's Incorporation of Edinburgh, and was in their possession, still performing its original charitable functions, until the mid-19th century.
The hospital and chapel stood at the corner of the Cowgate and Candlemaker Row. Only the chapel now survives, alterations having been made to it in 1614-5, and the tower added in 1622. These parts are now incorporated in the buildings of the Livingston Memorial Missionary Training Institution and Dispensary and, except for the tower, the street frontage is entirely modern. Only the E gable and S side of the chapel are visible from the outside, and it will be seen that the masonry has been considerably altered and repaired.
The allegation that these buildings were erected on the site of the Maison Dieu (see NT27SE 42) seems to be based merely on the fact that both were near the Grey Friars (Easson 1957).
T Ross and G Brown 1915; RCAHMS 1951; D E Easson 1957.
This chapel is as described in previous information, it is still used by Edinburgh University.
Visited by OS (S F S) 3 December 1975.
Small scale excavation was carried out in summer 1992 during restoration of the chapel constructed c1540. Three areas were investigated- within the chapel, and in two rooms to the N of the chapel, fronting onto the Cowgate.
The Chapel
Lowering of the solum in a small area in the centre of the chapel uncovered 9 extended inhumations, buried in the original earthen floor. Evidence was recovered for one coffin. Shroud pins were associated with two other burials. A considerable quantity of disarticulated human bone was recovered during the lowering of the solum, representing at least a further five inviduals.
NW Room
The excavated area contained a single, uniform deposit of clay loam, within which a single extended inhumation was excavated. Again, quantities of disarticulated human bone were recovered. Small abraded sherds of East Coast White Gritty Ware were recorded at the lower levels of the deposit.
NE Room
Removal of features and deposits associated with the buildings pre-dating the standing 19th century addition revealed the existence of four inhumations, and quantities of disarticulated human bone. Three
of the skeletons were cut through by the foundations of the chapel tower, constructed between 1620 and 1625. Beneath the burials a series of ditches, running EW, parallel to the Cowgate were excavated. The ditches were cut through, and backfilled with midden deposits.
A continuing programme of recording of the above ground structure is also under way. The existence has been recorded of a medieval window in the N wall of the chapel, a window at the first floor level in the W face of the tower, a doorway in the S chapel wall, probably leading to an external turnpike stair and areas of original painted wall plaster. Sponsor: City of Edinburgh District Council.
M. Collard 1992.
Depicted on the coloured 1st edition of the O.S. 1:1056 scale map (Edinburgh and its Environs, 1854, sheet 35).
RCAHMS REFERENCE:
Stewart Smith collection -1 retouched photograph
REFERENCE: NATIONAL LIBRARY OF SCOTLAND
Watercolour sketches by Thomas Brown Vol 11, No 9 Ref Adv. MSS 34.8.1-3.
Edinburgh, 39 Cowgate, Magdalen Chapel.
RCAHMS: Statfile copy interior view by Hanslip Fletcher, 1910.
Publication Account (1951)
6. The Magdalen Chapel, 39 Cowgate.
The article that follows has been adapted from a report, prepared expressly for the purpose of this Inventory* by two former members of the Commission, the late Dr. Thomas Ross and the late Professor G. Baldwin Brown, and published in full in The Book of the Old Edinburgh Club, viii, pp. 1 ff.**
The Magdalen Chapel is a monument of great interest, an interest not restricted to its architectural qualities. In the first place, it was erected almost within the last decade of the supremacy of the Church of Rome in Scotland, and in the second place, like the Church of St. Giles [NT27SE 204] and the Tailors' Hall [NT27SE 25], it was intimately connected with the life of the medieval trade-corporations. As will be seen, it was in virtue of its connection with the Incorporation of Hammermen that the foundation survived until the nineteenth century, with its constitution unaltered and still performing its original charitable functions.
The Chapel, to which were attached a chaplain's lodging and a hospital or alms house for bedemen, was founded in the first half of the sixteenth century by Michael Macqueen, a burgess of Edinburgh, and by his wife, Janet or Jonet Rhynd. Macqueen died in or about the year 1537, but his wife survived until 1553. Information as to the circumstances of the foundation can be obtained from the Confirmation Charter given, in 1547, by Janet Rhynd as sole executrix of her husband. From this document it appears that Macqueen had bequeathed a sum of£700 to complete the provision of a chapel and other buildings for the accommodation of a chaplain and seven poor men, who should devote their lives to prayer ; that certain other persons who had undertaken to help in the work had failed to implement their promises ; and that Janet Rhynd had accordingly assumed the whole charge of the work herself, adding £2,000 to her husband's original bequest and erecting from their foundations a chapel and hospital on the S. side of the Cowgate for the reception of the chaplain and seven poor men, dedicating it in the name of Mary Magdalen. The inmates were to pray for the salvation of the soul of Mary, Queen of Scots, and for those of the two founders, of their forebears, and of others who had helped in the work. The benefit of the prayers was also to be shared by the “patrons” of the chapel, defined as the “tribune or deacon and masters of the craft of the Hammermen of the City of Edinburgh II and their successors in office ; and after the death of the foundress the patrons were to assume the duties of making presentations to the office of chaplain, of selecting suitable pensioners, of keeping the buildings in repair and properly supplied, and of carrying out the intentions of the Trust in all respects. Actually the Hammermen's records indicate that they had dealings with the Chapel for some years before the date of Janet Rhynd's death, and not only after that event as the charter provides.
The Hospital stood at the corner of the Cowgate and Candlemaker Row, Gordon's [1647] drawing (Fig. 167) showing that its buildings faced the Cowgate and abutted on the W. on the houses in Candlemaker Row. The last of these may indeed have been included in it, as no other building is shown which would represent the so-called “cross-house”, a part which Isobel Macqueen is known to have built and endowed in 1555. The Hospital was bounded on the E. by a passage which ran parallel to some houses extending S. from the Cowgate. It included the Chapel, a tower, and two adjoining buildings when Gordon prepared his illustration. The Chapel appears as an oblong, orientated block, which evidently contained several storeys at its W. end, since there is a semi-circular staircase projecting from its S. wall,* but with a single storey at its E. end, lit by four large windows overlooking a yard to the S., in which there seems to have been a well. Projecting towards the Cowgate on the N. is the central tower, at that time capped with a pyramidal spire, from either side of which the oblong subsidiary buildings extend to E. and W., the one on the W. being the higher of the two. In all probability the upper rooms at the W. end of the Chapel formed the chaplain's quarters.
Apart from a fragment of the subsidiary building on the E., all that remains is the Chapel and its tower, the former very considerably altered in 1614-5 by the Hammermen to serve as their Convening Hall and the latter added by them in 1622 to replace a steeple on the “cross-house”, which was then removed. These parts are now incorporated in the buildings of the Livingston Memorial Medical Missionary Training Institution and Dispensary and, except for the tower, the street frontage is entirely modern. The tower is built of ashlar where exposed and of rubble where it was covered by other buildings. Square on plan, and rising to a height of 73 ft., it terminates in a bartizan, set out on corbelling and provided with two water-spouts on each of its sides. Within the parapet rises a short, octagonal spire covered with lead and ending in an ogival head surmounted by a gilt globe and weathercock. The leadwork, globe and vane all probably date, substantially, from 1625.Between ground and bartizan the tower contains five storeys, each one defined externally by a stringcourse. The uppermost storey forms the bell chamber, in which hangs the bell described on [RCAHMS 1951] p. 44.
At ground level there was probably a porch in front of the existing boldly-moulded round-arched doorway, which shows signs of alteration, the wide splay which surrounds it being an obviously modern addition. Above the doorway is an entablature with the following inscription on its frieze: HE THAT HATH PITIE VPON THE POORE LENDETH UNTO / THE LORDAND THE LORD WILL RECOMPENCE HIM THAT/ WHICH HE HETH GIUEN PRO. XIX VERS XVII. On the cornice rests an armorial panel within a moulded frame, supported at each side by scrollwork, at either end of which are little figures resting on pedestals. The left-hand figure apparently represents a mason clad in a gabardine and holding a hinged instrument for taking angles; the one on the right is a Hammerman dressed in a costume identified as “late Elizabethan or quite early Jacobean”. The panel is carved with a shield bearing impaled arms: Dexter, three wolves' heads couped for Macqueen; sinister, percross, 1st, 3rd and 4th ermine, 2nd, two stars in chief, the four quarters surmounted of a cross charged at the fess point with a cross-crosslet fitchy, for Rhynd. Dividing the coats, on the line of impalement, is a hammer, and ensigning it and the shield is a crown. The date 1553 is carved in the two upper corners of the panel ; two thistle-heads flank the crown ; the initials of Michael Macqueen flank the shield, and those of Janet Rhynd appear below it. The panel is surmounted by a triangular pediment, containing the date 1649 in its tympanum and completed at the apex by a finial in the form of a perforated globe. The composition as a whole is undoubtedly the most handsome piece of decorative stone-carving to be seen in a similar position in Edinburgh, but it obviously embraces work of two periods. The armorial panel, its moulding, and the flanking figures are all of about the middle of the16th century. The rest would agree with the date 1649 given in the tympanum, which probably states the year in which the various pieces were assembled. It may be mentioned in passing that fragments of two supporting trusses, both evidently of the 17th century and each carved on its inner side with a nude figure, one half as large again as the other, lie loose in front of the doorway. These may once have been combined with some of the pieces just described.
[see RCAHMS 1951 for further details, and a description of the Tomb of the Foundress, Bell and Clock etc.]
RCAHMS 1951
*As noted in O.E.C., xi, p.125
**Reference should be made to this paper for details which have had to be excluded from the present article. For the history of the Chapel see also Trans. Scot. Eccles. Soc., v, pp. 96-101.
Publication Account (1981)
Magdalen Chapel owed its origin to the benefaction of a private citizen. Located in the Cowgate opposite the Greyfriars, this chapel with a hospital attached was founded by Michael Maquhen and his wife Janet Rynd, for a chaplain and seven poor men in 1537 (Cowan, 1976, 176). Both the chapel and the hospital, whose patronage had meantime switched to the Incorporation of the Hammermen, survived the Reformation with little structural damage. It is possible that the first meeting of the General Assembly met within its walls and the 1578 Assembly which did convene in the chapel saw the birth of Presbyterianism under the moderatorship of Andrew Melville (Gray, 1940, 44). The chief glory of the chapel is, however, to be found in its four stained glass shields which now adorn the centre window. Represented on the plates are the arms of Mary of Guise, the Royal Arms of Scotland, the arms of Michael Maguhen and the impaled arms of Maquhen and Rynd. These are the only specimens of P,reReformation stained glass of any importance left in Scotland (Smith, n.d.,6-7).
Information from ‘Historic Edinburgh, Canongate and Leith: The Archaeological Implications of Development’ (1981).
Project (1997)
The Public Monuments and Sculpture Association (http://www.pmsa.org.uk/) set up a National Recording Project in 1997 with the aim of making a survey of public monuments and sculpture in Britain ranging from medieval monuments to the most contemporary works. Information from the Edinburgh project was added to the RCAHMS database in October 2010 and again in 2012.
The PMSA (Public Monuments and Sculpture Association) Edinburgh Sculpture Project has been supported by Eastern Photocolour, Edinburgh College of Art, the Edinburgh World Heritage Trust, Historic Scotland, the Hope Scott Trust, The Old Edinburgh Club, the Pilgrim Trust, the RCAHMS, and the Scottish Archive Network.
Field Visit (29 September 2001)
Scrolled pediment broken by a framed armorial panel, surmounted by a later (1649) smaller pediment topped by a perforated ball. On the central panel is a scrolled shield with the impaled arms of Michael MacQueen (three savages' heads) and Janet Rynd (a shield divided into four quarters, the first, third and fourth decorated with ermine, the second with two stars. Over the centre of the four quarters is a cross on which is a cross crosslet fitchee). Dividing these coats of arms is the crowned hammer of the Guild of Hammermen. The couple's initials appear either side of the shield, with thistles and the date 1553 either side of the crown. Originally, two small figures stood on square pedestals at the sides of the pediment: a bearded bedesman (or mason) in profile on the left, with a staff (or an instrument for measuring angles) in his right hand; and a hammerman in late Elizabethan or quite early Jacobean costume, a curved hammer in his right hand, his knees bent and his body turned to the front.
The Magdalen Chapel was founded by Michael MacQueen (died 1537) and his wife Janet Rynd (died 1553). The carved stone was originally placed on a monumental gateway to the chapel close. John Sawer painter was paid ten shillings and a pint of wine 'for drawing of ye croun upone ye stane to be set above ye foir yet heid'. Alexander Wat was paid for mason work on the chapel, but the heraldic stone was more probably carved by unnamed masons who received three pounds for 'hewand ye heid stane to be set upon ye foir yet heid'. (Quoted in 'The Magdalen Chapel', pp.30-31). The stone was moved to its present position in 1649 when the pediment was added.
Thomas Ross and G. Baldwin Brown describe the figure on the left as a mason 'dressed in a coarse gabardine and [holding] in his hands a hinged instrument for taking angles.' Gifford et al describe the figure as a bedesman.
Inscriptions : In pediment: 1649
Either side of crown (raised Gothic numbers): 15 53
Either side of middle of shield (raised letters): M M [Michael MacQueen]
In bottom corners (raised letters): I R [Janet Rynd]
On stone below pediment moulding (incised letters with serifs): HE THAT HATH PITIE VPON THE POORE LENDETH UNTO / THE LORD AND THE LORD WILL RECOMPENCE HIM THAT / WHICH HE HETH GIUEN PRO: XIX. VERS XVII.
Signatures : None Visible
Design period : 1615
Year of unveiling : 1649
Information from Public Monuments and Sculpture Association (PMSA Work Ref : EDIN1476)














































































































































































































