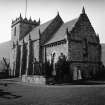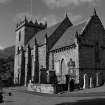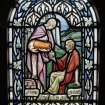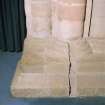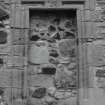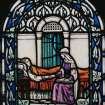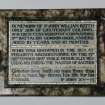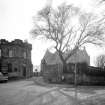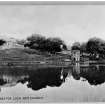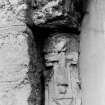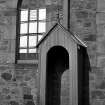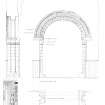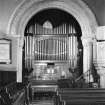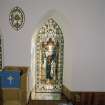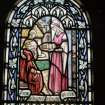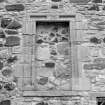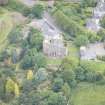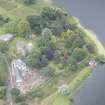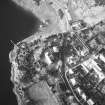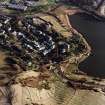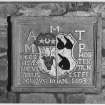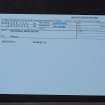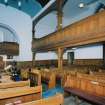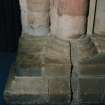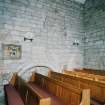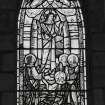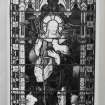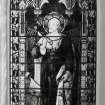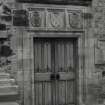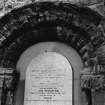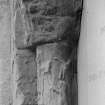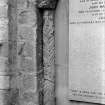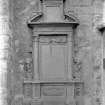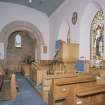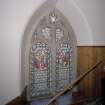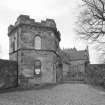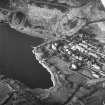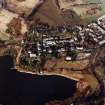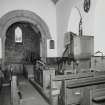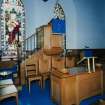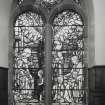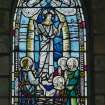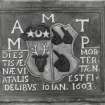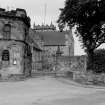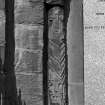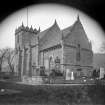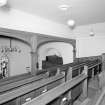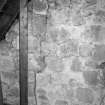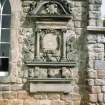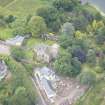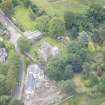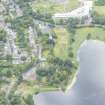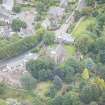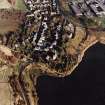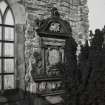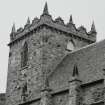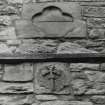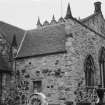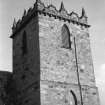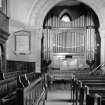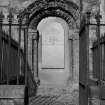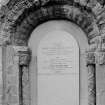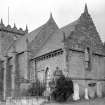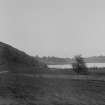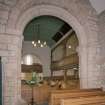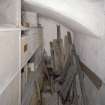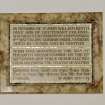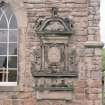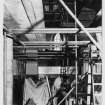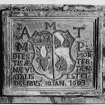Edinburgh, Old Church Lane, Duddingston Parish Church
Church (12th Century), War Memorial (20th Century)
Site Name Edinburgh, Old Church Lane, Duddingston Parish Church
Classification Church (12th Century), War Memorial (20th Century)
Alternative Name(s) Duddingston Kirk; St Dodins; War Memorial Doorway
Canmore ID 52220
Site Number NT27SE 198
NGR NT 28320 72613
Datum OSGB36 - NGR
Permalink http://canmore.org.uk/site/52220
First 100 images shown. See the Collections panel (below) for a link to all digital images.
- Council Edinburgh, City Of
- Parish Edinburgh (Edinburgh, City Of)
- Former Region Lothian
- Former District City Of Edinburgh
- Former County Midlothian
NT27SE 198.00 28320 72613.
NT27SE 198.00 28320 72613
NMRS REFERENCE:
Plans:
I G Lindsay Collection - W/161
NT27SE 198.01 2852 7266 Church Hall
See also: NT27SE 3720 28329 72602 Churchyard
NT27SE 3715 28345 72629 Loupin-an-Stane
NT27SE 3714 28349 72619 Watchtower
NT27SE 105 Jougs
Field Visit (31 May 1915)
Parish Church, Duddingston.
The parish church (Fig. 96 [SC 1225134]) stands within the churchyard on a slight eminence overlooking Duddingston Loch. It was built in the 12th century as an unaisled, two-chambered, Romanesque building, and was enlarged in the 17th century by the addition of a north aisle and a central western tower. The original masonry has been repaired and in part renewed, either in the course of that alteration or on a subsequent occasion when the windows were enlarged.
The nave is 40 feet long externally and was 25 ½ feet wide. Its south wall, despite renewals and reconstructions, shows in places the original work. It is divided into four bays by pilaster strips, which originally projected 8 inches from the wall-face, but later, in the case of the intermediate buttresses, were increased to a projection of 3 feet. These pilaster strips at first rose unbroken to the eaves from the double-splayed basement-course which returns round the exterior of the original walls. They now rise in three graduated stages and terminate in pointed finials. In the east most bay can be traced the greater part of a secondary lancet window. In the westmost bay is the south doorway (Fig. 94 [SC 1225138]), now permanently closed and sadly weather-worn. The head is semicircular and has two recessed orders, both enriched with the chevron ornament; the hoodmould is also ornamented, but the carving is much destroyed. The arch springs on each side from a cushion capital with rectangular abacus, but the necking is semicircular. Both capital and abacus are apparently treated with a surface pattern. The capitals are supported on monolithic nook-shafts terminating in now ruinous bases, which rest on rectangular plinths. The surface of these shafts is enriched with a design suggested by the draping of a textile material in lozenged folds around a post. In addition to this ornament the westmost shaft is enriched with sculptures. Beneath the necking is, in the centre, a representation of the crucified Christ, the figure clad in a long tunic with long sleeves and fitting tightly at the girdled waist. The arms are straight and the feet are separated. The treatment suits a 12th-century date. On the dexter side of the central cross is a figure with uplifted arms. On the sinister side is a cock with the head turned from the cross, and below it, in profile and looking towards the cross, is a figure, clad in a tunic, with one arm raised (? St Peter). Midway down the shaft is a figure holding a gigantic sword in his right hand and an axe of similar proportions in his left; he is apparently about to slay the snarling animal crouched at his feet. On the inner and sinister side of the shaft is a figure clad in a long tunic and overmantle.
Much of the masonry in this south wall has been renewed; the projection of the topmost courses of the middle bays may be original, but there are no corbels. The western gable has been crow-stepped at the time of the enlargement of the building. At the foot of the wall the original basement-course can be seen behind the tower.
The chancel externally is 20 feet long and 21 feet wide; pilaster strips are disposed at the angles. Some 5 feet above the basement-course is a typical Norman string -course returning around the chancel. The course below the eaves of the lateral walls is projected to the plane of the pilaster strips on a series of corbels grotesquely carved in human semblance. The weathered set-off of the pilaster strips on the eastern angles is continued across the east gable, as at St Martin's Church, East Lothian (Inventory, East Lothian, No. 69), and above this level, the masonry is set back and terminates in a 17th-century crow-stepped skew with pointed finials on the apex and on the skewputs.
The aisle on the north is plain and unpretentious and has been planned to accommodate a gallery or loft. In the east wall, a doorway, from which the loft was entered, has a well-moulded architrave and bears the date 1631. Access to this door, which is now built up, was by a forestair since removed. In the north wall are two debased Gothic windows with crude tracery. The tower, which also contains a gallery and opens into the interior of the church by a high semicircular arch, presents no features of interest. Externally it measures 19 feet 2 inches by 16 feet 5 inches.
Internally, the church has been completely modernised, so that little of interest is left save the chancel arch (Fig. 95). This is 10 feet 4 inches wide. The head is semicircular and is in two recessed orders, the inner moulded with an angle roll between V-shaped channellings, the outer covered with a chevron enrichment. The hood-mould is enriched with a billet ornament. The arch springs from scalloped capitals with cable neckings and abaci, rectangular on plan, that break forward above each attached shaft of the jamb. The vertical planes of the abaci are treated with a star. pattern, as at Legerwood Church, Berwickshire (1). The jambs have central semi-shafts attached to the planes corresponding to the arch orders; these terminate in circular bases, consisting of three flattened tori, resting on rectangular plinths chamfered on the lower member. The plinths are chased to receive the rood screen and dook-holes for its upper support or for the suspension of the Veil, can be seen on the central shafts. The arch is not enriched towards the chancel.
Both nave and chancel appear to have had wooden roofs. Mortises to receive the purlins of the chancel roof can be seen on the east side of the chancel arch. In the north wall of the chancel, beside the chancel arch, is a panelled stone bearing a shield impaling the arms of husband and wife; dexter, a stag's head cabossed, on a chief a crescent between two mullets, for Thomson; and, sinister, three unicorns' heads couped, for Preston. Above the shield are the initials M.A.T. ; and flanking it M.P. Alexander Thomson of Duddingston married Margaret Preston of Craigmillar (2). On either side runs the inscription: DIES MORTIS ÆTERNÆ VITÆ NATALIS EST FIDELIBVS (‘On the day they die the faithful are born to eternal life’) 10 IAN. 1603.
GRAVE-SLAB. Into the gable of the aisle is built a portion of a grave-slab on which is carved a cross patty in a circle; the lower limb is prolonged to a dagger shape.
MURAL MONUMENTS. Against the south wall of the church are two Renaissance mural monuments of the 17th century.
JOUGS AND LOUPIN-ON STANE.- Beside the gatehouse hang a pair of wrought-iron jougs, c. 17th century, and beside these is a stone platform to aid worshippers in mounting their horses after service.
HISTORICAL NOTE. ‘Dodin of Dodinestun’ flourished apparently in the reign of Malcolm IV(1153-65), and ‘Richard of Dodinestun’ in the first quarter of the 13th century (3). It seems likely that Duddingston in Midlothian is meant. From the early 13th century the church belonged to the Abbey of Kelso.
RCAHMS 1929, visited 31 May 1915.
(1) See Inventory, County of Berwick (1915), No. 239.
(2) Annals of Duddingston and Portobello, by William Baird, p. 57.
(3) Liber S. Marie de Calchou, Nos. 273, 242.










































































































