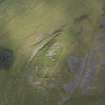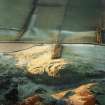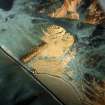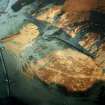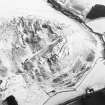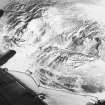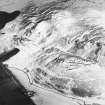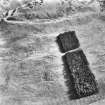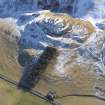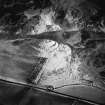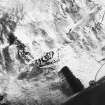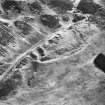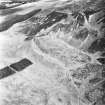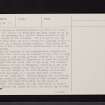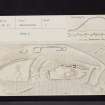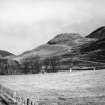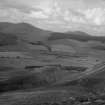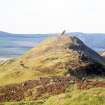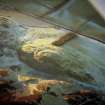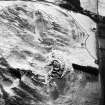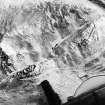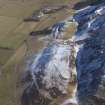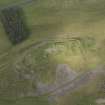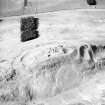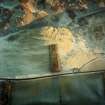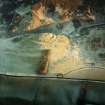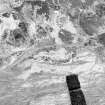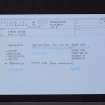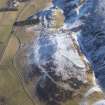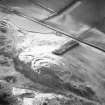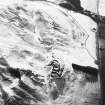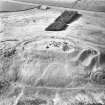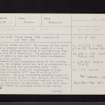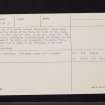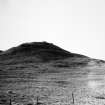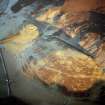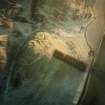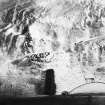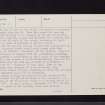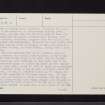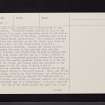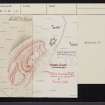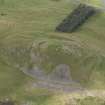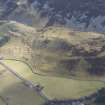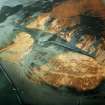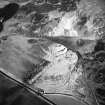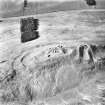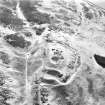Pricing Change
New pricing for orders of material from this site will come into place shortly. Charges for supply of digital images, digitisation on demand, prints and licensing will be altered.
Tinnis Castle
Castle (Medieval), Fort (Prehistoric)
Site Name Tinnis Castle
Classification Castle (Medieval), Fort (Prehistoric)
Alternative Name(s) Thanes; Tinnis Castle And Fort; Drumelzier
Canmore ID 49914
Site Number NT13SW 23
NGR NT 14155 34439
Datum OSGB36 - NGR
Permalink http://canmore.org.uk/site/49914
- Council Scottish Borders, The
- Parish Drumelzier
- Former Region Borders
- Former District Tweeddale
- Former County Peebles-shire
NT13SW 23 14155 34439
(NT 1415 3443) Tinnis Castle (NR)
(remains of) and Fort (NR)
OS 6" map, (1967).
Tinnis Castle and Fort: The remains of this castle occupy a prominent position on the summit of a rocky knoll which overlooks the valley of the Tweed less than half a mile NE of Drumelzier. The medieval castle was erected within an Iron Age fort of which considerable traces still survive.
Because of the fragmentary nature of the existing remains, the original extent may best be appreciated by a study of the plan (see RCAHMS 1967 plan, fig.134). This indicates that the castle was quadrangular in form, measuring externally 88'6" from SW to NE by 74'6" transversely. The main residential buildings appear to have stood on the SE side of the enceinte, the remaining area being occupied by a courtyard enclosed on three sides by substantial curtain-walls. An old road, which probably formed the principal access to the castle, ascends the NW side of the knoll, and returns to approach the summit from the NE. From this point the road may have led directly to an entrance in the NE curtain-wall, or, more probably, it may have followed the platform that skirts the SE angle of the castle, returning at the S angle to serve an entrance in the SW curtain.
All the masonry appears to have been constructed in local whinstone rubble excellently bonded with lime mortar; no freestone dressings are now visible. There is some evidence to suggest that the residential buildings incorporated a tower-house at the S angle of the enceinte, and the large masses of mortar-bound masonry that now lie scattered upon the site may probably be identified as fragments of a structure of this type. Some of the fragments show evidence of barrel-vaulting; they apparently formed part of a building of which the external walls measured about 4'6" in thickness.
Almost nothing now survives of the curtain-walls that bounded the SW and NE sides of the courtyard, but portions of the NW curtain remain to a maximum height of about 2'6", the wall having a thickness of 3'3". At the N and W angles of the enceinte there were circular towers, having an external diameter of 18'9" over walls about 3'6" thick, but MacGibbon and Ross appear to be in error in asserting that similar towers existed at the S and E angles of the enceinte. The N tower is now the better preserved, its walls rising to a maximum height of 8' above the exterior ground surface. Very little now remains of the W tower and no architectural features are discernible.
On the strength of the architectural evidence now available the castle may be ascribed to the 15th or early 16th century, and it was probably erected by a member of the family of Tweedie of Drumelzier to whom the property belonged from the early 14th to the early 17th century. An anonymous account of Tweeddale, compiled in the late 17th century, records that "The House (of Tinnis) was blown up with powder by the Lord Fleeming whose Father Drumelzar had slain in a bloudy Feud that continued betwixt the Families." Notwithstanding the possibility of some confusion having arisen in this account between the castle now under discussion and the house of "Tynneis", Selkirkshire, for the demolition of which a royal warrant was issued in 1592, the author may in fact preserve a soundly based tradition. Certainly the large size of the fragments of mortar-bound masonry above described, coupled with the fact that some of them have evidently been displaced a considerable distance from their original positions, suggests that the building was demolished with explosives. Moreover the feud between the Tweedies and the house of Fleming is well authenticated, the murder of John, 2nd Lord Fleming, having taken place in 1524.
The fort measures 230' by 85' within a wall (A) which encloses the natural summit-plateau of the ridge. The SE flank of the ridge is so steep that no further fortifications were necessary on that side, but on the more moderate slopes at either end there are the remains of two outer walls, B and C. Wall C, which is accompanied by an internal ditch on the SW side, continues round the NW flank, but wall B, situated higher up the slope, was either not completed or has been eroded away. All the walls are now reduced to bands of rubble, and the only certain facing-stones that remain visible are situated at the junction of walls B and C at the NE end of the fort; a straight stretch of outer face in the centre of the ESE side of wall A has probably been reconstructed in the castle period. Vitrified stones visible in situ at the point marked X on plan, and occurring loose in the fallen debris on the W flank of the ridge, indicate that wall A was of timber-laced construction. The original entrance to the fort was probably on the SW, where gaps occur in all three walls, and the ditch inside wall C is interrupted by a causeway. During the castle period a new entrance was made at the opposite end, and the original entrance was effectively blocked by filling the gap in A with rubble and the gap in C with a stretch of wall. The new arrangement provided access for wheeled vehicles up the gentle gradient inside wall C on the NW flank of the ridge, and thence into the interior by way of breaches in the NE sides of walls A and B. Various outworks which occur at either end of the site probably belong to the fort period. Thus, the SW end of the ridge, outside the fort entrance, was defended by a horn-work formed partly by rampart (D) derived from an internal ditch, and partly by another rampart (E) which is now represented only by a crest-line. A sinuous bank (F) crosses the end of the ridge inside the horn-work on the outer lip of a partly natural depression. Immediately outside the NE end of the fort, the crest of the ridge, which is here only 40' wide, is cut by a ditch (G). The rectilinear enclosures situated beside the roadway on the NW flank of the ridge are presumably of medieval date, and there are no signs of any dwellings of the fort period.
D MacGibbon and T Ross 1897; RCAHMS 1967, visited 1959 and 1962.
As described.
Revised at 1/2500.
Visited by OS (IA) 15 August 1972.
The fort and remains of the castle are visible on vertical air photography (OS 71/395/015, flown 1971)
Information from RCAHMS (RJCM), April 1995.
Reference (1957)
This site is noted in the ‘List of monuments discovered during the survey of marginal land (1951-5)’ (RCAHMS 1957, xiv-xviii).
Information from RCAHMS (GFG), 24 October 2012.
Note (12 October 2015 - 18 May 2016)
This fort is situated beneath the ruin of Tinnis Castle, which crowns a ridge carved out by a glacial meltwater channel at the foot of the W flank of Vane Law. The castle itself, which dates from the 15th or early 16th century (See RCAHMS 1967, 272-3, no.531), comprises a quadrangular courtyard with towers at the NE and SW corners, and the working assumption has been that all the defensive ramparts lying outside the castle walls belong to a fort rather than an earlier castle on the same site. Be that as it may, the summit area of the ridge, measuring some 60m from NE to SW by 26m transversely (0.15ha), has been enclosed by a single rampart, and the discovery of in situ vitrified stone by RCAHMS investigators in 1959 at the SW end, and loose amongst fallen rubble on the W flank. indicates that it was probably timber-laced. At both ends two further walls have been drawn across the crest of the ridge, the outer on the SW with an internal ditch, while the lower end of the ridge at the SW end is apparently enclosed on the W by a ditch with an external bank, and on the E by a rampart reduced to a scarp. Quite how these various elements functioned as a defensive scheme, and the extent to which they may have been built or modified in the medieval period is uncertain. There is an entrance in the SW end, but the outer of the two walls here has apparently been reconstructed to block access through it, while the entrance visible at the NE end seems to have been the principal approach to the castle, zigzagging up through the ramparts from a well-formed trackway and may be entirely medieval in date.
Information from An Atlas of Hillforts of Great Britain and Ireland – 18 May 2016. Atlas of Hillforts SC3621
Excavation (5 August 2022 - 18 August 2022)
NT 14155 34439 A survey and excavation were carried out in August 2022 at Tinnis Castle and Fort to principally examine the fort that underlies Tinnis Castle. The castle comprises the remains of thick mortared walls with traces of round towers at the NW and SW corners of the keep. It was destroyed c1525 by the Flemings of Biggar during a feud with the Tweedies of Drumelzier. The underlying fort comprises a rampart around the edge of the summit, from which vitrified stone has been previously recovered from the SW corner. Two pairs of non-concentric ramparts also enclose lower-lying terraces on the NE and SW flanks of the hill.
An initial drone survey was undertaken by members of the Peeblesshire Archaeological Society in order to create a new site plan and 3D model of Tinnis Castle and Fort.
Two trenches were subsequently excavated across the summit rampart, with a third trench excavated within one of the lower enclosed terraces. This was done with the hope of recovering charcoal that may yield radiocarbon dates for the construction and destruction of the ramparts. It was also hoped to recover traces of any occupation contemporary with the ramparts.
Trench 1, at the SE side of the summit, revealed a 1.7m thick NE/SW aligned drystone rampart wall, comprising inner and outer faces of large stone blocks and a rubble core. Traces of vitrified stone and charcoal were recovered from within the rampart core, and charcoal from a thin soil deposit underlying the rampart. A smaller E/W aligned wall was found abutting the inner face of the rampart. Near the centre of the trench, discrete patches of flattened mortar and stone slabs directly overlay subsoil and bedrock at around 0.35m below the present ground surface. Animal bones were recovered from a soil deposit associated with the slab surface. The trench was sealed with a layer of stone rubble collapse from the rampart, with finds including a horseshoe, lead, oyster shells, iron and bone, all consistent with the occupation of Tinnis Castle in the 15th and 16th centuries. The rubble collapse included mortared stone indicating that the rampart wall had been rebuilt and consolidated during the medieval occupation of the hilltop, probably to serve as a bailey.
Trench 2, at the SW corner of the summit, revealed two parts
of the drystone rampart core in the SE and NW corners of the trench, each measuring between 1.02–1.20m thick. The inner and outer face of the rampart were not evident. The SE segment showed signs for burning and in situ vitrification, suggesting an earlier phase of destruction. Animal bone was recovered from this rampart core deposit. Between these two segments, a stone platform upon a soil deposit had been inserted, probably during the re-occupation of the hilltop during the medieval period. A further wall was discovered, abutting the NW segment of the rampart, suggesting a later construction date. The wall ran 3.56m E/W and 3.48m N/S at an approximately 90-degree angle. The earliest occupational layer exposed was within the area enclosed by this wall, much of which was obscured by rubble collapse. Along the SE edge of Trench 2 was a charcoal rich deposit, from which medieval glazed redware pottery and animal bones were recovered. The entirety of Trench 2 was overlain with a thick rubble and a soil matrix, likely originating from the destruction of Tinnis Castle itself. As apparent in Trench 1, the rubble collapse included mortared stone indicating that the rampart wall had been rebuilt and consolidated here too during the medieval occupation of the hilltop. This layer had subsequently been truncated by a pit in the NE corner of the trench, which in turn was also backfilled with demolition material. A variety of finds were recorded from Trench 2, including glazed redware pottery sherds, iron nails, oyster shell, animal bone and charcoal.
Trench 3, within one of the lower enclosed terraces on the SW
side of the hill, revealed a 0.70m wide face of a N/S drystone rampart at least 1.63m in height. The base of this wallface was not reached. This wallface consisted of at least nine courses of large sub-angular and cuboid stone blocks. Abutting the rampart wall to a depth of 1.20m from the modern ground surface, a clay soil deposit was exposed containing one small find of lead. Overlying this layer, at a depth of 0.58m below the modern ground surface was a charcoal rich deposit. This was in turn sealed by a layer of drystone blocks, rubble, slate and associated soil matrix measuring up to 1.0m deep, which appeared to be collapse from the rampart summit above. The overlying topsoil contained multiple small finds including vitrified stone, which was likely deposited in the trench as tumble from the summit. (See front cover for photo) Archive: NRHE (intended)
Funder: Arthur Trail Association, SSE Renewables Clyde Borders Community Fund, Fallago Environment Fund, Society of Antiquaries of Scotland Dr Euan MacKie Legacy Fund, Glenkerie Community Fund, National Lottery Heritage Fund
T Muir, Laura Muser, E Perez-Fernandez, L Reid, R Toolis – GUARD Archaeology Ltd
(Source: DES Volume 23)
Sbc Note
Visibility: Upstanding structure, which may not be intact.
Information from Scottish Borders Council.






























![Engraving of Tinnis Castle from the NW. Titled 'Tinnis or Thanes Castle. Situated on the summit of a hill, on the north side of the burn of Pow Sail, which separates the church of Drumelzier from the grave of Merlin Caledonicus, near the head of Drumelzier haugh in Twedale, where this small rivulet falls ino Tweed. From the town of Drumelzier to the Castle a road has been cut, winding round the hill, which is very steep. This strong hold in former times belonged to the ancientThanes of Twedale, from whom it seems to have got its name. In the reign of Malcolm II. this Castle appears to have belonged to William de Tweedie, Lord Baron of Drumelzier. It is now the property of - Hay, Esq. of Drumelzier. This view is taken from the N. W. 1788.' [Adam de Cardonnel, "Picturesque Antiquities of Scotland," 1788.]](http://i.rcahms.gov.uk/canmore/l/DP00098461.jpg)






















































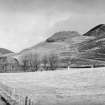
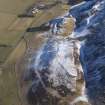
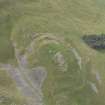
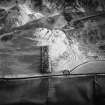
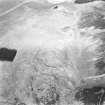
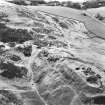
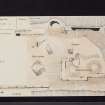
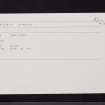
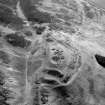
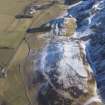
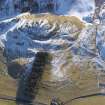
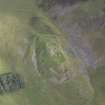
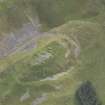
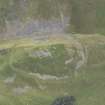
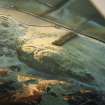
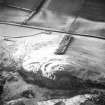
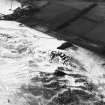
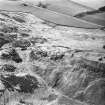
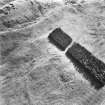
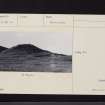
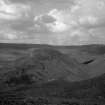
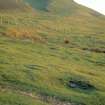
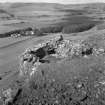
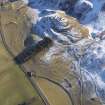
![Engraving of Tinnis Castle from the NW. Titled 'Tinnis or Thanes Castle. Situated on the summit of a hill, on the north side of the burn of Pow Sail, which separates the church of Drumelzier from the grave of Merlin Caledonicus, near the head of Drumelzier haugh in Twedale, where this small rivulet falls ino Tweed. From the town of Drumelzier to the Castle a road has been cut, winding round the hill, which is very steep. This strong hold in former times belonged to the ancientThanes of Twedale, from whom it seems to have got its name. In the reign of Malcolm II. this Castle appears to have belonged to William de Tweedie, Lord Baron of Drumelzier. It is now the property of - Hay, Esq. of Drumelzier. This view is taken from the N. W. 1788.' [Adam de Cardonnel, "Picturesque Antiquities of Scotland," 1788.]](http://i.rcahms.gov.uk/canmore/s/DP00098461.jpg)
