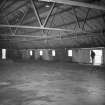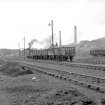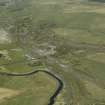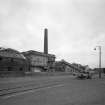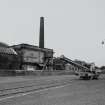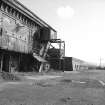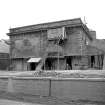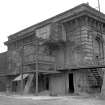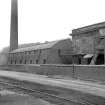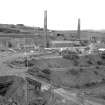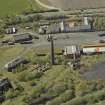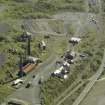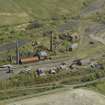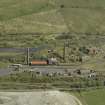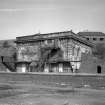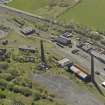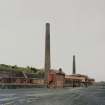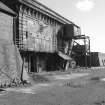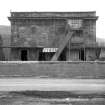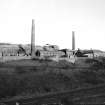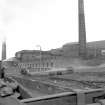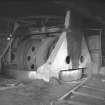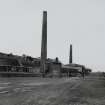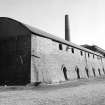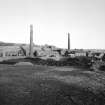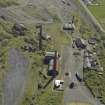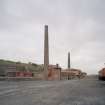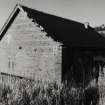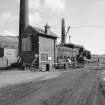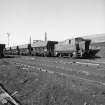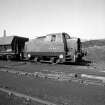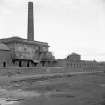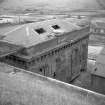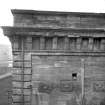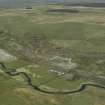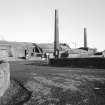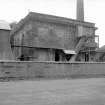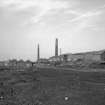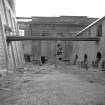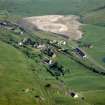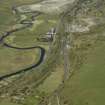Following the launch of trove.scot in February 2025 we are now planning the retiral of some of our webservices. Canmore will be switched off on 24th June 2025. Information about the closure can be found on the HES website: Retiral of HES web services | Historic Environment Scotland
Dalmellington, Waterside Ironworks, Dunaskin Brickworks
Brickworks (19th Century), Engine House (19th Century)
Site Name Dalmellington, Waterside Ironworks, Dunaskin Brickworks
Classification Brickworks (19th Century), Engine House (19th Century)
Alternative Name(s) Dalmellington Brickworks; Waterside Engine House; Dalmellington, Waterside Ironworks Complex
Canmore ID 42587
Site Number NS40NW 15.01
NGR NS 44173 08383
NGR Description Centred on NS 44173 08383
Datum OSGB36 - NGR
Permalink http://canmore.org.uk/site/42587
- Council East Ayrshire
- Parish Dalmellington
- Former Region Strathclyde
- Former District Cumnock And Doon Valley
- Former County Ayrshire
NS40NW 15.01 44173 08383
For (former) Dunaskin Brickworks (NS 4470 0845), see NS40NW 23.
Fine example of an early Victorian stone-built engine house, with date-stone - 1847.
Visited by OS 16 September 1980.
Dunaskin Brickworks, Waterside. In operation c. 1847-1976; complete but out of use. 1 transverse arch kiln (with 14 chambers) and 1 Belgian kiln (with 24 chambers); both continuous.
G Douglas and M Oglethorpe 1993.
NMRS, MS/500/44/2, visited 1981.
NS 441 083 Archaeological excavation of a small area of the engine house undercroft (formerly part of the Dalmellington ironworks complex) was undertaken in August and September 1997 as an initial step towards development of the building as part of the visitor attraction at Dunaskin Heritage Centre.
Partial excavation through three access holes in the cement floor of the interior, and investigation of two other holes, revealed that the original floor level directly beneath the cement consisted of removable cast-iron cover plates spanning a network of cast-iron girders set into each other and into masonry blocks. Under this was an undercroft designed to accommodate the expanse of the two beam engines which provided the air blast to the ironworks' furnaces.
The depth of the undercroft was at least 2.3m below the present cement floor level, and it had been infilled (after the building was no longer used in its original function) with an ashy material and a great deal of common bricks, this fill being divided by mortared brick walls, loosely stacked bricks and areas of poured concrete. Evidence for the layout of one of the beam engines was ascertained by the discovery of its flywheel pit, its possible (air) blast main pipe, and also what may be a piston guide incorporated in the structure of one of the girders of the original floor.
A full report has been lodged with the NMRS and West of Scotland Archaeology Service.
Sponsor: Dalmellington & District Conservation Trust.
J Simpson 1998

















































