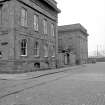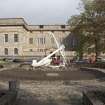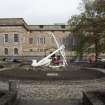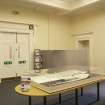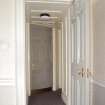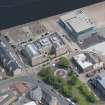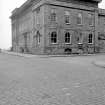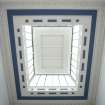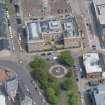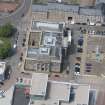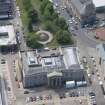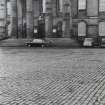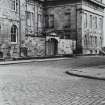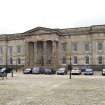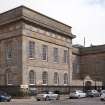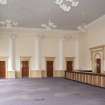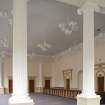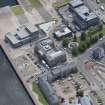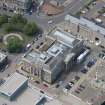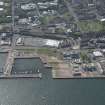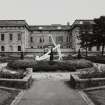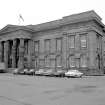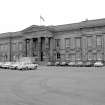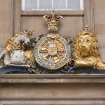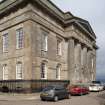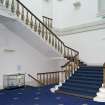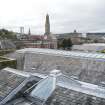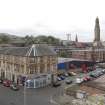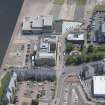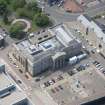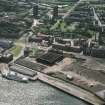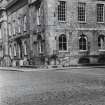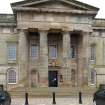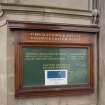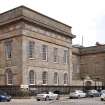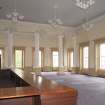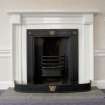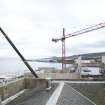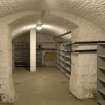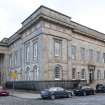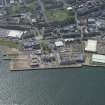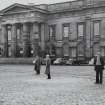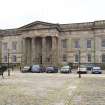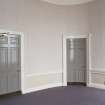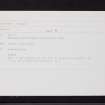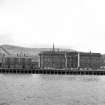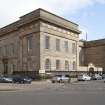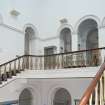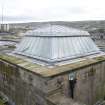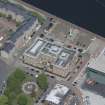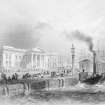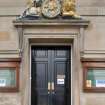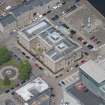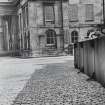Greenock, Custom House Place, Custom House
Custom House (19th Century)
Site Name Greenock, Custom House Place, Custom House
Classification Custom House (19th Century)
Alternative Name(s) Greenock Harbour; Custom House Square
Canmore ID 41309
Site Number NS27NE 39
NGR NS 28308 76204
Datum OSGB36 - NGR
Permalink http://canmore.org.uk/site/41309
- Council Inverclyde
- Parish Greenock
- Former Region Strathclyde
- Former District Inverclyde
- Former County Renfrewshire
William Burn's Custom House (1818) was until April 2011 still used by HM Revenue and Customs, one of the last historic purpose built Customs Houses still used for their original purpose. The Revenue moved out in 2011 and the building now houses the office of the regeneration company, 'Riverside Inverclyde' and other parts are available for letting.
Information from RCAHMS (CAJS) 2011.
NMRS REFERENCE
Architect: William Burn 1816
NMRS Photographs: PSA Photograph Collection
1965 G/821-2 general views
1983 G/6402 extension
1984 Y/698 drawings; G/6727 prior to alterations
1985 G/7444 masonry and general views.
1986 G/7816; G/7875 internal views
1987 G/7920; G/7967; G/8084; G/8197 progress
1988 G/8275; G/8382; G/8414; G/8490; G/8569 progress
G/8570; G/8293; G/8315; G/8380; G/8415; G/8458; G/8489 west wing
1989 G/8654; G/8732; G/8757; G/8797 progress
G/8653; G/8733; G/8758; G/8796 west wing
G/8901 completed building
1990 G/9164 completed building; G/9098 conservation award plaque
EXTERNAL REFERENCE:
List of 25 drawings by William Burn, 1816 in R.I.B.A, London - typescript list in Misc. File under R.I.B.A drawings.
(Undated) information in NMRS.
(Location cited as NS 283 761). Custom House, built 1818. A 2-storey and attic, 6-by-13-bay building on a U plan. There are pedimented tetrastyle Doric porticoes on the north and east faces, and pilastered corner features.
J R Hume 1976.
Photographic Survey (March 1965)
Photographic survey by the Ministry of Works in March 1965.
Photographic Survey (14 October 2011)
Photographed on behalf of the Buildings of Scotland Publications.
RCAHMS (CAJS) 2011.
Photographic Survey (14 October 2011)
Photographed for the Listed Buildings Area Survey.
RCAHMS (CAJS) 2011.



























































