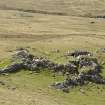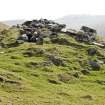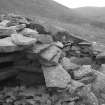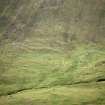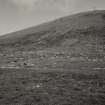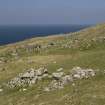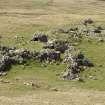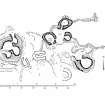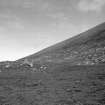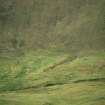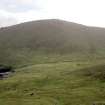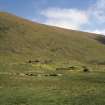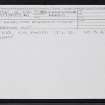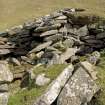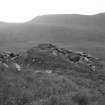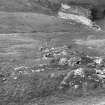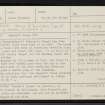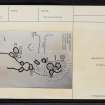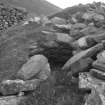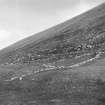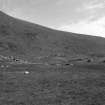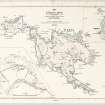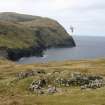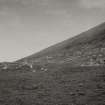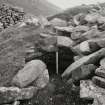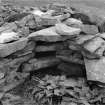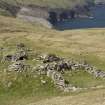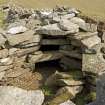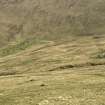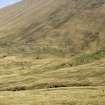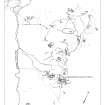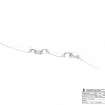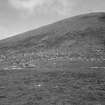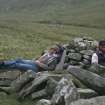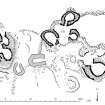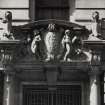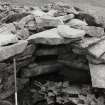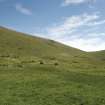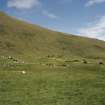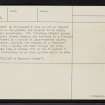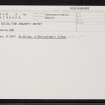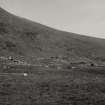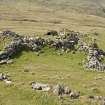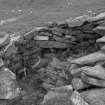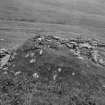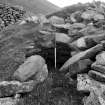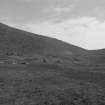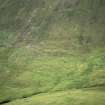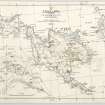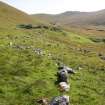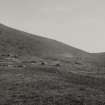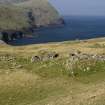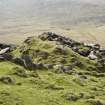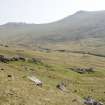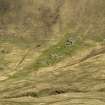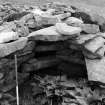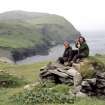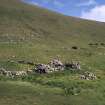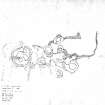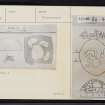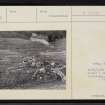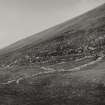Following the launch of trove.scot in February 2025 we are now planning the retiral of some of our webservices. Canmore will be switched off on 24th June 2025. Information about the closure can be found on the HES website: Retiral of HES web services | Historic Environment Scotland
St Kilda, Hirta, Gleann Mor, The Amazon's House
Cellular Building (Period Unassigned), Cleit(S) (Modern), Shieling Hut (Medieval)
Site Name St Kilda, Hirta, Gleann Mor, The Amazon's House
Classification Cellular Building (Period Unassigned), Cleit(S) (Modern), Shieling Hut (Medieval)
Alternative Name(s) Tigh Na Banaghaisgich; Structure F
Canmore ID 3960
Site Number NA00SE 2
NGR NA 08780 00100
Datum OSGB36 - NGR
Permalink http://canmore.org.uk/site/3960
- Council Western Isles
- Parish Harris
- Former Region Western Isles Islands Area
- Former District Western Isles
- Former County Inverness-shire
In Gleann Mor, on the north side of Hirta, complex clusters of remains bear affinities with the building traditions of Iron Age wheelhouses, of particular note being the Amazon's House, with its central chamber and linked cells beneath turfed corbelling.
Taken from "Western Seaboard: An Illustrated Architectural Guide", by Mary Miers, 2008. Published by the Rutland Press http://www.rias.org.uk
NA00SE 2 08781 00099
(see also NA00SE 1)
(NA 0879 0009) Amazon's House (NR)
'Tigh na Banaghaisgich' (Amazon's House) has been known since Martin first described it in 1697. The house when perfect, would have been of depressed beehive form (see Thomas' plan) and about 10ft high. It is built of moorstones (not unduly large) and the doorway faces the line of the valley.
It was examined by Williamson in 1957, who found it appeared to have been broken into near the top of the mound, but sufficient of the fine corbelled interior remained to give a useful plan of the chambers. Williamson considers that the Amazon's House probably formed part of an early pastoral settlement in Gleann Mor (see NA00SE 1).
K Williamson and J M Boyd 1960; M Martin 1934; T S Muir and F W L Thomas 1862; J Mathieson 1928.
Information from OS (BRS) 5 April 1966.
The so-called 'Amazon's House' is generally as described and planned by Williamson; both Thomas's and Mathieson's plans are sketched, and are not an accurate portrayal of the site.
The 'Avenue' on Williamson's plan is not so regular when examined on the ground, and appears to be simply sides of small enclosures. The 'Standing Stones' appear to be the portal stones forming the entrance to a circular structure, formed by a circle of grass-covered stones, 3.5m in diameter, possibly the remains of a 'beehive' hut. Water from a spring now runs through the site. The crescentic line of stones 10ft to the N (marked ?) seems to be fortuitous, as no such pattern could be made out.
Visited by OS (J L D) 10 August 1967.
The so-called 'Amazon's House' is overlain on the SE by cleit 416. Cleit 415 lies 2m to the NW.
(Hirta 415-6)
Visited by RCAHMS (ARG, SPH) 3 September 2009.
Antiquarian Observation (1697)
Antiquarian Observation (July 1858)
Note (1928)
Mr Sands refers to an ancient building “on the face of the hill called Sgal overlooking the bay…It had been covered with stones, but was found again last summer (1875). I went and threw out the rubbish. It is built with comparatively small stones…It contains two croopan” (i.e. wall beds). He also notes what Martin, in his Late Voyage to St Kilda (1698), called Tigh na Bana-ghaisgeach, ‘House of the Female Warrior’. “It is circular in form, about 9 feet in diameter, and built of flat stones, which converge as they ascend, until the space becomes so narrow that a single stone covers it. This house is covered outside with earth and turf…There were three croopan or beds in the wall”. One of these had already been destroyed, and subsequently a large quantity of stones were taken away. This place was a beehive shieling of the type described on [RCAHMS 1928] p. xli, as its local name, Airidh mhor ("big shieling"), indicated. A piece of wall on the island, called The Dun, is described by Mr Sands on pp. 189-90. Cf. also Proc. Soc. Ant. Scot., X., pp. 702-11. Dr Ross, architect, Inverness, from personal inspection, spoke of it in 1884 in these terms: “A rude wall across the promontory, near the extreme end, is pointed out as the remains of a fortification” (Trans. Inverness Scient. Socy. and Field Club, Vol. III., p. 80). There is an illustration of a bit of the wall in St Kilda, by Norman Heathcote (1900), p. 20. Mr Sands could discover no stone circle on the island of Boreray, as claimed by the Rev. K. Macaulay in his account (1764), “and the St Kildans seem never to have heard of it” (Ibid., XII., p. 189). On Tigh an Stallair on Boreray, of which nothing now remains, see Proc. Soc. Ant. Scot., VII., pp.173-4, and XII., p. 189.
Desk Based Assessment (5 April 1966)
'Tigh na Banaghaisgich' (Amazon's House) has been known since Martin first described it in 1697. The house when perfect, would have been of depressed beehive form (see Thomas' plan) and about 10ft high. It is built of moorstones (not unduly large) and the doorway faces the line of the valley.
It was examined by Williamson in 1957, who found it appeared to have been broken into near the top of the mound, but sufficient of the fine corbelled interior remained to give a useful plan of the chambers. Williamson considers that the Amazon's House probably formed part of an early pastoral settlement in Gleann Mor (see NA00SE 1).
K Williamson and J M Boyd 1960; M Martin 1934; T S Muir and F W L Thomas 1862; J Mathieson 1928.
Information from OS (BRS) 5 April 1966.
Field Visit (10 August 1967)
The so-called 'Amazon's House' is generally as described and planned by Williamson; both Thomas's and Mathieson's plans are sketched, and are not an accurate portrayal of the site.
The 'Avenue' on Williamson's plan is not so regular when examined on the ground, and appears to be simply sides of small enclosures. The 'Standing Stones' appear to be the portal stones forming the entrance to a circular structure, formed by a circle of grass-covered stones, 3.5m in diameter, possibly the remains of a 'beehive' hut. Water from a spring now runs through the site. The crescentic line of stones 10ft to the N (marked ?) seems to be fortuitous, as no such pattern could be made out.
Visited by OS (J L D) 10 August 1967
Publication Account (1988)
Structure F (including 'Taigh na Banaghaisgeich', the 'Amazon's House'), Gleann Mór
NA 0879 0009 NA 00 SE 2
Occupying a sloping site at the foot of the steeper slopes of Mullach Mór, this is the most complex group of buildings in Gleann Mór. It consists of a ‘gathering fold’, the ‘Amazon’s House’, another structure of ‘Amazon’s House’ type, and three cleitean (416-418).
The fold at the upper (E) end consists of an open, kidney-shaped area, 4.11 m and 2.29 m in maximum length and width. It is enclosed by a vertically-faced wall and is fronted by a pari of styone dykes which run eastwards and northwards. The entrance-passage, which faces E and splays outward, is 0.61 m wide at the inner end.
Grouped around the fold are three corbelled and sub-circular cells (a-c). On the N side, Cell a measures 1.93 m in diameter and stands to a height of 1.02 m above floor-level; it is entered by a narrow passage 0.47m high and 0.58 m above ground-level. Cell b, which from s the S side of the entrance to the fold, is 1.32 m in diameter and 0.89 m high internally, its entrance being 0.31 m high and 0.71m above ground-level. Cell c, on the W side of the fold, has been reconstructed as a cleit (418). It is 2.52 m in maximum diameter, and in the E flank there is a small entrance 0.36 m high and 0.81 m above ground-level. The entrance to the cleit as rebuilt is at the S end.
On the slightly higher ground to the SE of the fold there is a relatively large and well-preserved corbelled cell, together with the remains of associated cellular structures. The main cell is roughly circular on plan, about 2.2 m in diameter, and stands to a height of 1.47 m. The entrance, which is in the NW sector, is spanned by two large lintels and is splayed externally. Immediately in from t of the cell are the footings of a subcircular structure with a W-facing entrance. To the NE are traces of a smaller cell, and a short distance to the SW is a subcircular foundation with an internal diameter of about 1.37m.
Further down the slope, to the W of the two cleitean (416-7), is a large mound containing a group of inter-communicating corbelled cells, of which one retains its roof. This structure gas been known since at least 1697 as the House of the Female Warrior (‘Taigh na Banaghaisgeich’), though by the 19th century it was referred to as the big shieling (‘Airigh Mhór’).
On the N flank of the mound an outward-splayed entrance, 0.48 m wide, leads into a small ovoid cell which is 1.7m in length and retains the remains of a corbelled roof rising to a height of about 0.76 m above floor-level. In the W flank is a short passage, now blocked by fallen stones, which formerly gave access to a large oval cell 2.7 m in maximum length. A surviving 1.67 m stretch of wall-face in the N sector shows that the cell was probably corbelled, and stony debris on the S side conceals an entrance to a passage which intercommunicates with a third cell, a large lintel and parts of the jambs of the entrance still being visible. This cell is almost circular on plan, 1.22 m in diameter, and its corbelled walls rise to a height of 0.99 m. There is evidence of an entrance on the W side. In the E flank of the mound there is an entrance to a fourth cell, also of ovoid plan and measuring 1.93m in length. The walls are corbelled and the crown of the roof is 1.58 m above floor-level. Above the door-lintel there is a ‘window’ or gap 0.46 m wide and 0.21 m high.
Around the base of the mound, especially on the S side, there are visible stretches of slightly battered wall face. Of the two cleitean to the E of the ‘Amazon’s House’, Cleit 416 is ovoid on plan, measuring 2.08 m by 1.17 m and 0.91 m in height. The doorway, which is at the N end, and the front of the cleit, have partially collapsed. Cleit 417 is rectangular on plan, its long axis aligned with the hill slope. Internally, it has a length of 2.54 m, a width of 0.81 m, and a height of 1.04 m. The entrance is at the E end, and there is a drain or vent in the rear wall.
RCAHMS 1988
Field Visit (3 September 2009)
The so-called 'Amazon's House' is overlain on the SE by cleit 416. Cleit 415 lies 2m to the NW.
(Hirta 415-6)
Visited by RCAHMS (ARG, SPH) 3 September 2009
Measured Survey (5 September 2009 - 9 September 2009)
RCAHMS surveyed Gleann Mor, Hirta, St Kilda between 5-9 September 2008, using GPS data and ground observation, to produce a site plan at a scale of 1:500 across five survey sheets. These survey drawings were later used as the basis for a site plan redrawn in vector graphics software for publication at a scale of 1:2500 (Gannon and Geddes 2015,84)
Measured Survey (10 September 2009)
RCAHMS surveyed Structure F, ‘The Amazon’s House’, Gleann Mor on 6 May 2009 with plane table and tape producing a section drawing at a scale of 1:100.
Condition Survey (December 2012)
A monitoring survey of twenty structures in Gleann Mor was undertaken in 2012.
NTS 2012




































































