St Andrews, North Street, St Salvator's College Church
Church (15th Century), War Memorial(S) (20th Century)
Site Name St Andrews, North Street, St Salvator's College Church
Classification Church (15th Century), War Memorial(S) (20th Century)
Alternative Name(s) St Salvator's Chapel; University Chapel; War Memorials
Canmore ID 34288
Site Number NO51NW 10
NGR NO 50997 16844
Datum OSGB36 - NGR
Permalink http://canmore.org.uk/site/34288


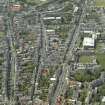
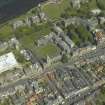
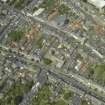

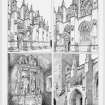













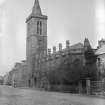

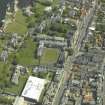
















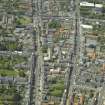























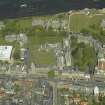
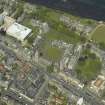
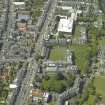



































First 100 images shown. See the Collections panel (below) for a link to all digital images.
- Council Fife
- Parish St Andrews And St Leonards
- Former Region Fife
- Former District North East Fife
- Former County Fife
NO51NW 10 50997 16844
(NO 5099 1684) College Church formerly St Salvator's Chapel (NR)
OS 25" map (1914)
"St Salvator's Church. In 1450, James Kennedy, Bishop of St Andrews, founded the college of St Salvator and also its church. The church, fronting North Street, is all that now remains. The church consists of an oblong choir, with the apsidal eastern end characteristic of the period, and a lofty south-western tower, which served the dual purpose of bell tower and gate house, the principle entrance to the college quadrangle being through its lowest storey". This college, with those of St Leonard (NO51NW 9) and St Mary (NO51NW 8), constituted the University of St Andrews).
RCAHMS 1933
In 1747 the colleges of St Salvator and St Leonard were joined under the name of the United College of St Salvator and St Leonard.
A H Millar 1895
The church of St Salvator's College is in a good state of preservation, and is as described and illustrated.
Visited by OS (JLD) 17 October 1956
Above confirmed. Church is in use as place of worship.
Visited by OS (WDJ) 29 May 1964
NO51NW 10 50997 16844
ARCHITECTS:
James Craig, 1773, proposed remodelling
Robert Reid, 1820-31
Robert Matheson, 1851, 1861-3, 1869-70, alts & adds
P MacGregor Chalmers, 1914, proposed alts
Lorimer & Matthew, 1928, re-arrangement of chapel
Reginald Fairlie, 1928, alts & new vestry
Mills & Shepherd, additions
Reginald Fairlie, 1931, restoration and fittings
Reginald Fairlie, 2nd War memorial
NMRS
W Schomberg Scott Manuscripts MS/908 Acc No 1997/39
Pencil drawings, interior.
REFERENCE:
ST ANDREWS UNIVERSITY LIBRARY
Plans: UY/1381
For further details see copy of Inventory to St Andrews Vniversity Plans in NMRS
NATIONAL LIBRARY
Uncatalogued MSS of General Hutton. Fifeshire. Vol 1 - plans & elevation
Photographic Record (1881)
Photographic copy of a painting by Sir George Whitton Johnstone. Sgd & dated (18)81. Oil on canvas.
Field Visit (15 July 1926)
St. Salvator's Church.
In 1450 James Kennedy, Bishop of St. Andrews, founded the college of St. Salvator and also its church, where he was buried sixteen years later in a stately tomb which he had ordered for himself. The church (Fig. 399), fronting North Street, is all that now remains. Re-set in the modern boundary wall is a late Gothic archway (Fig.402), the head of which is flattened and is contained within an ogival hood, the interspace bearing Kennedy's arms.* The orb and cross above the crocket finial are modern.
The church consists of an oblong choir, with the apsidal eastern end characteristic of the period, and a lofty south-western tower, which served the dual purpose of bell-tower and gatehouse, the principal entrance to the college quadrangle being through its lowest storey. Tower and church have been built at the same time, and it will be noticed from the plan that the lowest part of the south-east angle of the former is canted to match the diagonal buttress at the north-west angle of the church. The mason work is ashlar throughout.
The entrance through the tower is a vaulted transe, with an arched gateway at either end. On one side is a consecration cross, 1 foot 4 ½ inches in diameter, and in the opposite wall is a locker. Above the outer arch (Fig. 405) is a richly carved armorial panel, flanked on each side by a canopied niche with a traceried head and a moulded and enriched margin. The shield, which is supported by angels and ensigned with a bishop's mitre, bears: Within a double tressure flory-counter-flory a chevron between three cross-crosslets fitchy, for Kennedy. On a scroll beneath the shield is a motto, so weatherworn as to be illegible. In the course above the niche finials is a grotesque face, but the stone seems to be merely a 'waster.' Above the vault there are six storeys, the uppermost being the bell-chamber. The walls rise unbroken to the continuous sill-course of the belfry lights, which are tall doublets, set in each wall, with trefoiled heads and traceried transoms. Above these the parapet projects on simple spaced corbels. Within the parapet rises a 16th-century stone spire adorned with strings and lucarnes, the total height from the ground being about 125 feet. Within the bell-chamber the angles of the spire rest on squinch arches which have apparently been lowered at sometime for stability.
The south wall and the eastern end of the church have heavy buttresses in three stages with projecting canopied niches, which in two examples face one another.** On the niche corbels the Royal Arms and the Bishop's arms each occur once. The walls rise from a heavy moulded ground-course to a parapet which projects but slightly. With one exception the bays contain provision for rain-water conductors, the earliest Scottish examples which can be dated. In each bay of the south wall and of the apse is a window, but the tracery in every case is modern. The windows have had external shutters. In the second bay from the west the window is set high, to leave room beneath for the porch covering the principal entrance to the church (Fig. 401). The doorway of the porch has a pointed obtuse arch without impost, and at the apex is a weatherworn shield ensigned with a mitre. Its roof is ceiled with a pointed barrel-vault having surface-ribs rising from corbel stops and meeting at a central circular boss which bears Kennedy's arms and a mitre. Its side walls are furnished with benches, and there is a fragmentary benatura at the north-eastern angle.
The doorway of the church is heavily moulded and has the semi-octagonal head found only in the 15th century. The form is not common, but there are two other examples in the north wall, these being the door to the sacristy and that to St. Catherine's Aisle, both of which buildings have now disappeared. The type is found also at the Kirkhill (No. 453), at Borthwick Castle in Midlothian, at Huntly Castle in Aberdeenshire, and at Torphichen Priory in West Lothian. The oaken doors are certainly of considerable age, but they are not necessarily original, as the panels bearing Kennedy's arms are inset. The entrance opens into a vestibule behind the screen, which though modern is apparently in its original position, for there was always a loft above it and the newel-stair to this loft still exists at the north-west angle of the church. The loft admits to the tower, where a stair in the southeast corner rises to the bell-chamber. The present timber roof of the church is modern, but, up to the last quarter of the 18th century, the ceiling was a pointed barrel-vault having surface ribs springing from wall-shafts and corbel-stops; one stop remains and exhibits Kennedy's arms.
[see RCAHMS 1933, 243-245, for a description of the Kennedy tomb, the bells, consecration crosses etc]
RCAHMS 1933, visited 15 July 1926.
*Patrick Hamilton at the age of twenty-four was burned for heresy on 1st March 1527-8 "at the gate of St. Salvator's Colledge." - ]ohn Spotswood, History of the Church of Scotland, (ed. 1655), p. 63.
**The finials are modern
Photographic Record (1940)
Photographic Record (1950)
Photographic Survey (1 March 2003)
Photographic Survey (10 August 2004)
Photographic Survey (31 July 2007)
Note (23 June 2014)
A number of War Memorials lie within the church.
A wall, window are war memorials, and two individuals, Lt W D Playfair and Maj J Cook VC. The St Andrews University Book of Rememberance from WW2 is held in the chapel, as are bells restored and dedicated to the Second World War as described on a plaque.
Information from RCAHMS (AKK) 23 June 2014.
Dictionary of Scottish Architects (People)
Scottish Church Heritage Research (SCHR)
Dictionary of Scottish Architects (Building)
Imperial War Museum War Memorials Register
Imperial War Museum War Memorials Register
Imperial War Museum War Memorials Register









































































































