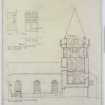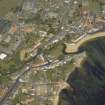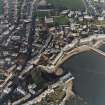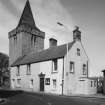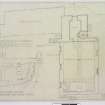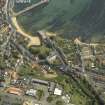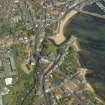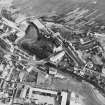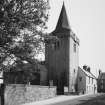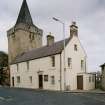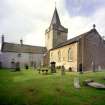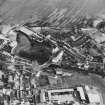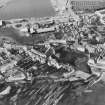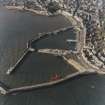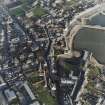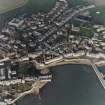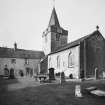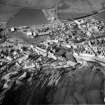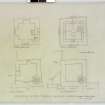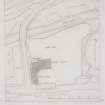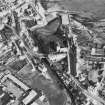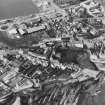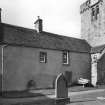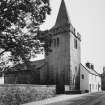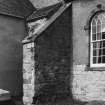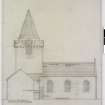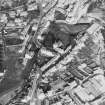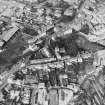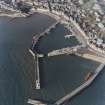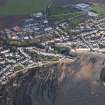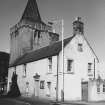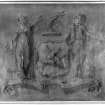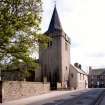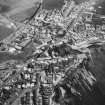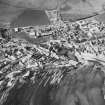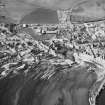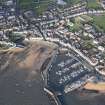Anstruther Wester, High Street, Town Hall
Tolbooth (18th Century), Town Hall (18th Century)
Site Name Anstruther Wester, High Street, Town Hall
Classification Tolbooth (18th Century), Town Hall (18th Century)
Alternative Name(s) Tolbooth; Town House; Elizabeth Place
Canmore ID 34188
Site Number NO50SE 53
NGR NO 56430 03522
Datum OSGB36 - NGR
Permalink http://canmore.org.uk/site/34188
- Council Fife
- Parish Anstruther Wester
- Former Region Fife
- Former District North East Fife
- Former County Fife
NO50SE 53.00 NO 56430 03522
NO50SE 53.01 NO 56440 03507 Session House
See also Anstruther Wester Church (NO50SE 53).
Tolbooth is attached to Anstruther Wester Parish Church
Publication Account (1996)
The town hall, which was built in 1794-5, is situated at the NE angle of High Street and Elizabeth Place, adjoining the graveyard of the former parish church. Its N gable abuts the S wall of the 16th-century church tower, I which was used as a prison and housed the burgh clock. It is a two-storeyed gabled building ofharled rubble, measuring 15.4 from N to S by 6.5m.
The building preserves original crowsteps at the N gable, but the skews of the S gable have been renewed. Towards the S end there is a chimney stack marking the principal internal dividing-wall, and immediately S of it in the W wall there is a doorway giving access to the stair. This opening has a quirked rounded arris and is surmounted by a pedimented over-lintel of 1911, inscribed 'Town Hall'. The first-floor windows at the N and S ends of the main front have been enlarged, and it is possible that there were further windows in the E and S walls which have been blocked. The window-surrounds have straight arrises except for one small opening in the rear wall which is chamfered.
The ground floor is entered by three modern doorways, including one that connects it, through the tower, to the former parish church, which was largely rebuilt in 1846. The original large room N of the dividing-wall was used as the school-room until about 1827, but it has been sub-divided and this floor retains no early features. The straight stone stair to the first floor, however, gives access on the N to the main councilroom, which remains largely unaltered. It retains doors and shutters with fielded panels, a coombed ceiling with an emphatic wall-head cornice, and an elaborate plaster ceilingrose. Painted in grisaille on the wall-plaster above the former chimney piece in the S wall there is a lively rendering of the burgh arms, probably by the same artist as the larger armorial in Pittenweem Town Hall of about 1820 (No.71). In the former committee-room to the S, now divided, there is a lugged wooden panel-surround of 18th or early 19th-century date.
From an early date the church tower, which measures about 6m square, was used for burgh purposes, including use as a prison. Access to the upper floors is by a newel-stair in the NE angle, but an additional doorway was slapped through the S wall at first-floor level, probably in the 17th or early 18th century, and it retains an original nail-studded timber door. It was evidently approached from the churchyard by a forestair carried on a half-barrel vault which survives in a small chamber in the re-entrant between the tower and the original W wall of the church. This doorway continued in use after the building of the present town hall in 1794-5. At that time a connecting first-floor lobby was contrived in the SE angle of the tower and the hall, supported by the vaulted chamber and entered by a doorway at the NE angle of the council-room. The town council carried out repairs to the church steeple at various times, and in 1827 they defended their ownership of the bell and clock against the claims of the kirk-session. The bell, which hangs in the lower part of the spire on the tower, is 0.55m in diameter and is inscribed: GEORGE WATT ME FECIT ST NINIANS ROW ED(I)N(BU)R(GH) 1789. The clock-mechanism by Ritchies of Edinburgh dates from 1868.
HISTORY
A tolbooth was in existence in the harbour area of Anstruther Wester by the 17th century, but it is said to have been swept away in a storm, along with several houses, so that the site became a rock 'covered by the sea every spring tide'. In 1741 the town council met in a bailie's house, 'because a prisoner [is] in their Tolbooth where they usually sit', but nothing is known of this building. In 1794, 'considering that they are in much need of a Town house', the council discussed a possible site, and the present building is said to have been built soon after.
The ground floor was evidently used from the first as a school-room, and in 1798 the parish heritors agreed to enlarge it to 9.1m in length (the same as the council-room above) by removing a partition-wall. Repairs were carried out in 1812, but the school is said to have moved elsewhere about 1827. The 'very old' building that was in use as a prison in 1836 was presumably the church tower, but part of the ground floor of the town hall came to be used as a lock-up, and part as a shop.
Information from ‘Tolbooths and Town-Houses: Civic Architecture in Scotland to 1833’ (1996).




















































