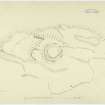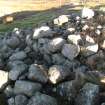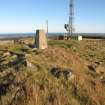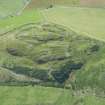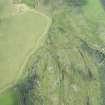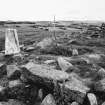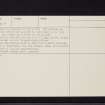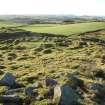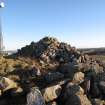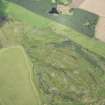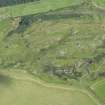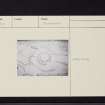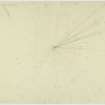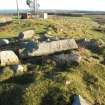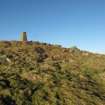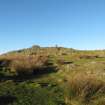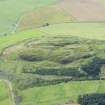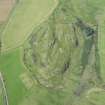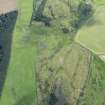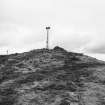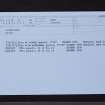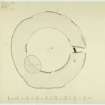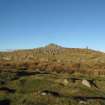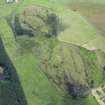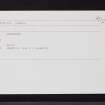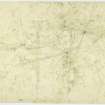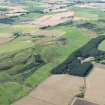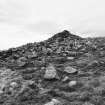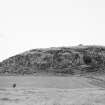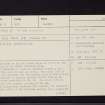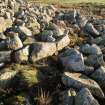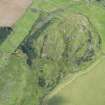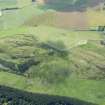Drumcarrow Craig
Broch (Iron Age)(Possible)
Site Name Drumcarrow Craig
Classification Broch (Iron Age)(Possible)
Canmore ID 33005
Site Number NO41SE 4
NGR NO 4593 1321
Datum OSGB36 - NGR
Permalink http://canmore.org.uk/site/33005
- Council Fife
- Parish Cameron
- Former Region Fife
- Former District North East Fife
- Former County Fife
NO41SE 4 4593 1321
(NO 4593 1321) Broch (NR) (remains of)
OS 25" map (1966)
Broch.
R W Feachem 1963
Situated on top of a rock ridge at 712' OD, are the remains of an almost circular broch. It measures c. 14.0m in diameter within a wall varying from 4.8m to 5.0m in width. The outer face of the wall is traceable for the greater part of the circuit, and is composed of roughly dressed blocks with up to three courses remaining on the NW. The inner face is visible in a few places, notably in the SE. No intra-mural chambers are visible, but portions of the side walls of the entrance passage and a displaced lintel slab are exposed in the E arc. The passage is choked with rubble but appears to have been up to 1.6m wide. A door check is visible on its side. Overlying the wall on the W is a large modern cairn, and on the SE, an OS triangulation pillar. Below the tumbled wall on the W is a small sub-oval enclosure of uncertain, but not recent, date, and several field banks of similar construction. (Information from RCAHMS plan).
Revised at 25".
Visited by OS (DWR) 22 May 1974.
Field Visit (17 June 1954)
This site was included within the RCAHMS Marginal Land Survey (1950-1962), an unpublished rescue project. Site descriptions, organised by county, are available to view online - see the searchable PDF in 'Digital Items'. These vary from short notes, to lengthy and full descriptions. Contemporary plane-table surveys and inked drawings, where available, can be viewed online in most cases - see 'Digital Images'. The original typecripts, notebooks and drawings can also be viewed in the RCAHMS search room.
Information from RCAHMS (GFG) 19 July 2013.
Reference (1957)
This site is noted in the ‘List of monuments discovered during the survey of marginal land (1951-5)’ (RCAHMS 1957, xiv-xviii).
Information from RCAHMS (GFG), 24 October 2012.
Publication Account (2007)
NO41 1 DRUMCARROW CRAIG
NO/4593 1321
This probable broch in Cameron is situated on top of a rock ridge at 712 ft OD (Illus. 10.06 and 10.07); the remains are almost circular and measure about 14.0m in diameter within a wall varying from 4.8m to 5.0m in width. The outer face of the wall is traceable for the greater part of the circuit, and is composed of roughly dressed blocks with up to three courses remaining on the north-west (Illus. 10.06). The inner face is visible in a few places, notably in the south-east. No intra-mural chambers are visible, but parts of the side walls of the entrance passage and a displaced lintel slab (Illus. 10.07) are exposed in the eastern arc. The passage is full of rubble but appears to have been up to 1.6m wide. A door-check is visible in one side. Overlying the wall on the west is a large modern cairn and, on the south-east, an OS triangulation pillar. Below the tumbled wall on the west is a small sub-oval enclosure of uncertain, but not recent, date, and several field banks of similar construction. A plan (unpublished) has been prepared by the RCAHMS.
Sources: 1. NMRS site no. NO 41 SE 4: 2. Feachem 1963, 164: 3. MacInnes 1985.
E W MacKie 2007







































