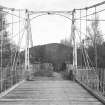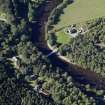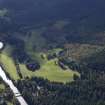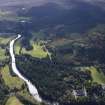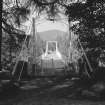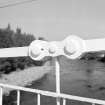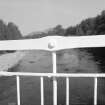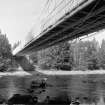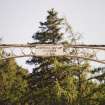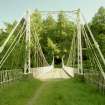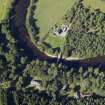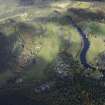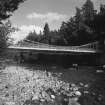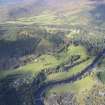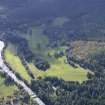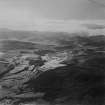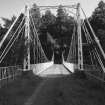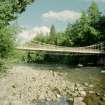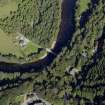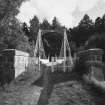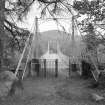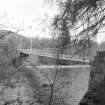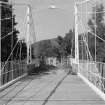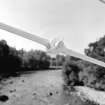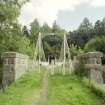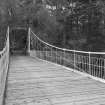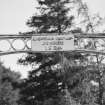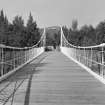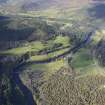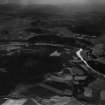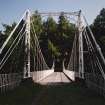Following the launch of trove.scot in February 2025 we are now planning the retiral of some of our webservices. Canmore will be switched off on 24th June 2025. Information about the closure can be found on the HES website: Retiral of HES web services | Historic Environment Scotland
Crathie, Suspension Bridge
Suspension Bridge (19th Century)
Site Name Crathie, Suspension Bridge
Classification Suspension Bridge (19th Century)
Alternative Name(s) Aspenholm; Easter Balmoral; Crathie Suspension Bridge; River Dee; Balmoral Castle Policies; Balmoral Estate
Canmore ID 31163
Site Number NO29SE 8
NGR NO 26599 94252
Datum OSGB36 - NGR
Permalink http://canmore.org.uk/site/31163
- Council Aberdeenshire
- Parish Crathie And Braemar
- Former Region Grampian
- Former District Kincardine And Deeside
- Former County Aberdeenshire
NO29SE 8 26599 94252
Suspension Bridge [NAT]
OS 1:10,000 map, 1972.
Not to be confused with (successor) Crathie Plate-girder Bridge (NO 26210 94923), for which see NO29SE 10.
For Balmoral Castle (NO 2550 9495) and related monuments, see NO29NE 15.00.
(Location cited as NO 267 943). Suspension bridge, built 1834 by engineers J Justice Junior and Co, Dundee and 'renewed' c. 1885 by Blaikie Bros, Aberdeen, at the expense of Queen Victoria. An early example of a flat-link, chain-suspension bridge, with diagonal rod bracing and a wooden deck. The pylons are braced wrought-iron structures. Designed for vehicular traffic, but now used for foot passengers only.
J R Hume 1977a.
(Suspension bridge of John Justice type: location cited as NO 267 943). Built 1834 by John Justice and Co, engineers, and 'renewed' c. 1885 by Blaikie Bros. engineers, Aberdeen, at the expense of Queen Victoria. Wrought-iron pylons, flat-link chains (2 links wide), iron rod stay chains, deck frame and underbracing, wooden carriageway. Built as road bridge, now public footbridge.
J R Hume 1977b.
(Name cited as Crathie Suspension Bridge). Situated on the B976 public road half a mile E of Balmoral Castle (NO29NE 15.00), this is the earliest suspension bridge on Upper Deeside, having been built in 1834 and renewed in 1885 at the Queen's expense. Built by Justice Junior and Co. of Dundee, it was then the main way across the river to the castle, and so was made wide enough to take carriages. The extra width gives it an added charm.
The abutments are solid with rounded cutwaters and a flood arch on each side under the shorebays. The chain is not, in this early and unorthodox example of a suspension bridge, a metal rope, but a succession of paired flat links. Four diagonal rods ray out from each tapering wrought-iron pylon. These continue below the deck to provide bracing, and below there are truss rods It is an unusual bridge by the man who was experimenting with suspension methods; he also built the bridge at Glenisla, Angus [Kirkton of Glenisla: NO26SW 8].
The extent of the renewal works (also by Blaike) in 1885 is unclear.
G Nelson 1990.
Crathie Suspension Bridge, 1834, J Justice Jr. Slender lattice pylons and wooden decking, partly renewed 1885, by Blaikie Bros; the original shuddering access to Balmoral.
J Geddes 2001.
This bridge carries a path or track across the River Dee between Aspenholm (to the N) and Easter Balmoral (to the S). It formerly gave access to Balmoral Castle (NO29NE 15.00) through the policies to the E.
Information from RCAHMS (RJCM), 4 January 2006.
Wide fat-link-chain suspension bridge with iron pylons on granite piers constructed in 1834 by J Justice Junior and Co Dundee. Partly renewed late 19th-century by Blaikie Brothers, engineers, Aberdeen.
This site was recorded as part of the Listed Buildings Recording Programme (LBRP) for 2001-02.
Information from RCAHMS (NMC), 2002.
Publication Account (2007)
Crathie Suspension Bridge, Easter Balmoral
This bridge, originally erected in 1834 by James Justice
Junior, is one of several suspension bridges constructed
in north-east Scotland by the Justice family of Dundee. It
has masonry flood relief arches at either end that support
light-braced iron towers from which the 137 ft central
span is suspended. The bridge is 12 ft wide and presumably
originally accommodated carriages.
The deck is supported both from catenarian bar-link
chains and inclined stays, although neither the latter or
the light trusses beneath provide much support. The
chains consist of pairs of bar-links 14 ft 8 in. long, each of
212in. 12in. cross-section, with a short connecting link
formed from a conventional open link with its sides
pressed together to embrace a 'T' end on a hanger top.
Because of his concern for the safety of its royal users, the
bridge was examined by Brunel when on a visit to the site of
Balmoral Bridge in 1854. He advised Queen Victoria's
representative, 'I believe you may consider it perfectly safe for all ordinary loads tho' quite unfit to bear a crowd of
people or a drove of cattle'.
The deck beams, similar to those of the Justice Bridge at
Haughs of Drimmie, are constructed of square-section iron
bars, but here there is no camber across the width of the
deck and the lower beam members have a pronounced
downward curvature. The timber deck was replaced in
1989.
According to an account in The Engineer, the bridge was
'almost entirely renewed' in 1885 at the expense of Queen
Victoria by Blaikie Brothers of Aberdeen. The main chains
have the appearance of being original.
R Paxton and J Shipway, 2007.
Reproduced from 'Civil Engineering heritage: Scotland - Highlands and Islands' with kind permission from Thomas Telford Publishers.






































