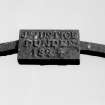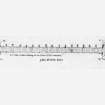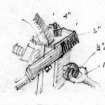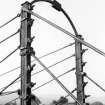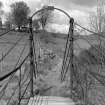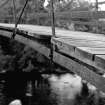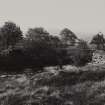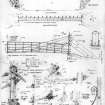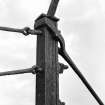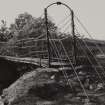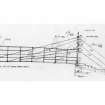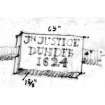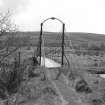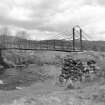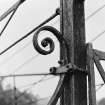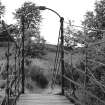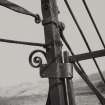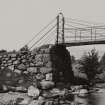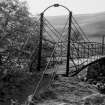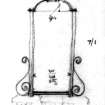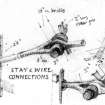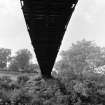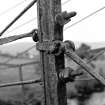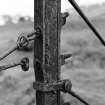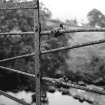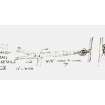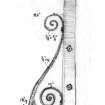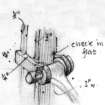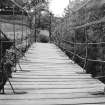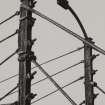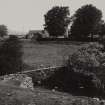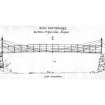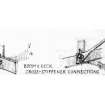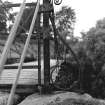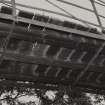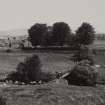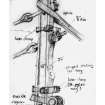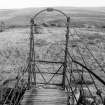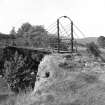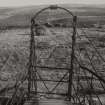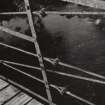Kirkton Of Glenisla, Footbridge
Suspension Bridge (19th Century)
Site Name Kirkton Of Glenisla, Footbridge
Classification Suspension Bridge (19th Century)
Alternative Name(s) Glenisla School Footbridge; River Isla; Glen Isla
Canmore ID 31135
Site Number NO26SW 8
NGR NO 21275 60303
Datum OSGB36 - NGR
Permalink http://canmore.org.uk/site/31135
- Council Angus
- Parish Glenisla
- Former Region Tayside
- Former District Angus
- Former County Angus
NO26SW 8 21275 60303
FB [NAT]
OS 1:10,000 map, 1977.
EXTERNAL REFERENCE:
Scottish Record Office
Bridge over the Isla.
4 Documents concerning the construction of this by the Kirk Session of Glenisla
1835-1836 GD 16/38/59
(Undated) information in NMRS.
(Location cited as NO 213 603 and name as Glenisla School Bridge). Built 1824, engineer and contractor, John Justice, Dundee. A most interesting small wrought-iron suspension bridge, with the diagonal suspension rods linked to the pylons.
J R Hume 1977a.
(Suspension bridge of John Justice type). Built 1824 by John Justice, Dundee, engineer and contractor. Wrought-iron pylons, iron rod stay and suspension chains and deck support, wooden deck. Span 62 ft (18.9m). Public footbridge.
J R Hume 1977b.
This site has only been partially upgraded for SCRAN. For further information, please consult the Architecture Catalogues for Angus District.
[NMRS] March 1998.
This bridge carries a footpath over the River Isla to the SW of Kirkton of Glenisla.
Information from RCAHMS (RJCM), 21 May 2001.
Publication Account (1987)
Built in 1824 to designs by John Justice (Junior) of Justice & Co, Dundee, this small metal suspension bridge carries a footpath across the River Isla. The bridge is important not only for its ingenious structure but as a prototype for the larger suspension bridge at Haughs of Drimmie, Perthshire (NO 170502) by the same designer.
The footpath of the Glenisla bridge is 1m wide and the bridge has a clear span of 18.85m between the stone abutments. The bridge is suspended from four short iron pylons, two on the edge of each abutment. Each pair of pylons is tied together at the head by a curved yoke and has decorative scroll brackets at the base of each pylon to increase the lateral stability. Each pylon is tied to the bank by three anchor stays. The deck of the bridge is suspended from the pylons by sixteen suspension rods, four from each pylon. These provide equally-spaced supports with the longest rods meeting in mid-span. These straight suspension rods are supplemented by four curved suspension members, two of which are incorporated within the depth of each handrail parapet and form the bottom two members of the parapet structure for about half of the total span. The straight stays and parapet rails are coupled together for additional stability.
The bridge is signed and dated 'Jn. Justice, Dundee, 1824' on the connecting yokes between the pylons.
Information from ‘Exploring Scotland’s Heritage: Fife and Tayside’, (1987).
Publication Account (2007)
This light rod-stayed suspension footbridge was designed and erected in 1824 by John Justice Jnr of Justice & Co., Dundee. It is of light wrought-iron construction with a span of 62 ft and 3 ft 5 in. wide timber deck. There are four 9 16 in. diameter inclined stays on each side extending from the simple H-section portals to the deck. In addition there are two suspension cables on each side extending between the portals at about half height and incorporated into the handrailing. Three back-stays on either side of the towers anchor the system to the rock. The portals are
slightly off-plumb, probably due to foundation settlement.
A bold local effort probably influenced by earlier Scottish suspension bridges, accounts of which had been widely promoted by Robert Stevenson in 1821.
R Paxton and J Shipway 2007b
Reproduced from 'Civil Engineering heritage: Scotland - Highlands and Islands' with kind permission of Thomas Telford Publishers.
Publication Account (2013)
1824 Wrought iron footbridge placed, like several such bridges in Scotland, to give access from part of the parish to its church or in this case school, probably with an S P C K grant. This is by John Justice of Dundee, a blacksmith responsible also for the estate bridge at Haughs of Drimmie, Perthshire, which shares some characteristics with it. The treatment below the deck also resembles that at Linlathen bridge, presumed to be built first, and Crathie Bridge, Aberdeenshire, 1834. Each iron pylon is restrained by three anchor stays fixed to the ground and four stays extend to cross each other across the 62ft (18.85m) span and form part of the parapet. It differs from a true suspension bridge in that it relies on straight diagonal stays rather than a sagging chain.
M Watson, 2013

















































