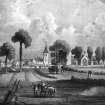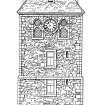Following the launch of trove.scot in February 2025 we are now planning the retiral of some of our webservices. Canmore will be switched off on 24th June 2025. Information about the closure can be found on the HES website: Retiral of HES web services | Historic Environment Scotland
Coupar Angus, Queen Street, The Steeple
Tolbooth (18th Century)
Site Name Coupar Angus, Queen Street, The Steeple
Classification Tolbooth (18th Century)
Alternative Name(s) Coupar Angus Tolbooth
Canmore ID 30603
Site Number NO23NW 54
NGR NO 22224 39903
Datum OSGB36 - NGR
Permalink http://canmore.org.uk/site/30603
- Council Perth And Kinross
- Parish Coupar Angus
- Former Region Tayside
- Former District Perth And Kinross
- Former County Perthshire
Publication Account (1996)
This six-storeyed building is a conspicuous landmark on the W side of Queen Street to the S of the town centre. It is believed to occupy the site of the prison of the regality of Coupar Angus, held originally by the Cistercian abbey and granted in 1607 to the ancestor of the Lords Balmerino. While there are some areas oflater infilling, the steeple remains largely unaltered from the time of its construction in 1762. Until the middle of the 19th century the ground floor was used as an occasional prison, and it is possible that local courts were also held in the steeple.
Constructed of red-brown sandstone rubble with dressed margins, the steeple measures 6.3m square on plan and is some 24m in overall height. There are pronounced set-backs at the second and fourth floors, and the slated spire has four faces of convex profile, each containing a small louvred belfry-opening. At the fifth floor each face of the steeple has two windows, each comprising a roundel above a roundheaded light and set within a projecting surround, and clockfaces are placed between these windows in the N and S walls.
In the SE angle there is a newel-stair which gives access to all floors, and a vaulted cell with a blocked fireplace occupies the W half of the ground floor. The internal stone wall enclosing this 'small dark cell' on the E was built about 1828 to replace a timber partition. The clock was installed in 1865, and the bell, which is 0.68m in diameter, was donated by the Earl of Moray in 1767 and cast by John Milne and Son, Edinburgh.
Information from ‘Tolbooths and Town-Houses: Civic Architecture in Scotland to 1833’ (1996).
Publication Account (1997)
This six-storeyed, red rubble tower with slate roof, clock and weather vane was built by public subscription in 1762. Its heavily barred windows attest to its former use as the town prison. According to local tradition, the tenants of the house immediately to the north, which was partially used as a school, were responsible for feeding the prisoners. Food was passed through the ground floor window of the Steeple, which is, to this day, still accessed from the garden of this neighbouring house. The Steeple was built on the site or the former High Court of justiciary, the remains of which may lie buried beneath the present floor levels of the building.
Information from ‘Historic Coupar Angus: The Archaeological Implications of Development’ (1997).






















