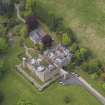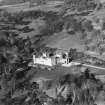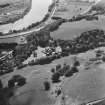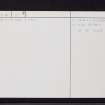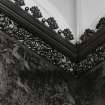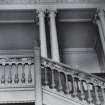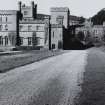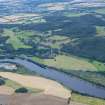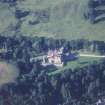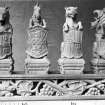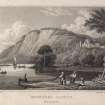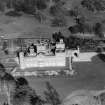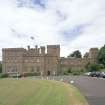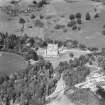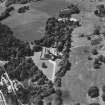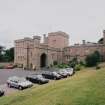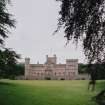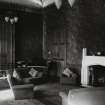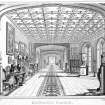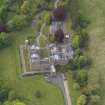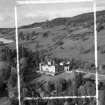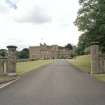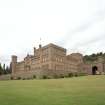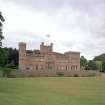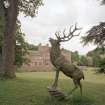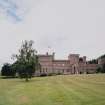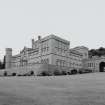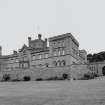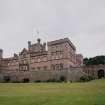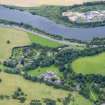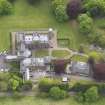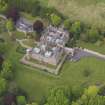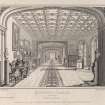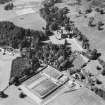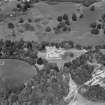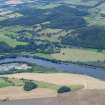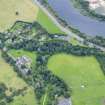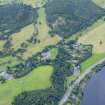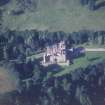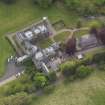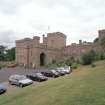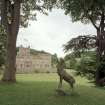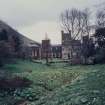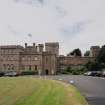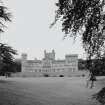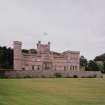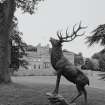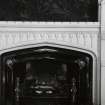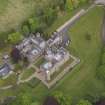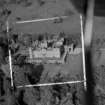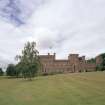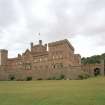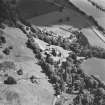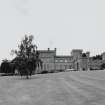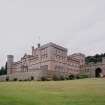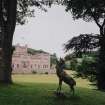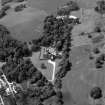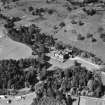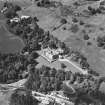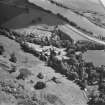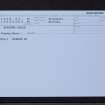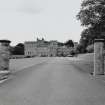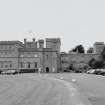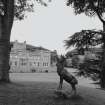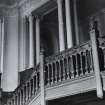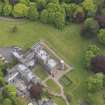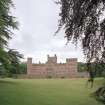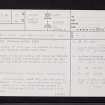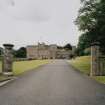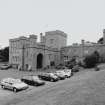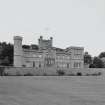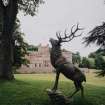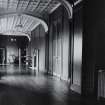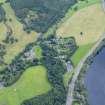Pricing Change
New pricing for orders of material from this site will come into place shortly. Charges for supply of digital images, digitisation on demand, prints and licensing will be altered.
Kinfauns Castle
Castle (Medieval), Country House (19th Century)
Site Name Kinfauns Castle
Classification Castle (Medieval), Country House (19th Century)
Canmore ID 28212
Site Number NO12SE 25
NGR NO 15046 22647
Datum OSGB36 - NGR
Permalink http://canmore.org.uk/site/28212
- Council Perth And Kinross
- Parish Kinfauns
- Former Region Tayside
- Former District Perth And Kinross
- Former County Perthshire
NO12SE 25.00 15046 22647
NO12SE 25.01 1589 2198 Lodge
NO12SE 25.02 1518 2240 Walled garden
For Kinfauns Castle, Home Farm (NO 1474 2282), see NO12SW 275.00.
(NO 1505 2264) Kinfauns Castle (NAT)
OS 6" map, Perthshire, 2nd ed., (1901)
The former castle, of great age, was removed to make way for the present Kinfauns Castle about 1820.
T Hunter 1897.
Nothing is known of the old castle, but there was formerly at Kinfauns Castle a metal weathercock, bearing the date 1688, possibly the date of the erection of the old castle.
A H Miller 1890.
The present Kinfauns Castle, dated 1825, was designed by Sir Robert Smirke. It is a large castellated mansion, of ashlar, two storeys high with three-storey towers; S frontage 160ft, E frontage 233ft. Large terrace with angle bastions.
SDD 1966.
Photographed by the RCAHM in 1980.
RCAHMS 1980.
LOR/K/7/1 has tentatively been located as site NO12SE 25.00 1505 2264. (HS 17 August 2001)
NO12SE 25.00 15046 22647
See also:
NO12SW 275.00 Kinfauns Castle Farm
NO12SW 275.01 Kinfauns Castle Farm, Farmhouse
NO12SW 275.02 Kinfauns Castle Farm, Dairy
NO12SW 275.03 Kinfauns Castle, Policies, Gardens and Statuary
NO12SW 275.04 Kinfauns Castle, West Lodge
NO12SE 108 Kinfauns Castle Policies, Rifle Range
Owner: Co-Operative Holiday Association
Architect: Sir Robert Smirke 1822. Castle Farm 1826
Sir Robert Lorimer 1928 dairy and alterations to Walnut Grove Steading
FW Deas new staircase and other alterations
Cochran, sculptor West Lodge shields and lion on gatepiers 1826
KINFAUNS CASTLE DRAWINGS
A collection of drawings for Kinfauns Castle and estate including: plan of the pantry and plate room 1815; design for the gas house by James Milne and steam engine in 1825 and 1828; designs for stables and farm buildings 1826; designs for lodges 1821-1824; designs for a stained glass window insc' Mr Gillespie' and designs for proposed additions by Robert Smirke 1831.
EXTERNAL REFERENCE
SRO
The new castle at Kinfauns. [Built 1820-22]
[Architect: Sir Robert Smirke] [1780-1867]
Abstract provided by Lord Gray of the expense of castle, stables and furniture. It amounts to #41,664. 2. 5.
The mason's account is stated to have been #14,066 and the Architect's fee is estimated at #1200.
1829 GD 46/17/77
Layout of rooms of the House.
Inventory of Furniture and Furnishing is listed room by room and indications given of the layout of the house.
(16)94 GD 130/Box11/XII
Abstract of expense of building Kinfauns' new castle, new stables and new furniture. It amounts to #41,664.2.5 3 people are named but no indication given of trade.
Dowbiggin #4,549.9 }
Trotter #560 } furniture makers
Ballingall #1,553.2.6 }
1829 GD 46/17/77
New castle and stable - Abstract of expenses of building $41,664.2.5
1822 GD 24/1/1023
Publication Account (1890)
Nothing is known of the old castle, but there was formerly at Kinfauns Castle a metal weathercock, bearing the date 1688, possibly the date of the erection of the old castle.
A H Miller 1890.
Photographic Survey (1954)
Photographic survey by the National Buildings Record Scottish Council in 1954.
Field Visit (9 June 1964)
No further information found during field investigation.
Visited by OS (W D J) 9 June 1964.
Note (17 December 1992)
The present castle of Kinfauns was erected in 1822 upon the site of its predecessor, but the character of the earlier building is not known. Kinfauns was a seat of the Charteris family from the 14th century. Information from RCAHMS (JRS) 17 December 1992.
Watching Brief (1 April 2014 - 11 April 2014)
Reith Partners (Woodfuel) Ltd, on behalf of their client Mrs Ann Gloag, commissioned Alder Archaeology to undertake an archaeological watching brief on the site of a new biomass heating plantroom and associated works at Kinfauns Castle, Perth, a Grade A listed building within a designed landscape. The proposed development area is within the grounds of the castle, at NGR NO 1501 2270. The work (site code PEX178) was undertaken during the period 3-11 April 2014 in mixed weather conditions. The requirement was to conduct an archaeological watching brief on the groundworks associated with the development in accordance with Terms of Reference issued by Perth and Kinross Heritage Trust, dated 28 February 2014. The grounds had been extensively landscaped in the early 19th century and later and no earlier remains were discovered. A dump of high quality china, including oriental porcelain, was found.
Information from Oasis (alderarc1-179037) 21 May 2014

















































































