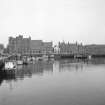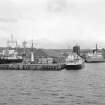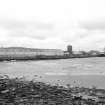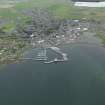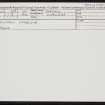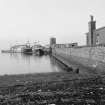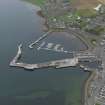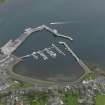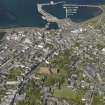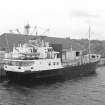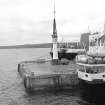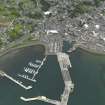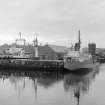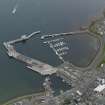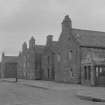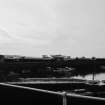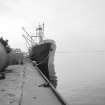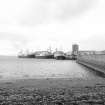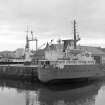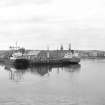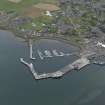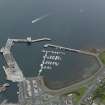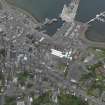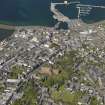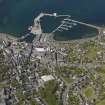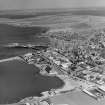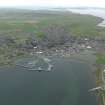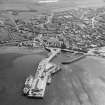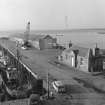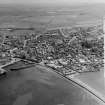Pricing Change
New pricing for orders of material from this site will come into place shortly. Charges for supply of digital images, digitisation on demand, prints and licensing will be altered.
Upcoming Maintenance
Please be advised that this website will undergo scheduled maintenance on the following dates:
Thursday, 9 January: 11:00 AM - 3:00 PM
Thursday, 23 January: 11:00 AM - 3:00 PM
Thursday, 30 January: 11:00 AM - 3:00 PM
During these times, some functionality such as image purchasing may be temporarily unavailable. We apologise for any inconvenience this may cause.
Kirkwall, Harbour Street, Kirkwall Harbour
Harbour (Period Unassigned)
Site Name Kirkwall, Harbour Street, Kirkwall Harbour
Classification Harbour (Period Unassigned)
Alternative Name(s) Kirkwall Pier; Shore Street; West Pier; Kirkwall Bay
Canmore ID 2562
Site Number HY41SW 49
NGR HY 44933 11289
Datum OSGB36 - NGR
Permalink http://canmore.org.uk/site/2562
- Council Orkney Islands
- Parish Kirkwall And St Ola
- Former Region Orkney Islands Area
- Former District Orkney
- Former County Orkney
HY41SW 49.00 44933 11289
HY41SW 49.01 HY 44915 11335 Light Tower (Beacon)
HY41SW 49.02 HY 44998 11263 Harbour Master's Office
HY41SW 49.03 HY 44899 11308 Lifeboat Station
HY41SW 49.04 HY 44887 11280 Ferry Terminal; Slipway
HY41SW 49.05 c. HY 44905 11364 East Pier, Beacon
HY41SW 49.06 HY 44876 11435 Ferry Terminal
HY41SW 49.07 Centred HY 45044 11491 Eastern Extension [Harbour]
HY41SW 49.08 HY 44988 11611 to HY 45004 11627 to HY c. 45226 11594 Eastern Extension, Pier
HY41SW 49.09 HY 44936 11644 Eastern Extension, Harbour Entrance, West Beacon [East Pier]
HY41SW 49.10 HY 44990 11612 Eastern Extension, Harbour Entrance, East Beacon
Harbour [NAT] (name centred HY 44936 11293)
OS (GIS) AIB, 7 July 2006.
(Location cited as HY 449 113). Kirkwall Harbour, built 1811, rebuilt 1867 and later, notably in 1880-5. Consists of two piers, forming a basin. The main pier has a large head, with at the seaward end a neat cast-iron light-tower (HY41SW 49.01). The original masonry has been modified in concrete. The pier office (HY41SW 49.02), with barometer and clock, is a little one-storey, 3-bay building dating from 1871.
J R Hume 1977.
Basin formed by two piers, the East first built by George Burn, 1809-11, the West by James Allan in 1813. In 1865-7 the West Pier was replaced with an iron pier designed by Robert Davison. This was cased in stone and extended by John Miller in 1875; its fat N end has since been replaced in concrete.
The long East Pier, mostly of concrete, is by T S Peace, 1883-5. At its S end, the single-storey harbour office (HY41SW 49.02) dated 1871.
J Gifford 1992.
The story of the development of Kirkwall and its changing waterfronts is essentially that of the stage-by-stage infilling of the original shallow harbour, which began as a W-facing shore fronting onto the sheltered inner bay known as the Peerie Sea [Peedie Sea: HY 4462 1111]. This formerly extended S for about 1km from the present harbour.
The original location of mercantile activity at Kirkwall was Bridge Street [name centred HY 45034 11167], facing the Peerie Sea along with Shore Street [name centred HY 45054 11269], facing N and direct into Kirkwall Bay. Both these streets began as waterfronts, Shore Street remaining such until the 1990's. The shores themselves remained beaches, which was a conveninence until the advent of the cog (in the 13th century) brought with it the requirement for wharfage. As was the case elsewhere, this was presumably achieved by timber piling, although the bedrock was cut back to form a vertical face in front of the Cathedral [HY41SW 10.00]. There has been no redevelopment (or consequential archaeological investigation) within this waterfront zone in recent years.
The construction of the present harbour (by Mitchell) dates from the Kirkwall Harbours Act of 1865. The impressive construction-plan is held in the Orkney Archive.
Information from Dr R G Lamb, 11 July 2006.
R Lamb 2003; R Lamb and J Robertson 2003.
Publication Account (2003)
The story of the development of Kirkwall and its changing waterfronts is essentially that of the stage-by-stage infilling of the original shallow harbour, which began as a W-facing shore fronting onto the sheltered inner bay known as the Peerie Sea [Peedie Sea: HY 4462 1111]. This formerly extended S for about 1km from the present harbour.
The original location of mercantile activity at Kirkwall was Bridge Street [name centred HY 45034 11167], facing the Peerie Sea along with Shore Street [name centred HY 45054 11269], facing N and direct into Kirkwall Bay. Both these streets began as waterfronts, Shore Street remaining such until the 1990's. The shores themselves remained beaches, which was a conveninence until the advent of the cog (in the 13th century) brought with it the requirement for wharfage. As was the case elsewhere, this was presumably achieved by timber piling, although the bedrock was cut back to form a vertical face in front of the Cathedral [HY41SW 10.00]. There has been no redevelopment (or consequential archaeological investigation) within this waterfront zone in recent years.
The construction of the present harbour (by Mitchell) dates from the Kirkwall Harbours Act of 1865. The impressive construction-plan is held in the Orkney Archive.
Information from Dr R G Lamb, 11 July 2006.
R Lamb 2003; R Lamb and J Robertson 2003.




































