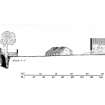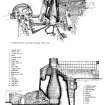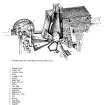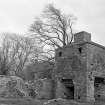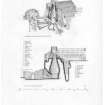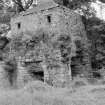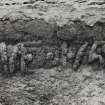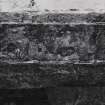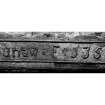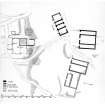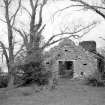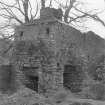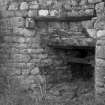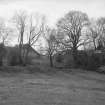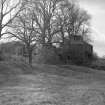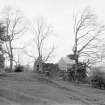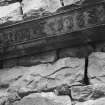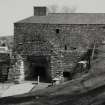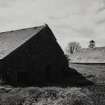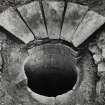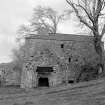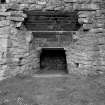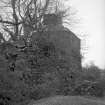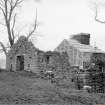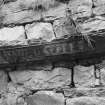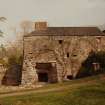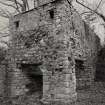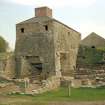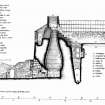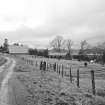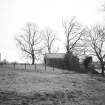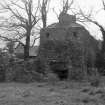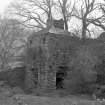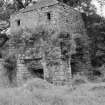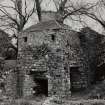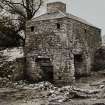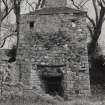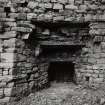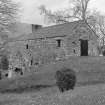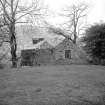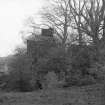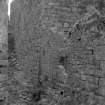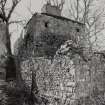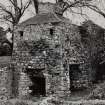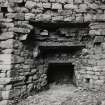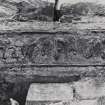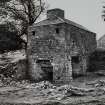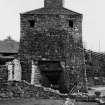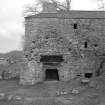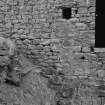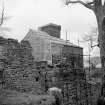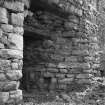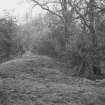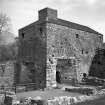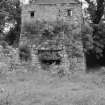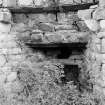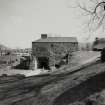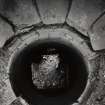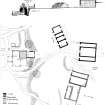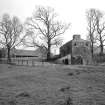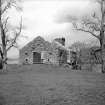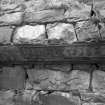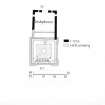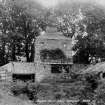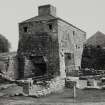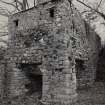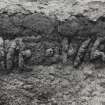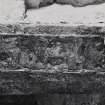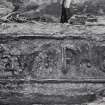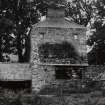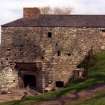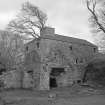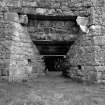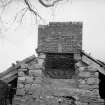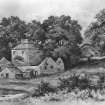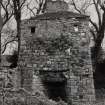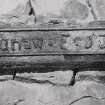Bonawe Ironworks, Lorn Furnace
Furnace (18th Century)
Site Name Bonawe Ironworks, Lorn Furnace
Classification Furnace (18th Century)
Alternative Name(s) Bonawe, Blast Furnace; Brochroy; Lorne Furnace
Canmore ID 23523
Site Number NN03SW 5.02
NGR NN 00985 31874
Datum OSGB36 - NGR
Permalink http://canmore.org.uk/site/23523
- Council Argyll And Bute
- Parish Glenorchy And Inishail (Argyll And Bute)
- Former Region Strathclyde
- Former District Argyll And Bute
- Former County Argyll
Established in 1752-3 by Richard Ford and Company, Bonawe Ironworks produced pig iron from haematite ore. In addition to the furnace and storage sheds of the ironworks, the company created an infrastructure for workers that included housing, a school and a church. Rights to nearby woodlands were negotiated with landowners in order to produce the charcoal necessary for the smelting process. The ironworks closed in 1874, some buildings subsequently falling into ruin. The remaining structures, including the furnace, have been preserved and are open to the public.
Information from RCAHMS (SC) 29 August 2007
Hay, G D and Stell, G P 1986
NN03SW 5.02 00985 31874
Lorn Furnace [NAT]
OS 1:10,000 map, 1976.
EXTERNAL REFERENCE: Bonawe Furnace
Scottish Record Office:
Erection of furnaces and forges at or near Bonaw in Argyllshire. Contract between Sir Duncan Campbell of Lochnell on the one part and Richard Grizedale, Lancashire and others, (ironmasters).
1752 GD1/168/13
(Undated) information in NMRS.
NN 0098 3187. A watching brief was conducted in June 1998 during the excavation of a drainage trench on the S side of the western charcoal shed and the digging of post-holes for a fence around the lade below the furnace. The work was recorded by photographs, notes and measured sketches.
Although the holes and drainage trench were too small to result in any detailed conclusions, they were useful in showing the general types of deposits around the site, especially the presence of well-preserved organic matter to the S of the western charcoal shed.
Sponsor: Historic Scotland
P Sharman 1998.
Photographic Survey (1960)
Measured Survey (1962 - 1973)
A series of measured surveys were undertaken by RCAHMS at Lorn Furnace, Bonawe, between 1962 and 1973. In each case, an original pencil drawing was redrawn in ink and the resulting illustration was published at a reduced scale. The final set of illustrations published in 1975 (RCAHMS 1975, figs 236-247) included:
Fig. 236: Site-plan
Fig. 237: General plan of furnace
Fig. 238: Upper plan of furnace
Fig. 239: Elevation and section of furnace
Fig. 240: Elevation of E charcoal shed
Fig. 241: Plan and section of furnace, ore-shed and charcoal-sheds
Fig. 242: Roof-details and section of E charcoal-shed
Fig. 243: Roof-details and section of W charcoal-sheds
Fig. 244: Ground and first floor plans of NE workers' dwellings
Fig. 245: Ground and first floor plans of SE workers' dwellings
Fig. 246: Elevation of SE worker's dwellings
Fig. 247: Ground and first floor plans of Bonawe House
Photographic Survey (June 1964)
Photographic survey of Bonawe furnace and ironworks, Argyll, by the Scottish National Buildings Record in 1964
Photographic Survey (March 1965 - 31 March 1965)
Photographic survey by the Ministry of Works in March 1965.
Measured Survey (July 1966 - November 1969)
Field Visit (September 1971)
The furnace buildings occupy a focal position on the site, standing a little to the N of the coal-houses and ore-shed (PI. 111), and immediately beside the principal access-road from the quay. They comprise the blast-furnace itself, which survives more or less intact, together with the ruins of a number of ancillary structures. All these buildings probably originated about the year 1753, but the furnace was subsequently raised in height, and minor alterations and additions were made to some of the outbuildings from time to time.
The buildings (Figs. 237, 238, 239, 241; Pl. 112) are for the most part constructed of local rubble masonry, chiefly granite, strongly bound in lime mortar, the lintels being either of cast iron or of timber. The furnace tunnel is lined with firebrick, while the chimney is also of brick, the upper courses being constructed of bricks somewhat larger in size than those in the lower courses. The existing tunnel-lining and chimney are clearly of secondary construction, however, having probably been inserted when the furnace was raised in height. Some of the facing-bricks of the tunnel-lining bear the incised stamp CWM BRAN FIRE CLAY CO., a firm which is known to have operated at Cwmbran, Monmouthshire, prior to about 1850 (Information from Mr G Seabridge). It seems probable, therefore, that the furnace was raised in height and relined about the second quarter of the 19th century.
The furnace measures about 7'9 m square at base, but the walls batter sharply inwards as they ascend, so that at a height of about 6'4 m the structure measures only about 7'0 m square. Above this level the masonry appears to be of secondary construction, and the walls are vertical. The existing wall-head rises to a height of 8'9 m, the total height of the structure to the top of the chimney being 11'7 m; in the original arrangement, however, the wall-head and chimney were evidently somewhat lower.
Access to the furnace-hearth is obtained by means of deeply-splayed apertures on the Nand W sides (Pl. 113c),of which the former gave entry for the blast, while the latter was utilized for the tapping process and for the clearance of slag. Each of these openings is spanned by three cast-iron lintels, some of the upper ones being supported on massive stone corbels. The spaces between the lintels are for the most part ceiled with slabs of red sandstone laid corbel ways, but the upper portion of the N ceiling is corbelled with granite. The two upper lintels of the W opening, and the uppermost one of the N opening, bear the cast inscription BUNAW. F. (Bonawe Furnace) 1753 (PI. II 3B), while the central lintel of the N opening appears to bear the ligatured initials NE (?Newland) and the date 175[?3]. These lintels were probably cast by Richard Ford & Company at Newland, Lancashire, preparatory to the construction of the furnace, and subsequently transported northwards by sea; the red-sandstone slabs may also be of Lake District origin. A similar procedure for the supply of materials had been adopted at the establishment of the Invergarry Furnace in 1727 (Fell, 351; many of the red-sandstone slabs have recently been renewed).
The furnace-hearth measures about 2'4 m square at the present floor-level, but at a height of about 1'5 m the internal corners are spanned by curved cast-iron lintels, and the chamber becomes circular on plan, having a diameter of 2'7 m. Above the boshes the tunnel is of inverted conical form: the loading-mouth (Pl. 113A),which is situated at a height of 8'7 m above the present floor-level, has a diameter of 1'0 m. The mouth itself plays outwards to meet the base of the square brick chimney, which rises to a height of 2'1 m. Access to the mouth was obtained by means of steps leading up from a bridgehouse situated on the S side of the furnace, where the ground-level is considerably higher than on the remaining sides. The existing steps, which are of firebrick, were evidently installed during the reconstruction of the upper portion of the furnace, but the original loading-arrangements were probably similar. although conducted at a slightly lower level. One of the steps bears the maker's stamp: LUCOOK.
At this upper level a cavity formed between the outer walls of the furnace and the casing of the tunnel allows a continuous walk or platform, about 1'0 m in width, to pass round all four sides of the building. This platform was evidently roofed on three sides with lean-to roofs butted on to the chimney, the double-pitched roof on the S side being continuous with that of the adjacent bridgehouse. The platform is lit by two windows in the N wall, by another in the W wall, and perhaps formerly by a fourth in the E wall. The present roof is modern, but two timber posts associated with an earlier roof can be seen encased in the masonry of the tunnel-lining close to the NW and NE corners of the platform. About 1'0 m beneath the level of the platform a number of small square openings, some of them provided with dripstone lintels, may be seen in the external faces of the Wand E walls of the furnace. These appear to be the mouths of vents designed to permit the escape of steam and other exhaust-gases during the blowing-in of the furnace (Schubert 1957: 197, 203).
The bridgehouse was entered by a wide timber lintelled doorway in the S wall. Because of the bank side position of the building, this doorway is situated at approximately the same level as the unloading-doors of the adjacent charcoal and ore storage-sheds, an arrangement which must have greatly facilitated the charging of the furnace. The doorway appears to have been protected by a gabled porch. In the original arrangement the floor-level of the bridgehouse was evidently some 0'7 m lower than it is today, the floor having been raised and the wall-heads correspondingly heightened at the time of the reconstruction of the upperpart of the furnace. The S portion of the floor of the bridgehouse rests upon made-up ground supported by a retaining-wall, but the N portion was supported on joists bridging a cavity formed between the retaining wall and the S wall of the furnace. Some of these joists still remain in situ, being located at the original floor level of the bridgehouse, which approximately corresponds to that of the platform surrounding the furnace.
Beneath this joisted floor the cavity contained a long narrow apartment evidently entered by means of a forestair leading to a doorway in the E wall. This chamber was lit by a window in the W wall, while the retaining-wall to the S incorporates a timber-lintelled fireplace having a curiously-constructed horizontal flue with outlets in the Wand E walls. This room may have been provided for the accommodation of the founder, whose constant attendance at the furnace was necessary during smelting-operations. Beneath the joisted floor of the apartment the lower part of the cavity appears to have contained a drain, which was carried under the side-walls of the building by means of flat voussoired arches.
RCAHMS 1975, visited September 1971
Field Visit (14 May 1976)
(Location cited as NN 093 318). Founded 1752 by Richard and William Ford, James Backhouse and Michael Knot; the most important monument of the early Scottish iron industry.
The furnace is square in plan, rubble-built, with a brick stack; the lower part of the lining is missing. The lintels above the tuyeres arch and tap hole are cast iron, one bearing the inscription 'Bunaw F 1753'. Attached to the furnace are the bridgehouse and fragments of the walls of the blowing-engine house and the casting house.
Behind the furnace are three sheds; the larger two were charcoal sheds and the the third, which has partitions internally, was an ore shed. Adjuncts include two ranges of workers' housing (one of them on an L-plan), and a rubble pier (on a T-plan).
Now a Guardianship Monument, beautifully restored by the Department of the Environment.
J R Hume 1977.
Field Visit (1978)
Bonawe (Lorne Furnace). Complete ironworks complex, with furnace ('BUNAW.F.1753' - on lintel), without lining, filling house, ruins of casting house, two charcoal sheds and one shed. Also fine L-shaped row of worker's housing (2 storey). All stone built, slate roofed, houses whitewashed.
Visited and photographed by J R Hume, University of Strathclyde, 1977. Information from NMRS MS/749/77/1.
Publication Account (1986)
Bonawe Ironworks, situated close to the s shore of Loch Etive by Taynuilt village, is one of the most extensive and best-preserved relics of the early iron industry in Britain. It was established in 1752-3 by Richard Ford and Company as an offshoot of their works in Furness, and leases of the site and wood rights were agreed with the above-mentioned Sir Duncan Campbell and the 3rd Earl of Breadalbane for a period of 110 years. Haematite ore was brought in by sea from Lancashire and Cumberland, and a rotational system of coppicing was developed for the manufacture of charcoal, charcoal-burning stances being found in many of the natural woodlands around this part of Argyll.9 After expiry of the original lease in 1863, a new agreement was negotiated with Alexander Kelly of Bonawe, but the furnace finally closed in 1874.
As well as the furnace and storage sheds, the company erected a manager's house, workers' dwellings, and numerous ancillary buildings, which included a school, a church, a jetty and a truck-store, creating in effect a self-contained industrial community.
At the heart of the complex are the manufactory buildings, all of which occupy bankside positions on the sloping site, thus utilising the changes in level to assist what was essentially a gravity-feed process. They are solidly built of lime-mortared random or coursed rubble masonry, chiefly of the local granite, but numerous features betray their Lake District origins.
The charcoal sheds, or coal-houses, are spacious, well ventilated barn-like structures covered with open timber roofs of tie-beam construction carried down over the side-ranges as catslides. Loading-doors were situated in the rear walls, and unloading-doors, at the lower ground-level, at the front, whence the charcoal was barrowed or carried to the charging-house. The iron-ore shed, lying along the contours just NE of the charcoal sheds, was designed to be filled and emptied in a similar manner once the shipments of iron-ore had been carted up the hill from the jetty.
The blast-furnace is typical of the kind used during the later charcoal phase of the industry in Britain. The furnace openings have cast-iron lintels inscribed Bunaw. F. 1753. Apart from considerations of stability, the size and shape of the furnace were determined by the need for an adequate insulating core to reduce heat-loss and by the shaft within, whose design had to ensure a good draught and likewise prevent the friable charcoal from being crushed by an overweight of iron-ore.
The blowing-house, casting-house, store and smithy enclosing the furnace on its Nand w sides are now ruinous, but the pitched roofs formerly covering these important ancillary structures can be traced by the socket-holes in the furnace walls for the roof-timbers-roofs, incidentally, which would have given an entirely different outward appearance to the furnace compared with today. Excavations have revealed the granite base-blocks of a blowing engine introduced at some time in the 19th century to replace the original leather bellows. Both types were powered through a camshaft worked by a low breast-shot water-wheel mounted in a pit and wheel-house along the E side. The floor of the casting-house was found to be divided by a stone kerb into a part-metalled area to the N and a bed of fine sand to the s.
The rear s wall is insulated from the earth bank and retaining wall by a narrow V-shaped cavity, which has a stone conduit running along its base and that of the casting-house-presumably for collecting seepage. At the upper level, the charging house and furnace were connected across the cavity by means of a joisted timber bridge (hence the alternative name bridgehouse), and by relieving arches on the side-wall. Directly beneath the bridge a long narrow chamber, carried on a joisted floor, was contrived within the cavity. Approached from the E by an external ramp, it probably served as a bothy for the furnace-keeper during the smelting operations, and possessed the amenity of a window and a fireplace set in the retaining wall, with horizontal flues issuing from the side-walls.
The principal manufactory buildings have been described approximately in the sequence in which they occur in the smelting process. Prior to this, the three ingredients-iron ore, charcoal and limestone-underwent certain pre-treatment. Thus, the ore was washed, roasted and crushed to reduce its sulphur content and other impurities. The limestone was also broken down, and adequate stocks of charcoal had to be prepared, customarily supplied to the warehouses in 1 ½ cwt. (76 kg) bags and stacked there in dozens. It was also normal practice to pre-heat or season the furnace about a week in advance; the hearth area had to be relined where necessary and the apertures forming the tuyere and the tap-hole then sealed.
At the commencement of the smelting-operations the raw materials were assembled in the charging-house and measured in the correct proportions—the ore and limestone by weight, and the charcoal by volume—after which they were carried over the bridge and fed into the furnace shaft to its full height. Once the furnace was put into blast, the campaign (to use the trade term) was continuous, with recharging taking place constantly over a period lasting from about late autumn until early summer. Aided by a limestone flux for removing non-metallic impurities, the charge was heated and reduced to molten metal as it moved down the structure towards the hearth, a temperature of up to 1200°C being achieved by an upward blast of air supplied from two sets of bellows blowing alternately. Periodically liquid iron was run off through the tap-hole into a principal furrow formed in a bed of sand, called the sow, and its lesser branches the pigs (hence the term pig-iron). The slag (impurities and unreduced ore), being lighter than the molten iron, was drawn off last over the slag-dam. It has been estimated that the furnace was capable of producing about two tons of pig-iron per day, which, owing to its high carbon content, was hard and brittle and normally required further refining. For this purpose, apart from some casting and forging on a small scale, it was the policy at Bonawe to ship the rough bars of pig back to commercial plants in England.
Water for the ironworks was led from the River Awe about 1 mile (1.6 km) to the east by means of an aqueduct, turning at right angles at the furnace to drive the water-wheel. Supplementary supplies were held in two reservoirs situated on the high ground near the manager's house and adjacent to the upper terrace of workers' dwellings.
RCAHMS 1986, visited 1960-75
Watching Brief (June 1998)
NN 0098 3187. A watching brief was conducted in June 1998 during the excavation of a drainage trench on the S side of the western charcoal shed and the digging of post-holes for a fence around the lade below the furnace. The work was recorded by photographs, notes and measured sketches.
Although the holes and drainage trench were too small to result in any detailed conclusions, they were useful in showing the general types of deposits around the site, especially the presence of well-preserved organic matter to the S of the western charcoal shed.



















































































