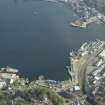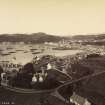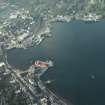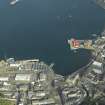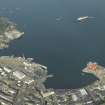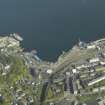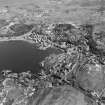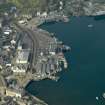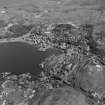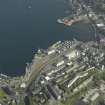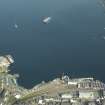Following the launch of trove.scot in February 2025 we are now planning the retiral of some of our webservices. Canmore will be switched off on 24th June 2025. Information about the closure can be found on the HES website: Retiral of HES web services | Historic Environment Scotland
Oban Station
Railway Station (19th Century) - (20th Century)
Site Name Oban Station
Classification Railway Station (19th Century) - (20th Century)
Alternative Name(s) Oban Harbour
Canmore ID 22931
Site Number NM82NE 52
NGR NM 8578 2985
Datum OSGB36 - NGR
Permalink http://canmore.org.uk/site/22931
- Council Argyll And Bute
- Parish Kilmore And Kilbride
- Former Region Strathclyde
- Former District Argyll And Bute
- Former County Argyll
NM82NE 52.00 8578 2985
For discovery of (presumably Viking) boat burial at Oban Station (NM c. 8580 2986), see NM82NE 4. For (adjacent) Railway Quay (or Railway Pier), see NM82NE 49.
See Architecture.
Caledonian Railway. Opened June 1880 by Callander and Oban Railway; rebuilt with double-line bay 1903. Roof removed and extensively remodelled 1987-8.
J Thomas 1966.
(Noted as railway station and pier at NM 857 298). Opened 1880 by the Callander and Oban Rly. A 4-platform terminal station with steel-framed overall roof, 17 bays long, with roof-ridge ventilators on alternate bays. The offices form an L around the platforms and are of wooden construction, with a clock tower. See Model Railways, issue for January 1974.
J R Hume 1977.
(Description as at 1984; Timber-clad metal construction with steel-framed overall roof spanning the platforms. The ridged roof, with ventilators to alternate bays, gives an uninterrupted span. The offices form an L-plan round the platform ends, picturesquely designed with a clock-tower at east end. 2 gabled bays with diagonal hoarding in gable head frame the slightly recessed entrance, which has a projecting canopy supported on decorative cast-iron brackets. Clock tower at left, bold brackets at station roof level support deeply overhanging slate-hung, bell-cast stage forming the base for the tall clock stage; clock stage with angle pilasters, and cusped panels below clock-face. Tall pyramidal slated roof with weathervane. Return elevation to the north west has western bay projecting and similarly detailed to front gabled bays.
Internally the offices towards the concourse are timber-framed with moulded cills to windows and panelled doors. The windows have distinctive glazing pattern.)
(Undated) entry in SDD/HBD List.
The train shed cover is carried on square hollow-section cast-iron columns which have chamfered corners. The columns are braced at the top with a universal beam. This beam supports the roof and the wooden side wall is also attached to it. The rain water was directed down the centre of the cast-iron columns and out again at the base.
The station has nine roof trusses which are fabricated from light-weight rolled-angle-section steel and are braced with flat and round bars. The riveted roof trusses are attached to a 'lattice girder' which is located on top of each of the cast-iron columns. The girders then cross the station. The cross girders are fabricated from light-weight flat steel bars which are braced with equal-angles and the top and bottom chords are in turn braced with raking members. These are formed from flat bars and 'T' sections. Half the roof is clad with corrugated perspex and the other with frosted, wire-mesh re-inforced glass. The 'sides' (or gable-end) of the roof which slope inwards are clad with slates. Early photos show that each end of the roof ridges had elaborate iron ornamentation and some of this survives in certain areas. The ridge tiles over the front section of the station were of ornamental red clay (similar to those at Taynuilt Station, NN03SW 34). The front of the station has been altered, the projecting gable ends having been reduced (the original condition of these can be seen in the surviving gable ends over the kitchen area). The tracks previously extended further into the station than they did at the time of survey. The 'oil store' is constructed from cast-concrete blocks. Under the kitchen and cafe area there is a cellar whose walls are constructed of rubble and shuttered concrete. The cellar also contained a small wine cellar and a coal storage area.
The contractor for part of the station construction was Robert McAlpine, who built the shutter concrete walls under the kitchen/cafe. This example is very unusual in being one of the first of its type (examples of shuttered concrete were first constucted some 10 years earlier in the 1890s).
The station clock mechanism was built by R. Stewart, Glasgow 1880.
Visited by RCAHMS (GJD), January 1986.
As originally constructed, the station had only three platforms. It was subsequently (by authorisation dated 4 March 1903) enlarged by the provision of two additional platforms between the earlier building and the quayside. The concourse was notably spacious.
This building was replaced in 1985 by the new (present) station which comprises a square and fawn-coloured brick box with a low tiled roof and minimal facilities built at the buffer ends of the two outside platforms. The original building was destroyed by burning in 1987.
C E J Fryer 1989.
Oban station was opened on 1 July 1880 by the Callander and Oban Rly. (which was susequently incorporated into the Caledonian Rly.); it remains in regular passenger use as the terminus of the Oban line.
R V J Butt 1995.
Oban Harbour is an ill-defined area around NM 856 300.
Information from RCAHMS (RJCM), 5 May 2008.



































































