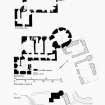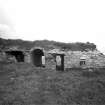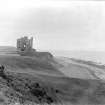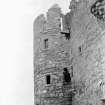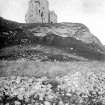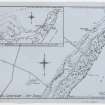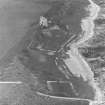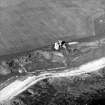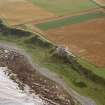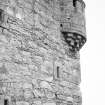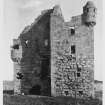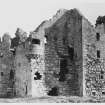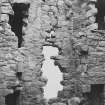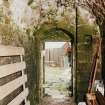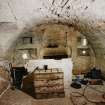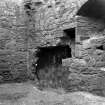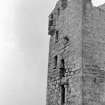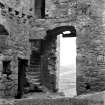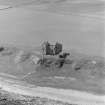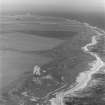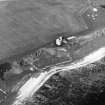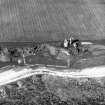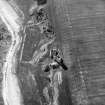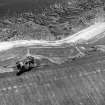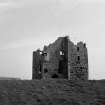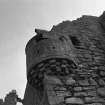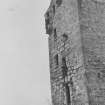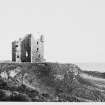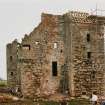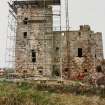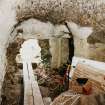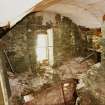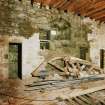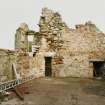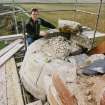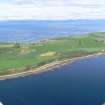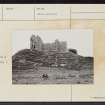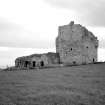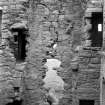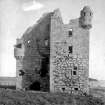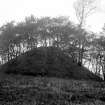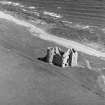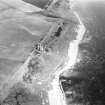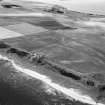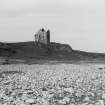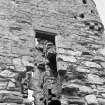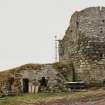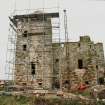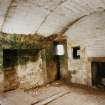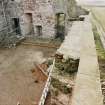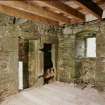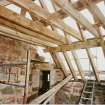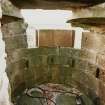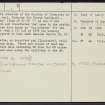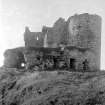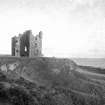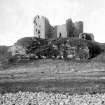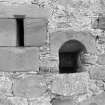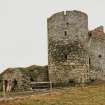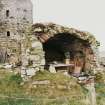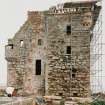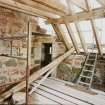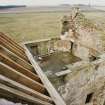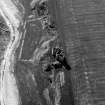Following the launch of trove.scot in February 2025 we are now planning the retiral of some of our webservices. Canmore will be switched off on 24th June 2025. Information about the closure can be found on the HES website: Retiral of HES web services | Historic Environment Scotland
Ballone Castle
Castle (Medieval)
Site Name Ballone Castle
Classification Castle (Medieval)
Alternative Name(s) Bindal Muir; Tarbat Castle; Castlehaven
Canmore ID 15632
Site Number NH98SW 1
NGR NH 92881 83728
Datum OSGB36 - NGR
Permalink http://canmore.org.uk/site/15632
First 100 images shown. See the Collections panel (below) for a link to all digital images.
- Council Highland
- Parish Tarbat
- Former Region Highland
- Former District Ross And Cromarty
- Former County Ross And Cromarty
NH98SW 1 92881 83728
(NH 9288 8373) Ballone Castle (NR)
OS 6" map, (1959)
This castle, built the Z-plan in the late 16th century (Tranter 1962-70), presumably by the Dunbars who held the property from 1507 to the beginning of the 17th century, was acquired by the MacKenzies in 1623 and was occupied until at least 1693 (Fraser 1876), but was ruinous by the mid-18th century (Macfarlane 1906-8).
It has been a very fine example of its kind consisting of a main block, lying N-S and rising to three storeys and a garret, with one square and one round corner tower. Two slender stair turrets occupy re-entrant angles and there are corner turrets at other angles. To the N, contemporary vaulted outbuildings, including a bake-house and other offices, were probably built against a wall which enclosed a small courtyard between the castle and the perpendicular rocks above the sea. The castle is first mentioned in the early 1600's as "the fortalicium" of Easter Tarbat (Reg Magni Sig Reg Scot 1984) for which property 'Ballone' appears to have been an alternative name (Fraser 1876). On the creation of the Earldom of Cromartie in 1703, the first earl, formerly Sir George MacKenzie, took 'Castlehaven' (from NH98NW 5) as one of his subsidiary titles and transferred that name to the castle. It appears to have been known as 'Castlehaven' for the remainder of the 18th century (OSA 1793), but by 1872 the locally accepted name appears to have been Ballone Castle (Ordnance Survey Name Book [ONB] 1872; MacGibbon and Ross 1887-92).
Statistical Account (OSA) 1793; Name Book 1872; W Fraser 1876; D MacGibbon and T Ross 1887-92; W Macfarlane 1906-8; N Tranter 1962-70; Reg Magni Sig Reg Scot 1984.
Ballone Castle, as described and illustrated, still stands two storeys high. There are traces of what may have been a curtain wall extending SW from the NW corner of the castle, and also along the cliff-top to the SE.
Visited by OS (A A), 19 September 1972.
Residential castle - stable condition.
Undergoing renovation, increasingly stable. Well set back from cliff, cliff is stable. No threat. Barrel vaulted cellar, partly collapsed and open to erosion edge at SE corner of castle. This is not being renovated.
CFA/MORA Coastal Assessment Survey 1998.
BIBLIOGRAPHIC REFERENCE: NMRS LIBRARY
Scottish Field, October 1951, p.49 "Balone Castle"-letter to editor
Non-Guardianship Sites Plan Collection, DC23064- DC23068, 1931.
(Undated) information in NMRS.
Aerial Photography (September 1969)
Oblique aerial photographs of Ballone Castle, Ross and Cromarty, photographed by John Dewar in September 1969.
Field Visit (November 1978)
Ballone Castle NH 928 837 NH98SW 1
This commodious Z-plan tower-house was built in the late 16th century, traditionally by the Earls of Ross. It has a forework on the NE and what may be a curtain-wall and associated building on the SW. The condition of the tower-house is rapidly deteriorating.
RCAHMS 1979, visited November 1978
(MacGibbon and Ross 1887-92, ii, 248-51; Tranter 1962-70, v, 147-8)
Publication Account (1995)
The impressive ruined tower stands on the edge of the cliff. It is gradually being restored, but can be seen from the shore below. The rectangular block of three- storeys and an attic is flanked by a square south tower and a round north tower, forming a typical Z-plan castle.
Built in the 16th century, traditionally by the Earls of Ross, it belonged to the Dunbars of Tarbat when first recorded as the 'fortalice of Easter Tarbat' in the early 17th century. In 1623 it was purchased by a branch of the Mackenzies, but they seem to have left it unoccupied by the end of the century.
The main entrance is a round-headed doorway on the north side of the square tower. This gave onto a spiral stair in the tower leading to the hall on the first floor of the main block, with a large fireplace and a private room in the round tower. From opposite corners of the hall two small stair turrets set in the angles of the walls led to upper rooms; perhaps family accommodation at the north end and visitors' rooms at the other end. A feature of the castle are the turrets set on the angles of the malll block, carried on unusual decorative corbelling and having numerous shot-holes angled for downwards fire pierced through their walls and floors. There was also an ample provision of gunloops round the base of the castle. The lower floor of the main block consisted of a kitchen, two storerooms and a passage, all stone vaulted. The adjoining northeast range, of which only the vaulted service basement survives, was added in the 17th century. Together with other walls, it enclosed a small courtyard between the castle and the cliff.
Information from ‘Exploring Scotland’s Heritage: The Highlands’, (1995).










































































































