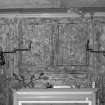Pricing Change
New pricing for orders of material from this site will come into place shortly. Charges for supply of digital images, digitisation on demand, prints and licensing will be altered.
Poyntzfield
Architectural Fragment(S) (17th Century), Country House (18th Century)
Site Name Poyntzfield
Classification Architectural Fragment(S) (17th Century), Country House (18th Century)
Alternative Name(s) Ardoch; Poyntzfield House
Canmore ID 14532
Site Number NH76SW 18
NGR NH 71067 64259
Datum OSGB36 - NGR
Permalink http://canmore.org.uk/site/14532
- Council Highland
- Parish Resolis
- Former Region Highland
- Former District Ross And Cromarty
- Former County Ross And Cromarty
Grooves recessed into walls of southeast bedroom on first floor were presumably intended to take battens for panelling; they are however distinguishable from the more recent battens which are spaced differently. Rounded openings were revealed by removal of harling during repairs to W wall of W wing in May 1990; owners stated that original arched openings were revealed in both wings.
Information from Dr J Close-Brooks to RCAHMS, May 1990.
Field Visit (June 1979)
Poyntsfield NH 710 642
The present listed mansion, which dates from 1757, is locally said to occupy the site of an earlier house; portions of two late 17th-century dormer window-pediments are preserved in the garden.
RCAHMS 1979, visited June 1979
Field Visit (June 1979)
Poyntzfield NH 710 642 NH76SW
The present listed mansion, which dates from 1757, is locally said to occupy the site of an earlier house; portions of two late 17th-century dormer window-pediments are preserved in the garden.
RCAHMS 1979, visited June 1979
Publication Account (1995)
This charming 18th-century house is a more modest affair than the great mansions of Foulis and Dunrobin, and it is representative of other laird 's houses on the east coast and a few on the west. It was built in 1720 as a two-storey house with wings and heightened to three storeys in 1757 when a new room was added above the stair tower. The latter date is on the corbel heads below a tiny pediment on the west front. Once known as Ardoch, it was formerly the seat of the Gordons of Ardoch, but later belonged to the Munros in the late 18th century and was renamed Poyntzfield, when a Munro married a Poyntz heiress. Its partial resemblance to Foul is Castle (no. 34), also a Munro house, is curious, and one wonders if the pediment, and the view room on top of the tower, were incorporated in deliberate imiation of the other house.
Poyntzfield has a main block of three storeys with two lower wings forming a courtyard in front, and is harled and painted . At the back is an octagonal stair tower, the view room at the top having an attractive ogee-domed slate roof. A drawing-room with decorative plaster frieze and an angled bay was added in the late 18th century; this is now the dining- room. Outside the front door are two carved stone pediments, formerly above former windows, one dated 1673, which have come from some other house.
There are two old sundials in the garden, one either side of the house. Along the north drive is a simple one-storey mill building with the crowstepped miller's house beside it. There is a herb nursery in the walled garden, open all year, from which the back of the house can be seen.
Information from ‘Exploring Scotland’s Heritage: The Highlands’, (1995).


































































































